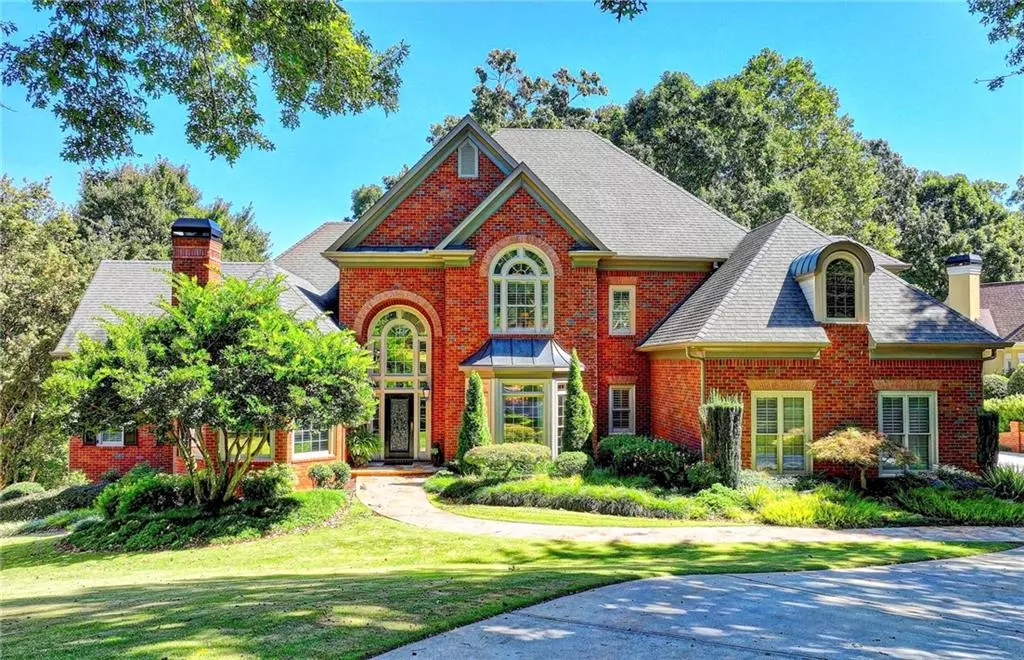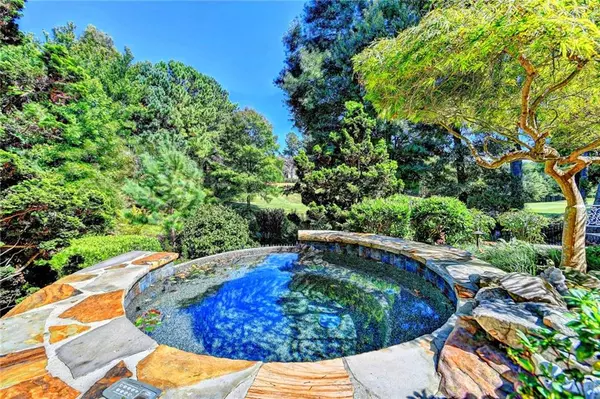$1,499,000
$1,499,000
For more information regarding the value of a property, please contact us for a free consultation.
4 Beds
5 Baths
6,365 SqFt
SOLD DATE : 12/12/2022
Key Details
Sold Price $1,499,000
Property Type Single Family Home
Sub Type Single Family Residence
Listing Status Sold
Purchase Type For Sale
Square Footage 6,365 sqft
Price per Sqft $235
Subdivision Sugarloaf Country Club
MLS Listing ID 7123051
Sold Date 12/12/22
Style Traditional
Bedrooms 4
Full Baths 4
Half Baths 2
Construction Status Resale
HOA Y/N No
Year Built 1998
Annual Tax Amount $11,535
Tax Year 2021
Lot Size 0.580 Acres
Acres 0.58
Property Description
PURE OPULENCE- AT A FANTASTIC PRICE!! This triple-level all brick gem is perched on the 5th TPC green of this Greg Norman signature country club course- with huge panoramic views sitting front-center of the green! This is the ultimate in entertainment… Pebble-Tech 8-person salt-water gas heated spa built by Artesian Pools- with infinity edge and waterfalls- with a lush oasis setting, that overlooks this famous golf course. Large, stocked koi pond with double waterfalls. Pebble trails and hardscape with UNBELIEVABLY STUNNING LUSH GARDENS WITH EXOTIC PLANTS/SHRUBS!! Fully fenced in yard features large boulder steps that lead to exit of yard to [beyond fence] private patio as a “sitting area” to view the golf tournaments… With stunning luxury, enter foyer with unique barrel ceilings & elegant chandelier. Intricate trim and superb appointments on all three levels- custom built by Pat O’Donnell Custom Homes. Interior features: Large open floor plan. Huge gourmet chef’s kitchen with oversized island; SubZero; and butler’s pantry… Big, big keeping room with stone fireside. Formal gentlemen’s paneled office with fireside too. Huge master-on-main suite with private exit to outdoor patio; both his/her closets; steam shower too!! Upper level with loft, and features 3 large spacious bedrooms with updated en-suite baths that are very, very tasteful and new… Terrace level features extra-tall ceilings. And features a wet bar; entertainment/open theatre room; sauna; professional billiard room with full-size pool table (remains free of charge); and 12’ ceiling in giant-size gym- can also be another office or a bedroom. Balance of basement is unfinished and provides another 1,553 sq ft+ of room for storage or future expansion… Top quality whole-house water filtration system. Tankless hot water system. Newer roof & many mechanicals. Large laundry room. Epoxy-coated 3 car garages with convenient walk-out exit to driveway… Heavy, upgraded insulation in attic makes home very energy efficient… Newly rich-stained hardwoods. Exterior completely painted 3 weeks ago… Home has been cared and loved by original owner- and is just spotless- without question one of the best deals to reach Sugarloaf in 2022!! If you’re looking for the ultimate in distinction, care, luxury, and volumes of “wow-factor,” then you need to hurry on this one!
Location
State GA
County Gwinnett
Lake Name None
Rooms
Bedroom Description Master on Main, Oversized Master, Sitting Room
Other Rooms None
Basement Daylight, Exterior Entry, Finished, Finished Bath, Full, Interior Entry
Main Level Bedrooms 1
Dining Room Butlers Pantry, Seats 12+
Interior
Interior Features Beamed Ceilings, Bookcases, Cathedral Ceiling(s), Central Vacuum, Coffered Ceiling(s), Double Vanity, High Ceilings 10 ft Main, Sauna, Vaulted Ceiling(s), Walk-In Closet(s), Wet Bar
Heating Central, Natural Gas
Cooling Ceiling Fan(s), Central Air
Flooring Carpet, Ceramic Tile, Hardwood, Stone
Fireplaces Number 2
Fireplaces Type Keeping Room, Other Room
Window Features Double Pane Windows, Insulated Windows, Plantation Shutters
Appliance Dishwasher, Disposal, Gas Cooktop, Gas Water Heater, Microwave, Range Hood, Refrigerator, Tankless Water Heater
Laundry Laundry Room, Main Level
Exterior
Exterior Feature Balcony, Courtyard, Garden
Garage Attached, Garage, Garage Faces Side, Kitchen Level, Level Driveway
Garage Spaces 3.0
Fence Back Yard, Invisible, Wrought Iron
Pool None
Community Features Catering Kitchen, Clubhouse, Country Club, Fitness Center, Gated, Golf, Lake, Park, Playground, Pool, Restaurant, Tennis Court(s)
Utilities Available Cable Available, Electricity Available, Natural Gas Available, Phone Available, Sewer Available, Underground Utilities, Water Available
Waterfront Description None
View Golf Course, Trees/Woods
Roof Type Composition
Street Surface Asphalt
Accessibility None
Handicap Access None
Porch Deck, Front Porch, Patio, Rear Porch, Side Porch
Total Parking Spaces 3
Building
Lot Description Landscaped, On Golf Course, Private, Wooded
Story Three Or More
Foundation Concrete Perimeter, Pillar/Post/Pier
Sewer Public Sewer
Water Public
Architectural Style Traditional
Level or Stories Three Or More
Structure Type Brick 4 Sides
New Construction No
Construction Status Resale
Schools
Elementary Schools Parsons
Middle Schools Hull
High Schools Peachtree Ridge
Others
HOA Fee Include Reserve Fund, Security
Senior Community no
Restrictions false
Tax ID R7158 027
Acceptable Financing Cash, Conventional
Listing Terms Cash, Conventional
Special Listing Condition None
Read Less Info
Want to know what your home might be worth? Contact us for a FREE valuation!

Our team is ready to help you sell your home for the highest possible price ASAP

Bought with Heritage GA. Realty

"My job is to find and attract mastery-based agents to the office, protect the culture, and make sure everyone is happy! "
516 Sosebee Farm Unit 1211, Grayson, Georgia, 30052, United States






