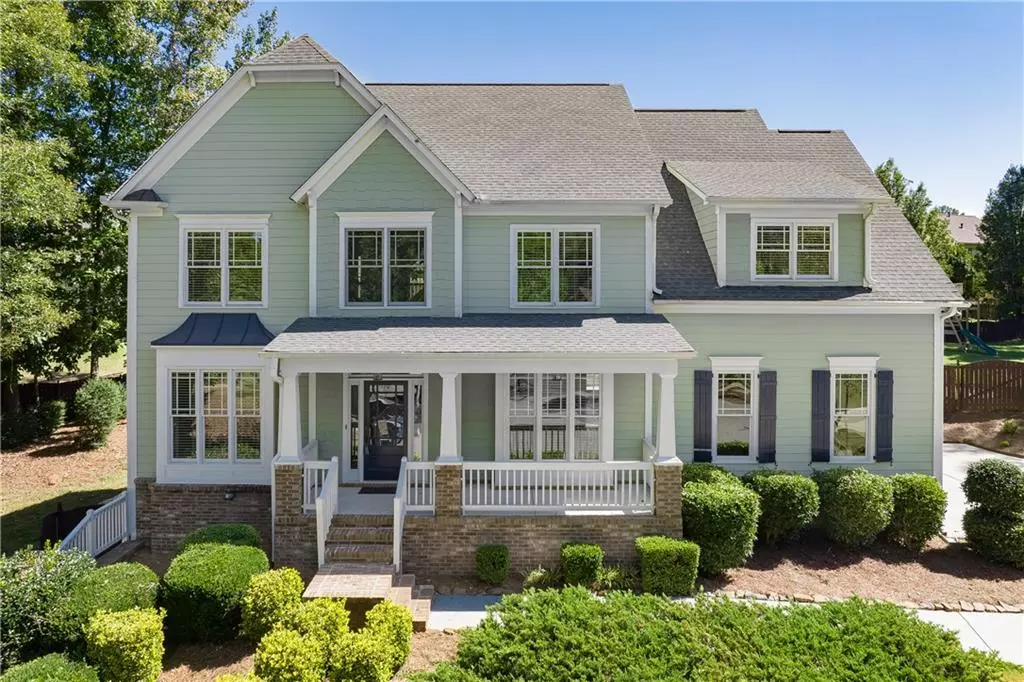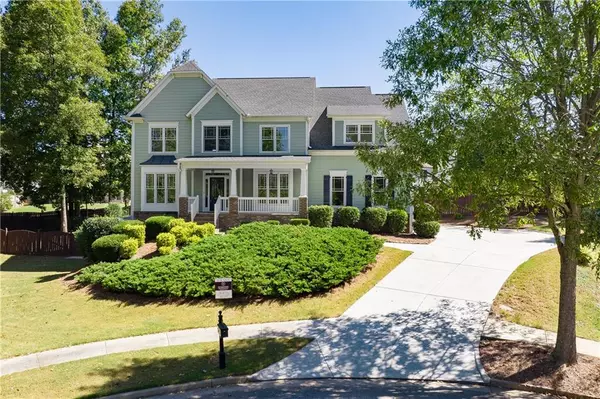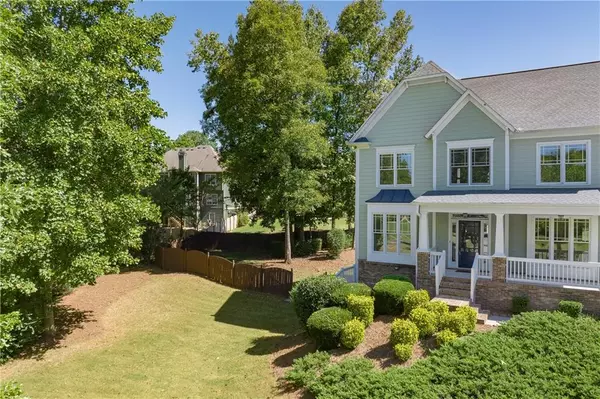$599,900
$599,900
For more information regarding the value of a property, please contact us for a free consultation.
7 Beds
4 Baths
3,955 SqFt
SOLD DATE : 12/15/2022
Key Details
Sold Price $599,900
Property Type Single Family Home
Sub Type Single Family Residence
Listing Status Sold
Purchase Type For Sale
Square Footage 3,955 sqft
Price per Sqft $151
Subdivision Trilogy Park
MLS Listing ID 7143142
Sold Date 12/15/22
Style Craftsman
Bedrooms 7
Full Baths 4
Construction Status Resale
HOA Fees $700
HOA Y/N Yes
Year Built 2007
Annual Tax Amount $5,548
Tax Year 2021
Lot Size 0.530 Acres
Acres 0.53
Property Description
You will be amazed at this beautiful home that actually has 4 stories! This house is loaded with features including a rocking chair front porch, two-story foyer and family room with a fireplace that has gas logs, a huge office and formal dining room, chef's kitchen with gas cooktop and loads of cabinets, and a bedroom and full bathroom on the main level. Upstairs you'll find a master suite that you are going to fall in love with that has a sitting area with its own fireplace with gas logs, a huge bathroom with a beautiful tray ceiling, his and hers closets, and a laundry chute! Venture up the stairs one more time to find your 4th story that can be used as a bedroom, office, or leave it as a game room with the top quality pool table that is ready for some billiards! The basement has plenty of storage as well as a large finished room that can be a bedroom, office, media room, or a game room. There is new upgraded carpet throughout, freshly refinished hardwood floors, the whole house has been repainted, and the roof is only 3 years old. The house is located on a charming double cul-de-sac street. Outside you will love the half-acre lot, oversized covered deck, a fire pit area, a swing set, all in a fully fenced back yard. Trilogy Park is an active community that has top notch amenities including a clubhouse, 3 parks within the neighborhood, a massive saltwater pool with lifeguards, 3 playgrounds, pickleball/tennis courts, and beautiful grounds with winding sidewalks throughout the entire neighborhood to enjoy a brisk walk. The neighborhood plans activities throughout the year such as the Fall Festival, Halloween Decorating Contest, Movie on the Lawn, 5K Turkey Trot, Santa at the Clubhouse, community yard sales, Easter egg hunt, summer kick off party, a bike parade, end of summer bash, and more. This is truly a great house in an amazing community of neighbors who look out for one another and have lots of fun!
Location
State GA
County Gwinnett
Lake Name None
Rooms
Bedroom Description Oversized Master, Sitting Room
Other Rooms None
Basement Bath/Stubbed, Daylight, Exterior Entry, Full, Interior Entry
Main Level Bedrooms 1
Dining Room Separate Dining Room
Interior
Interior Features Double Vanity, Entrance Foyer 2 Story, High Speed Internet, His and Hers Closets, Tray Ceiling(s), Vaulted Ceiling(s), Walk-In Closet(s)
Heating Central
Cooling Ceiling Fan(s), Central Air
Flooring Carpet, Ceramic Tile, Hardwood
Fireplaces Number 2
Fireplaces Type Family Room, Master Bedroom
Window Features Double Pane Windows
Appliance Dishwasher, Disposal, Gas Cooktop, Gas Oven, Gas Water Heater, Microwave
Laundry In Kitchen, Laundry Chute, Laundry Room, Main Level
Exterior
Exterior Feature None
Garage Attached, Driveway, Garage, Garage Door Opener, Garage Faces Side
Garage Spaces 2.0
Fence Back Yard, Fenced, Wood
Pool None
Community Features Clubhouse, Homeowners Assoc, Park, Pickleball, Playground, Pool, Sidewalks, Street Lights, Tennis Court(s)
Utilities Available Cable Available, Electricity Available, Natural Gas Available, Phone Available, Sewer Available, Underground Utilities, Water Available
Waterfront Description None
View Other
Roof Type Shingle
Street Surface Paved
Accessibility None
Handicap Access None
Porch Covered, Deck, Front Porch
Total Parking Spaces 2
Building
Lot Description Cul-De-Sac, Landscaped
Story Three Or More
Foundation None
Sewer Public Sewer
Water Public
Architectural Style Craftsman
Level or Stories Three Or More
Structure Type HardiPlank Type
New Construction No
Construction Status Resale
Schools
Elementary Schools Duncan Creek
Middle Schools Osborne
High Schools Mill Creek
Others
HOA Fee Include Maintenance Grounds, Swim/Tennis
Senior Community no
Restrictions false
Tax ID R3004 540
Acceptable Financing Cash, Conventional
Listing Terms Cash, Conventional
Special Listing Condition None
Read Less Info
Want to know what your home might be worth? Contact us for a FREE valuation!

Our team is ready to help you sell your home for the highest possible price ASAP

Bought with Berkshire Hathaway HomeServices Georgia Properties

"My job is to find and attract mastery-based agents to the office, protect the culture, and make sure everyone is happy! "
516 Sosebee Farm Unit 1211, Grayson, Georgia, 30052, United States






