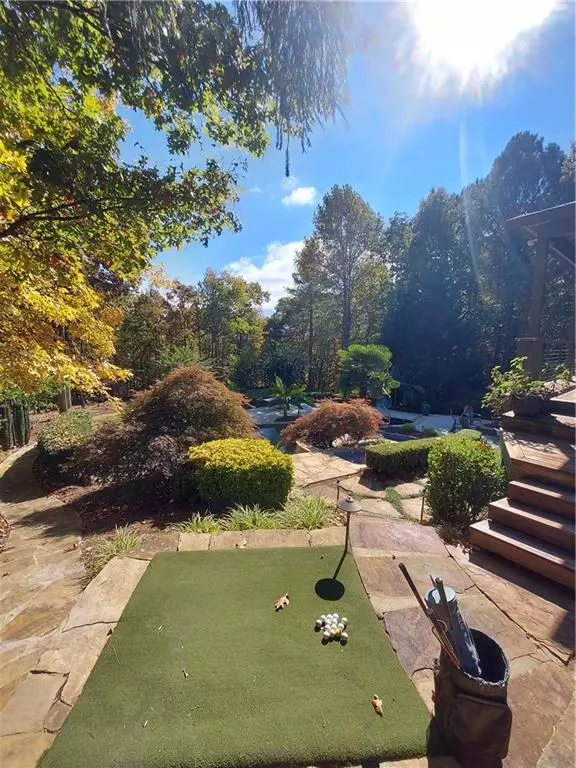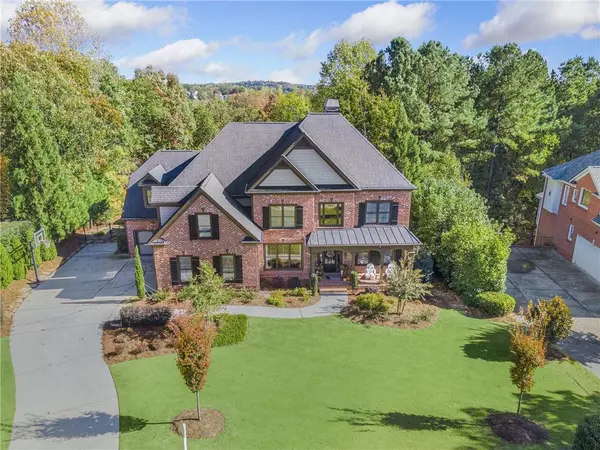$1,385,000
$1,399,900
1.1%For more information regarding the value of a property, please contact us for a free consultation.
6 Beds
5 Baths
4,970 SqFt
SOLD DATE : 12/20/2022
Key Details
Sold Price $1,385,000
Property Type Single Family Home
Sub Type Single Family Residence
Listing Status Sold
Purchase Type For Sale
Square Footage 4,970 sqft
Price per Sqft $278
Subdivision Windermere
MLS Listing ID 7134941
Sold Date 12/20/22
Style Contemporary/Modern, Traditional
Bedrooms 6
Full Baths 5
Construction Status Resale
HOA Fees $1,100
HOA Y/N No
Year Built 2000
Annual Tax Amount $5,432
Tax Year 2021
Lot Size 1.400 Acres
Acres 1.4
Property Description
This Totally Renovated Home Offers Resort Style Living That Can't be Found Anywhere! You'll Feel Like You're on Vacation Every Day as You Relax and Entertain on This Private 1.40 Acre Fenced Cul-de-sac Lot Overlooking the Custom Designed 42' x 21' Saltwater Pool w/Water Slide, Tanning Shelf, Hot Tub and Gas Firepit. Practice Your Short Game with the Custom 35' x 25' Putting Green and the 60 Yard and 30 Yard Tee Boxes! This 3-Sided Brick Home w/3 Car Garage and Finished Terrace Level Has Been Completely Re-designed and Boasts a Chef's Kitchen w/Custom Sub-Zero Fridge, Wolf Stainless Steel Appliances, Dual Ovens, Separate Gas Range w/Pot Filler and Fabricated Zinc Range Hood, Steam Oven, Oversized Island w/Sink, Stone Countertops, Custom Cabinets w/Coffee Station, Recaptured Wood Ceiling Beam Accents, Breakfast Area w/Built-in Seating and View to Family Room! Custom DuChateau European Oak Floors Throughout Main Level. Gorgeous Custom Fabricated Metal Railings and Entire Trim Package Throughout the Home Replaced. Grand Two-Story Great Room w/Custom Built-in Cabinets, Fireplace and Fan. Guest Suite and Updated Full Bath on Main. Fantastic Daylight Office Off Kitchen w/Rear Deck Access. Two Story Foyer, Separate Den and Wonderful Separate Dining Room w/Custom Wainscoting, Trey Ceiling and Chandelier. Oversized Covered Deck w/Brazilian Tigerwood Decking. Spacious Master Suite w/Dual Trey Ceiling, Fan and Large Sitting Area. Master Spa w/Trey Ceiling, Chandelier, Separate Tiled Shower, Jetted Tub, Tiled Floor, Custom Vanity w/Granite Countertops and Large Walk-in Closet. Vaulted Secondary Suites Up. One w/Private Bath. Fantastic Finished Terrace Level w/Recreation Area, Fabulous Home Theater w/Sound Designed Tiles and Custom Speaker, Projector and Screen System. Kitchenette w/Dishwasher, Microwave, Fridge/Freezer and Ice Maker, Workout/Kids Room and Daylight Office/Potential 6th Bedroom. Rocking Chair Front Porch! Incredible Golf, Swim and Tennis Community and Award-Winning Schools!
Location
State GA
County Forsyth
Lake Name None
Rooms
Bedroom Description In-Law Floorplan, Oversized Master, Sitting Room
Other Rooms None
Basement Bath/Stubbed, Daylight, Exterior Entry, Finished, Finished Bath, Full
Main Level Bedrooms 1
Dining Room Separate Dining Room
Interior
Interior Features Beamed Ceilings, Bookcases, Cathedral Ceiling(s), Disappearing Attic Stairs, Double Vanity, Entrance Foyer 2 Story, High Ceilings 9 ft Main, Tray Ceiling(s), Vaulted Ceiling(s), Walk-In Closet(s), Wet Bar
Heating Central, Natural Gas
Cooling Ceiling Fan(s), Central Air
Flooring Carpet, Ceramic Tile, Hardwood, Other
Fireplaces Number 1
Fireplaces Type Factory Built, Family Room
Window Features Double Pane Windows, Insulated Windows
Appliance Dishwasher, Disposal, Double Oven, Gas Cooktop, Gas Range, Gas Water Heater, Microwave, Range Hood, Refrigerator, Self Cleaning Oven
Laundry Laundry Room, Upper Level
Exterior
Exterior Feature Balcony, Gas Grill, Private Yard, Other
Garage Attached, Garage, Garage Door Opener, Kitchen Level, Level Driveway
Garage Spaces 3.0
Fence Back Yard, Fenced, Wrought Iron
Pool Gunite, Heated, Salt Water
Community Features Clubhouse, Fitness Center, Golf, Near Schools, Near Shopping, Near Trails/Greenway, Park, Pickleball, Playground, Pool, Restaurant, Tennis Court(s)
Utilities Available Cable Available, Electricity Available, Natural Gas Available, Phone Available, Underground Utilities, Water Available
Waterfront Description None
View Pool, Trees/Woods
Roof Type Composition
Street Surface Paved
Accessibility None
Handicap Access None
Porch Covered, Deck, Front Porch, Patio, Rear Porch
Total Parking Spaces 3
Private Pool false
Building
Lot Description Cul-De-Sac, Landscaped, Level, On Golf Course, Private, Wooded
Story Three Or More
Foundation Concrete Perimeter
Sewer Public Sewer
Water Public
Architectural Style Contemporary/Modern, Traditional
Level or Stories Three Or More
Structure Type Brick 3 Sides, Cement Siding
New Construction No
Construction Status Resale
Schools
Elementary Schools Haw Creek
Middle Schools Lakeside - Forsyth
High Schools South Forsyth
Others
HOA Fee Include Reserve Fund, Swim/Tennis
Senior Community yes
Restrictions true
Tax ID 176 088
Ownership Other
Acceptable Financing Cash, Conventional
Listing Terms Cash, Conventional
Financing no
Special Listing Condition None
Read Less Info
Want to know what your home might be worth? Contact us for a FREE valuation!

Our team is ready to help you sell your home for the highest possible price ASAP

Bought with Keller Williams Realty Lake Hartwell

"My job is to find and attract mastery-based agents to the office, protect the culture, and make sure everyone is happy! "
516 Sosebee Farm Unit 1211, Grayson, Georgia, 30052, United States






