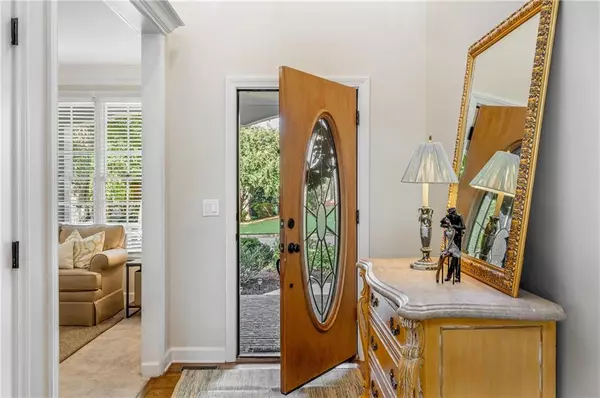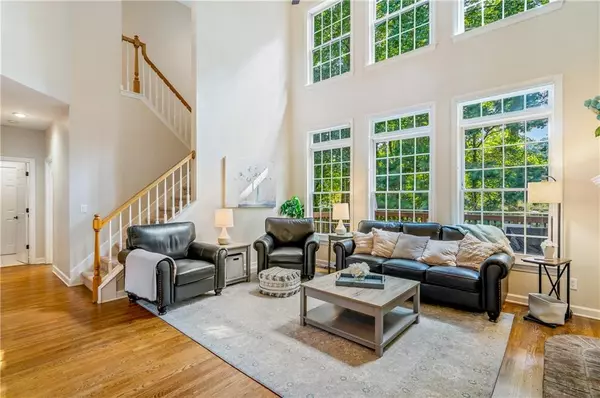$699,000
$709,000
1.4%For more information regarding the value of a property, please contact us for a free consultation.
4 Beds
4 Baths
3,107 SqFt
SOLD DATE : 12/16/2022
Key Details
Sold Price $699,000
Property Type Single Family Home
Sub Type Single Family Residence
Listing Status Sold
Purchase Type For Sale
Square Footage 3,107 sqft
Price per Sqft $224
Subdivision Crooked Creek
MLS Listing ID 7103818
Sold Date 12/16/22
Style Traditional
Bedrooms 4
Full Baths 4
Construction Status Resale
HOA Fees $2,504
HOA Y/N Yes
Originating Board First Multiple Listing Service
Year Built 1997
Annual Tax Amount $4,018
Tax Year 2021
Lot Size 0.309 Acres
Acres 0.3092
Property Description
Located in Crooked Creek's beautiful, gated swim/tennis community, sits this beautiful 3-sided brick 4 bd/ 4 ba home nestled on a quiet cul de sac street. Upon arrival you are met with charming curb appeal and inviting front porch– the perfect spot to enjoy your morning cup of coffee. As you enter through the 2 story foyer, you will notice a fresh coat of neutral paint, glistening hardwood floors, and an open and inviting floor plan which leads back to a guest bedroom w/ full bath. To the right of the foyer, an elegant sitting room and adjacent formal dining room with enough room to host family or friends for all your big celebrations. Continue on to the gourmet kitchen featuring white cabinets, large center island, ss appliances, and breakfast nook with views to the gorgeous wooded back lot. The expansive, fireside family room is filled with natural light entering from the exceptional wall of windows and high ceilings. Laundry room + 2 car garage access are also conveniently located on the main level. Step out to the back deck overlooking your private backyard space with enough room for grilling or relaxing with a good book amidst the tranquil scenery. Continue to the upstairs level where you are welcomed by a bonus loft/flex space which could be used as your office, playroom, or media room– the options are endless! Down the hall, your primary suite featuring a walk-in closet of your dreams, along with an incredible spa-like bath including a whirlpool tub, his/her sinks, vanity, and separate shower. The upper level is completed by two additional bedrooms and a full bath. Bonus finished, daylight terrace level comes complete with a large den, full bath, ample storage space, and exterior entry leading to the lower back patio and backyard. Amazing neighborhood amenities including two pools, water slide, zero entry kids pool, 11 lighted tennis courts, basketball court, playground and private resident clubhouse. Just minutes from DT Alpharetta, Avalon, Halcyon, Crabapple, shopping, GA-400, and award winning schools. What are you waiting for? Schedule your showing today and make this house your home!
Location
State GA
County Fulton
Lake Name None
Rooms
Bedroom Description Oversized Master
Other Rooms None
Basement Daylight, Exterior Entry, Finished Bath, Full, Interior Entry
Main Level Bedrooms 1
Dining Room Seats 12+, Separate Dining Room
Interior
Interior Features Double Vanity, Entrance Foyer 2 Story, Walk-In Closet(s)
Heating Forced Air
Cooling Ceiling Fan(s), Central Air
Flooring Carpet, Hardwood
Fireplaces Number 1
Fireplaces Type Living Room
Window Features None
Appliance Dishwasher, Disposal
Laundry Laundry Room, Main Level
Exterior
Exterior Feature Private Yard, Rain Gutters
Garage Attached, Driveway, Garage, Garage Door Opener, Kitchen Level
Garage Spaces 2.0
Fence None
Pool None
Community Features Clubhouse, Gated, Homeowners Assoc, Playground, Pool, Sidewalks, Street Lights, Tennis Court(s)
Utilities Available Cable Available, Electricity Available, Underground Utilities, Water Available
Waterfront Description None
View Rural, Trees/Woods
Roof Type Composition
Street Surface Paved
Accessibility None
Handicap Access None
Porch Deck, Front Porch, Patio
Total Parking Spaces 2
Building
Lot Description Back Yard
Story Three Or More
Foundation None
Sewer Public Sewer
Water Public
Architectural Style Traditional
Level or Stories Three Or More
Structure Type Brick 3 Sides
New Construction No
Construction Status Resale
Schools
Elementary Schools Cogburn Woods
Middle Schools Hopewell
High Schools Cambridge
Others
HOA Fee Include Maintenance Grounds, Security, Swim/Tennis, Trash
Senior Community no
Restrictions false
Tax ID 22 539106861538
Special Listing Condition None
Read Less Info
Want to know what your home might be worth? Contact us for a FREE valuation!

Our team is ready to help you sell your home for the highest possible price ASAP

Bought with Keller Williams Realty Atl North

"My job is to find and attract mastery-based agents to the office, protect the culture, and make sure everyone is happy! "
516 Sosebee Farm Unit 1211, Grayson, Georgia, 30052, United States






