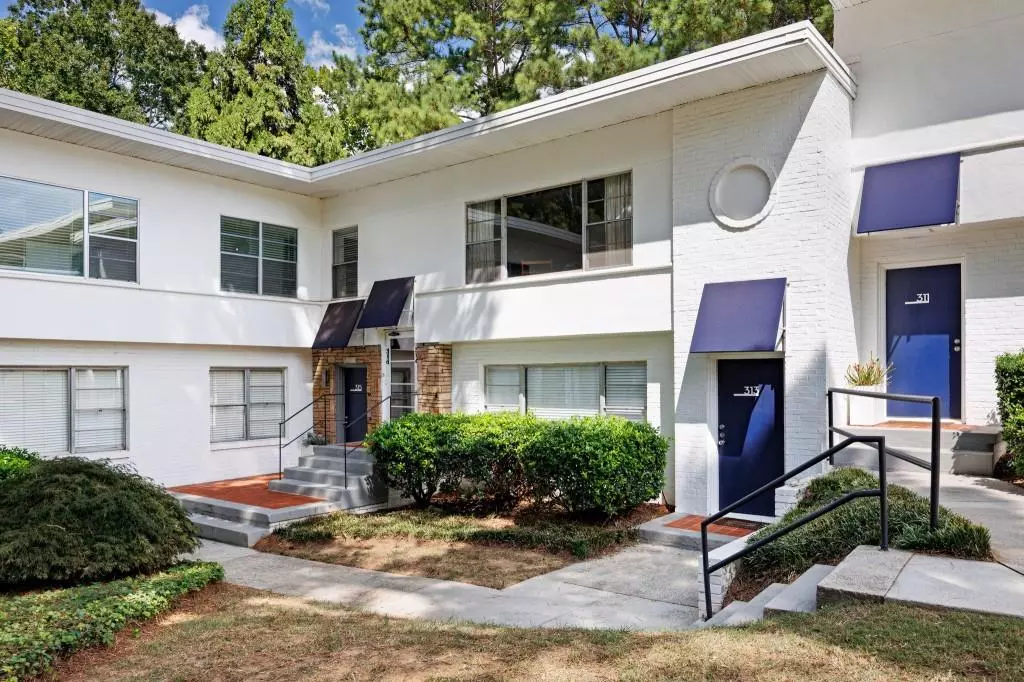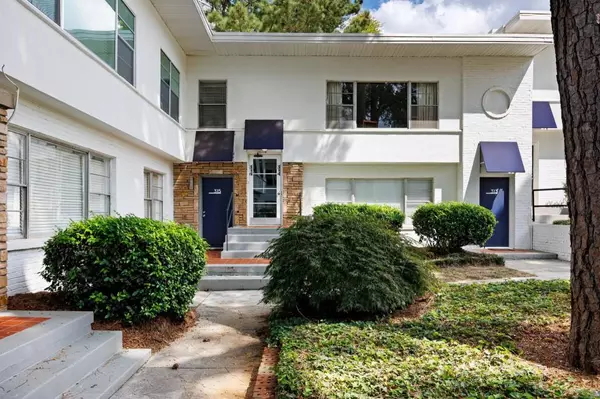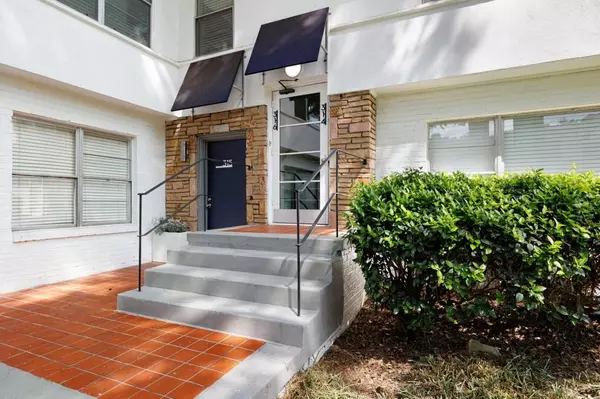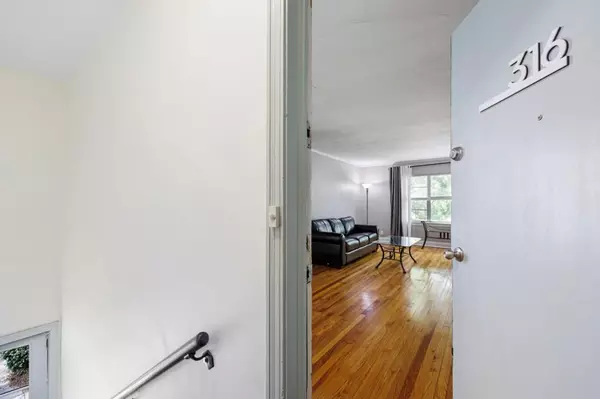$150,000
$177,500
15.5%For more information regarding the value of a property, please contact us for a free consultation.
1 Bed
1 Bath
755 SqFt
SOLD DATE : 11/22/2022
Key Details
Sold Price $150,000
Property Type Condo
Sub Type Condominium
Listing Status Sold
Purchase Type For Sale
Square Footage 755 sqft
Price per Sqft $198
Subdivision Cheshire Place I
MLS Listing ID 7118518
Sold Date 11/22/22
Style Mid-Rise (up to 5 stories)
Bedrooms 1
Full Baths 1
Construction Status Resale
HOA Fees $337
HOA Y/N Yes
Year Built 1947
Annual Tax Amount $512
Tax Year 2021
Lot Size 740 Sqft
Acres 0.017
Property Description
Feeling stuck because of high mortgage rates? Ask about our Interest Rate Reduction program! You will absolutely fall in love with coming home to your top floor corner unit condo in the city at Cheshire Place. Enter through the front door hallway through the newly landscaped courtyard or park in the back alley and walk up your private spiral staircase covered in English ivy. Don't forget to grab your mail at the mail pavilion because this unit is steps away so you don't have to walk across the entire community. The open concept living room and dining room has original hardwoods, large picture window painted with trees and plenty of sunlight. Space for you to work from home, plus an in-unit laundry closet. Wide, bright, galley style kitchen with endless possibilities to make it your own along with your private patio in the treetop waiting for your stamp of approval with Friday happy hour. Clean, retro, black and white tiled bathroom. Spacious bedroom and walk-in closet. Fresh paint throughout. Gated community with saltwater pool and walkable to Publix, CVS, Chase Bank, Little Bangkok, Taqueria Del Sol, Morningside Nature Preserve Trail, Lindbergh MARTA station, clubs and bars. Welcome home.
Location
State GA
County Fulton
Lake Name None
Rooms
Bedroom Description None
Other Rooms None
Basement None
Main Level Bedrooms 1
Dining Room Open Concept
Interior
Interior Features Entrance Foyer
Heating Heat Pump
Cooling Central Air
Flooring Hardwood
Fireplaces Type None
Window Features None
Appliance Dishwasher, Disposal, Dryer, Gas Oven, Gas Range, Microwave, Refrigerator, Washer
Laundry Other
Exterior
Exterior Feature Awning(s), Courtyard
Garage Parking Lot, Unassigned
Fence Fenced, Wrought Iron
Pool In Ground
Community Features Gated, Homeowners Assoc, Near Marta, Near Schools, Near Shopping, Near Trails/Greenway, Pool, Public Transportation, Restaurant, Sidewalks, Street Lights
Utilities Available Cable Available, Electricity Available, Natural Gas Available, Phone Available
Waterfront Description None
View City
Roof Type Tar/Gravel
Street Surface Asphalt
Accessibility None
Handicap Access None
Porch Deck
Total Parking Spaces 2
Private Pool false
Building
Lot Description Landscaped
Story One
Foundation Brick/Mortar
Sewer Public Sewer
Water Public
Architectural Style Mid-Rise (up to 5 stories)
Level or Stories One
Structure Type Other
New Construction No
Construction Status Resale
Schools
Elementary Schools Garden Hills
Middle Schools Willis A. Sutton
High Schools North Atlanta
Others
HOA Fee Include Maintenance Structure, Maintenance Grounds, Pest Control, Swim/Tennis, Trash, Water
Senior Community no
Restrictions true
Tax ID 17 000500020973
Ownership Condominium
Acceptable Financing Cash, Conventional
Listing Terms Cash, Conventional
Financing no
Special Listing Condition None
Read Less Info
Want to know what your home might be worth? Contact us for a FREE valuation!

Our team is ready to help you sell your home for the highest possible price ASAP

Bought with Compass

"My job is to find and attract mastery-based agents to the office, protect the culture, and make sure everyone is happy! "
516 Sosebee Farm Unit 1211, Grayson, Georgia, 30052, United States






