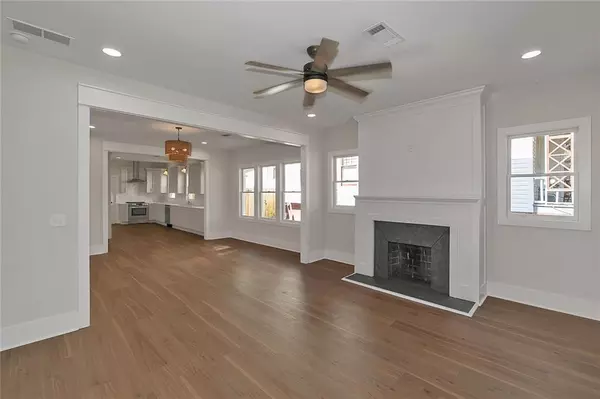$550,000
$550,000
For more information regarding the value of a property, please contact us for a free consultation.
4 Beds
2.5 Baths
2,036 SqFt
SOLD DATE : 01/06/2023
Key Details
Sold Price $550,000
Property Type Single Family Home
Sub Type Single Family Residence
Listing Status Sold
Purchase Type For Sale
Square Footage 2,036 sqft
Price per Sqft $270
Subdivision Westview
MLS Listing ID 7140383
Sold Date 01/06/23
Style Bungalow, High Rise (6 or more stories), Ranch
Bedrooms 4
Full Baths 2
Half Baths 1
Construction Status Updated/Remodeled
HOA Y/N No
Year Built 1930
Annual Tax Amount $2,960
Tax Year 2021
Lot Size 10,018 Sqft
Acres 0.23
Property Description
Welcome Home! Completely renovated from top to bottom down to the studs. This means - EVERYTHING IS BRAND NEW! RARE opportunity to own a piece of history in this top-rated Beltline Westview neighborhood with no HOA. With a kinship to ancestry, you can be the steward who gets to bring this timeless property into the next era. Prime location convenient to Downtown, West End Hub, Marta, and the airport. Explore the city at your fingertips via highway I-20 I-85, I-75 only minutes away. The spacious kitchen boasts ample storage space and has enough room for several chefs at the same time. The formal dining will be where you'll gather with friends and family to make those wonderful memories. The inviting family room is graced with a beautiful brick fireplace. Enjoy those peaceful crisp air mornings on the screened-in porch. Large master retreat with dual vanities, separate shower, and soaking tub. Ample-sized secondary bedrooms. A big backyard, perfect for play, gardening or just relaxing on a weekend. With its warm sense of community, and only moments to shops, eateries and transport this home provides all the elements for relaxing, comfortable and easy care living. Come and take a look at this beauty....Don't miss out!
Location
State GA
County Fulton
Lake Name None
Rooms
Bedroom Description Master on Main
Other Rooms None
Basement Crawl Space
Main Level Bedrooms 4
Dining Room Open Concept, Separate Dining Room
Interior
Interior Features High Ceilings 9 ft Main, High Speed Internet, Permanent Attic Stairs, Walk-In Closet(s)
Heating Central, Electric, Hot Water
Cooling Ceiling Fan(s), Central Air
Flooring Ceramic Tile, Vinyl
Fireplaces Number 1
Fireplaces Type Masonry
Window Features Double Pane Windows, Insulated Windows
Appliance Dishwasher, Electric Cooktop, Electric Range, Electric Water Heater, ENERGY STAR Qualified Appliances, Range Hood, Refrigerator, Self Cleaning Oven
Laundry Laundry Room
Exterior
Exterior Feature Private Front Entry, Private Rear Entry, Rain Gutters, Rear Stairs
Garage Driveway, Kitchen Level
Fence Back Yard, Fenced, Wood
Pool None
Community Features Near Beltline, Near Marta, Near Schools, Near Shopping, Near Trails/Greenway, Park, Playground, Restaurant, Sidewalks, Street Lights
Utilities Available Cable Available, Electricity Available, Phone Available, Sewer Available, Water Available
Waterfront Description None
View Other
Roof Type Composition, Shingle
Street Surface Paved
Accessibility None
Handicap Access None
Porch Covered, Front Porch, Screened
Building
Lot Description Back Yard, Landscaped, Level
Story One
Foundation Concrete Perimeter
Sewer Public Sewer
Water Public
Architectural Style Bungalow, High Rise (6 or more stories), Ranch
Level or Stories One
Structure Type Brick 4 Sides, Cement Siding
New Construction No
Construction Status Updated/Remodeled
Schools
Elementary Schools Peyton Forest
Middle Schools Fulton - Other
High Schools Booker T. Washington
Others
Senior Community no
Restrictions false
Tax ID 14 014900070436
Ownership Fee Simple
Financing no
Special Listing Condition None
Read Less Info
Want to know what your home might be worth? Contact us for a FREE valuation!

Our team is ready to help you sell your home for the highest possible price ASAP

Bought with Keller Williams Realty Metro Atlanta

"My job is to find and attract mastery-based agents to the office, protect the culture, and make sure everyone is happy! "
516 Sosebee Farm Unit 1211, Grayson, Georgia, 30052, United States






