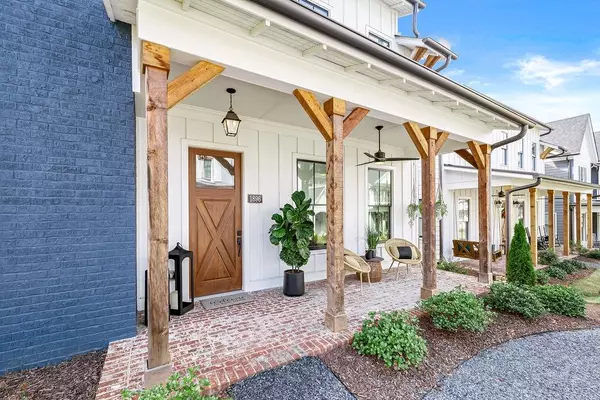$820,000
$849,000
3.4%For more information regarding the value of a property, please contact us for a free consultation.
3 Beds
3.5 Baths
2,979 SqFt
SOLD DATE : 01/06/2023
Key Details
Sold Price $820,000
Property Type Single Family Home
Sub Type Single Family Residence
Listing Status Sold
Purchase Type For Sale
Square Footage 2,979 sqft
Price per Sqft $275
Subdivision Brookhaven Commons
MLS Listing ID 7132624
Sold Date 01/06/23
Style Craftsman
Bedrooms 3
Full Baths 3
Half Baths 1
Construction Status Resale
HOA Fees $225
HOA Y/N Yes
Year Built 2020
Annual Tax Amount $11,266
Tax Year 2021
Lot Size 4,356 Sqft
Acres 0.1
Property Description
Welcome to highly desired Holly Plan at Brookhaven Commons. With an urban-suburban mix and feel, Brookhaven Commons has a quiet and private feel, but conveniently located near all the desired restaurants and shops. Walk in the 8' tall solid wood front door and expect your jaw to hit the ground. This gorgeous home has every upgrade you could imagine. The main floor has 10ft ceilings, beautiful premium hardwood floors and enough space to fulfill any entertainer's dream. The chef-caliber kitchen with a center island has quartz countertops, professional grade appliances, custom cabinets and plenty of space. This three-story one owner home offers and oversized primary bedroom, two en suites and a large bonus room. These owners spared no expensive when upgrading and building their home. Stunning progressive exteriors, tilt-out low energy wood windows, premium hardwoods throughout, custom lighting, custom blinds and so much more. You really must see this home in person to understand how majestic it really is.
Location
State GA
County Dekalb
Lake Name None
Rooms
Bedroom Description Oversized Master
Other Rooms None
Basement None
Dining Room None
Interior
Interior Features High Ceilings 9 ft Upper, High Ceilings 10 ft Main, Walk-In Closet(s)
Heating Central
Cooling Ceiling Fan(s), Central Air
Flooring Ceramic Tile, Hardwood
Fireplaces Number 1
Fireplaces Type Family Room, Gas Log, Gas Starter
Window Features None
Appliance Dishwasher, Disposal, Gas Oven, Gas Range, Gas Water Heater, Microwave
Laundry In Hall, Laundry Room, Upper Level
Exterior
Exterior Feature Courtyard, Private Rear Entry
Garage Driveway, Garage
Garage Spaces 2.0
Fence Back Yard
Pool None
Community Features Dog Park
Utilities Available Cable Available, Electricity Available, Natural Gas Available, Phone Available, Sewer Available
Waterfront Description None
View City
Roof Type Composition
Street Surface Asphalt
Accessibility None
Handicap Access None
Porch Covered, Front Porch, Rear Porch
Total Parking Spaces 2
Building
Lot Description Back Yard, Corner Lot
Story Two
Foundation Slab
Sewer Public Sewer
Water Public
Architectural Style Craftsman
Level or Stories Two
Structure Type Brick Front, Cement Siding
New Construction No
Construction Status Resale
Schools
Elementary Schools Montgomery
Middle Schools Chamblee
High Schools Chamblee Charter
Others
Senior Community no
Restrictions false
Tax ID 18 325 04 231
Special Listing Condition None
Read Less Info
Want to know what your home might be worth? Contact us for a FREE valuation!

Our team is ready to help you sell your home for the highest possible price ASAP

Bought with Virtual Properties Realty. Biz

"My job is to find and attract mastery-based agents to the office, protect the culture, and make sure everyone is happy! "
516 Sosebee Farm Unit 1211, Grayson, Georgia, 30052, United States






