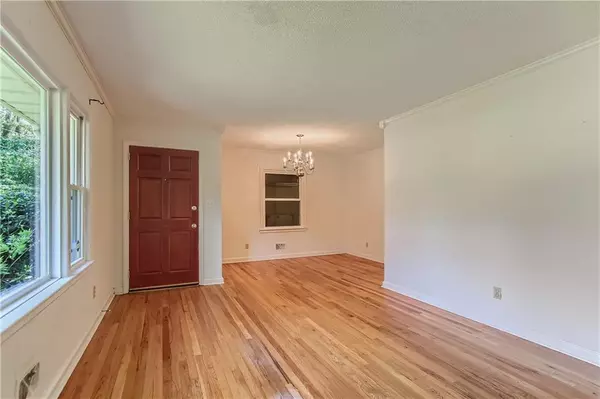$270,000
$280,000
3.6%For more information regarding the value of a property, please contact us for a free consultation.
3 Beds
2 Baths
1,077 SqFt
SOLD DATE : 12/29/2022
Key Details
Sold Price $270,000
Property Type Single Family Home
Sub Type Single Family Residence
Listing Status Sold
Purchase Type For Sale
Square Footage 1,077 sqft
Price per Sqft $250
Subdivision Belvedere Park
MLS Listing ID 7149240
Sold Date 12/29/22
Style Ranch, Traditional
Bedrooms 3
Full Baths 2
Construction Status Resale
HOA Y/N No
Year Built 1955
Annual Tax Amount $2,823
Tax Year 2022
Lot Size 0.300 Acres
Acres 0.3
Property Description
THIS IS IT! Adorable 2BR/1BA with finished basement adding an additional bedroom and bathroom. Add a small kitchen downstairs and you've got an apartment or in-law suite. Basement has both interior/exterior entrance and a private enclosed patio. There's also plenty of unfinished basement for storage and a workshop. All new: Roof, HVAC (including furnace), windows, water heater, stove, & dishwasher. All the big stuff has been done for new owner to come in and upgrade kitchen & baths with personal taste. Real hardwoods. Large eat-in kitchen. Sunroom on main level, and enclosed patio on lower level. Lots of natural light! One car garage with automated door. Great for owner occupant or investor. This house is cute as a button and with some cosmetic updates could be the perfect home or investment property. SO MUCH POTENTIAL. No HOA. Big corner lot. The location is minutes to 1-285, I-20, Downtown Decatur, Oakhurst, EAV, and everything great in Atlanta - shopping, dining & entertainment. Go, show, and bring an offer! Basement is not included in square footage.
Location
State GA
County Dekalb
Lake Name None
Rooms
Bedroom Description In-Law Floorplan, Master on Main, Split Bedroom Plan
Other Rooms None
Basement Daylight, Exterior Entry, Finished, Finished Bath, Full, Interior Entry
Main Level Bedrooms 2
Dining Room Other
Interior
Interior Features High Ceilings 9 ft Main
Heating Forced Air, Natural Gas
Cooling Ceiling Fan(s), Central Air, Window Unit(s)
Flooring Hardwood, Laminate
Fireplaces Type None
Window Features Insulated Windows
Appliance Dishwasher, Disposal, Dryer, Gas Oven, Gas Range, Gas Water Heater, Microwave, Range Hood, Refrigerator, Washer
Laundry In Basement
Exterior
Exterior Feature Private Rear Entry
Garage Garage, Garage Door Opener, Garage Faces Front
Garage Spaces 1.0
Fence Back Yard, Chain Link
Pool None
Community Features Dog Park, Near Marta, Near Schools, Near Shopping, Public Transportation, Street Lights
Utilities Available Cable Available, Electricity Available, Natural Gas Available, Phone Available, Sewer Available, Water Available
Waterfront Description None
View Other
Roof Type Composition
Street Surface Asphalt
Accessibility None
Handicap Access None
Porch Enclosed, Rear Porch
Total Parking Spaces 1
Building
Lot Description Back Yard, Corner Lot, Front Yard, Landscaped, Sloped
Story Two
Foundation Block
Sewer Public Sewer
Water Public
Architectural Style Ranch, Traditional
Level or Stories Two
Structure Type Brick 4 Sides
New Construction No
Construction Status Resale
Schools
Elementary Schools Peachcrest
Middle Schools Mary Mcleod Bethune
High Schools Towers
Others
Senior Community no
Restrictions false
Tax ID 15 185 02 016
Special Listing Condition None
Read Less Info
Want to know what your home might be worth? Contact us for a FREE valuation!

Our team is ready to help you sell your home for the highest possible price ASAP

Bought with Renee Kunkler Realty

"My job is to find and attract mastery-based agents to the office, protect the culture, and make sure everyone is happy! "
516 Sosebee Farm Unit 1211, Grayson, Georgia, 30052, United States






