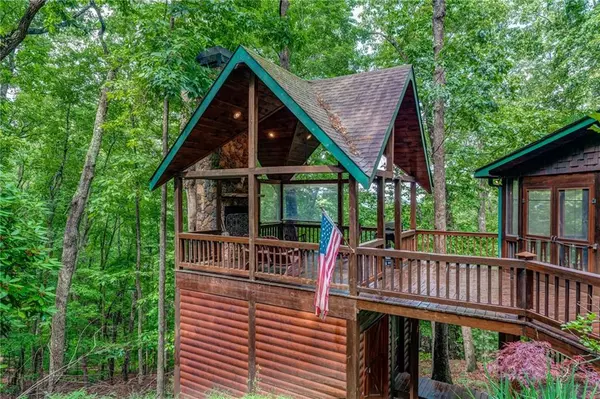$675,000
$695,000
2.9%For more information regarding the value of a property, please contact us for a free consultation.
4 Beds
3 Baths
2,710 SqFt
SOLD DATE : 01/06/2023
Key Details
Sold Price $675,000
Property Type Single Family Home
Sub Type Single Family Residence
Listing Status Sold
Purchase Type For Sale
Square Footage 2,710 sqft
Price per Sqft $249
MLS Listing ID 7070590
Sold Date 01/06/23
Style Cabin
Bedrooms 4
Full Baths 3
Construction Status Resale
HOA Y/N No
Year Built 2001
Annual Tax Amount $1,262
Tax Year 2021
Lot Size 2.220 Acres
Acres 2.22
Property Description
Look no further - your mountain paradise awaits! Solid cedar log siding is a sight to behold. Impeccably maintained, freshly stained and washed. This home is truly move-in ready like you’ve never seen. Expansive wraparound porch gives you a 360° view of the mountain wilderness all around. Detached outdoor fireplace is absolutely begging to be cuddled up next to. All-weather screened porch coverings make the decks enjoyable 365 days a year. Inside, you will find stunning tongue and groove cedar planks all throughout the home and solid hardwood floors flowing seamlessly throughout. Providing the luxurious cabin feel that you come to expect from the North Georgia mountains. Vaulted cathedral ceilings are absolutely spectacular. Large, spacious windows allow the natural light to beam through, so you can truly enjoy the outside coming in. Open floorplan main level, with updated kitchen overlooking the main living spaces. Complete with updated stone countertops, stainless steel appliances, subway tile, and so much more! This is truly a chef's dream kitchen. Expansive dining area seats as many people as you can invite! Gas fireplaces are located in nearly every room throughout. So you never miss out on a cool night by a cozy fire. Bathrooms have all been updated to the nines, including walk-in showers and floor to ceiling tile. Oversized master suite includes a private owner's closet, sizable en suite, sitting area with its own dedicated fireplace, and 180° storm windows to overlook your own slice of paradise. Full, finished basement is ready for renters for additional income, or to be made its own private living area. And private rear entry means this is an optimal space for a secondary living. A detached workshop/shed is located outdoors. Ready for additional storage and owner's supplies. No rental restrictions makes this home a prime investment spot! Beautiful, long range mountain views all around! This stunning log cabin is located in booming Blue Ridge, GA. Blue ridge is the perfect place for a mountain vacation home or your next rental investment opportunity. With tens of thousands of national forest surrounding the city and hundreds of miles of trails nearby, you will fall in love with the great outdoors over and over again! This home is located just minutes to town, where you will find quaint craft breweries, luxurious wineries, upscale shopping, award-winning restaurants, and so much more! Bring your tubing and kayaking gear and come enjoy the Aska Adventure Area nearby, known worldwide for its plentiful activities for visitors, guests, and full time residents alike! Whatever it is you look for in a mountain getaway, this house has it. So don’t wait. Act now and come see this stunning home today!
Location
State GA
County Fannin
Lake Name None
Rooms
Bedroom Description In-Law Floorplan, Oversized Master, Roommate Floor Plan
Other Rooms None
Basement Bath/Stubbed, Exterior Entry, Finished, Finished Bath, Full, Interior Entry
Main Level Bedrooms 2
Dining Room Seats 12+, Separate Dining Room
Interior
Interior Features Beamed Ceilings, Cathedral Ceiling(s), Entrance Foyer 2 Story, Vaulted Ceiling(s), Walk-In Closet(s)
Heating Central, Electric, Propane, Space Heater
Cooling Ceiling Fan(s), Central Air
Flooring Ceramic Tile, Hardwood
Fireplaces Number 4
Fireplaces Type Factory Built, Gas Log, Great Room, Master Bedroom, Other Room, Outside
Window Features Double Pane Windows
Appliance Dishwasher, Gas Range, Microwave, Refrigerator
Laundry Common Area
Exterior
Exterior Feature Private Rear Entry, Rain Gutters, Rear Stairs, Storage
Garage Driveway, Kitchen Level, Level Driveway, Parking Pad
Fence None
Pool None
Community Features None
Utilities Available Electricity Available, Underground Utilities
Waterfront Description None
View Mountain(s), Rural, Trees/Woods
Roof Type Composition
Street Surface Gravel
Accessibility None
Handicap Access None
Porch Covered, Deck, Front Porch, Rear Porch, Screened, Side Porch, Wrap Around
Total Parking Spaces 4
Building
Lot Description Back Yard, Front Yard, Mountain Frontage, Private, Sloped, Wooded
Story Three Or More
Foundation Concrete Perimeter
Sewer Septic Tank
Water Well
Architectural Style Cabin
Level or Stories Three Or More
Structure Type Cedar
New Construction No
Construction Status Resale
Schools
Elementary Schools West Fannin
Middle Schools Fannin County
High Schools Fannin County
Others
Senior Community no
Restrictions false
Tax ID 0021 01812D
Special Listing Condition None
Read Less Info
Want to know what your home might be worth? Contact us for a FREE valuation!

Our team is ready to help you sell your home for the highest possible price ASAP

Bought with RE/MAX Town And Country

"My job is to find and attract mastery-based agents to the office, protect the culture, and make sure everyone is happy! "
516 Sosebee Farm Unit 1211, Grayson, Georgia, 30052, United States






