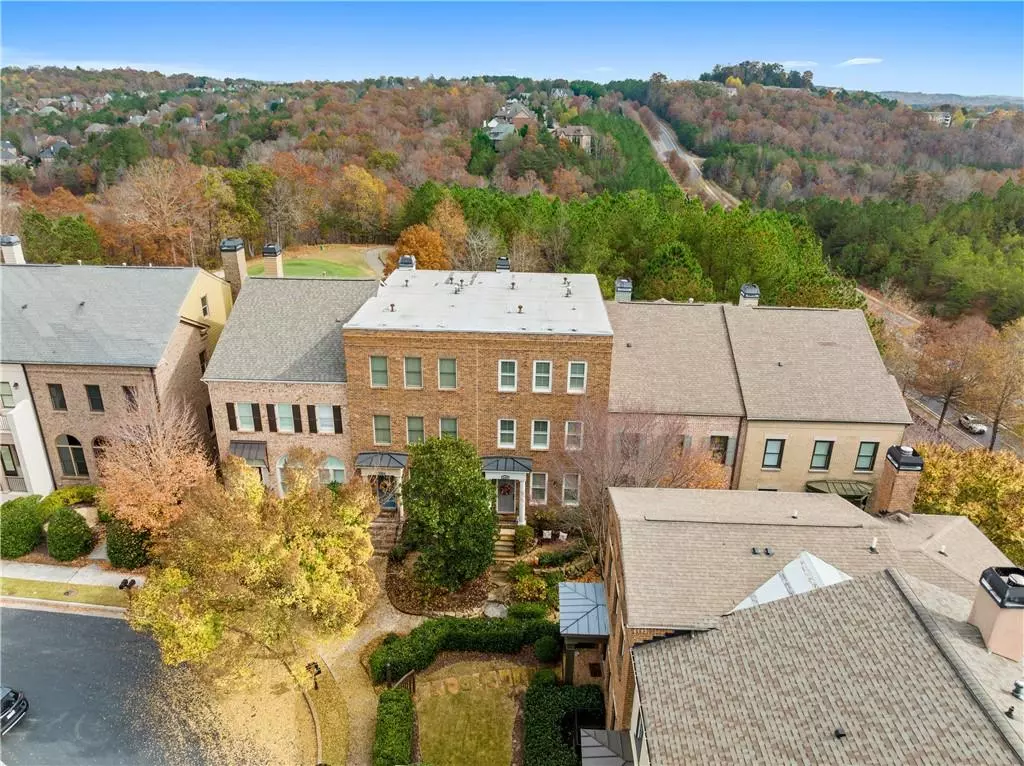$695,000
$695,000
For more information regarding the value of a property, please contact us for a free consultation.
4 Beds
4.5 Baths
4,944 SqFt
SOLD DATE : 01/09/2023
Key Details
Sold Price $695,000
Property Type Townhouse
Sub Type Townhouse
Listing Status Sold
Purchase Type For Sale
Square Footage 4,944 sqft
Price per Sqft $140
Subdivision Windermere
MLS Listing ID 7139488
Sold Date 01/09/23
Style Townhouse, Traditional
Bedrooms 4
Full Baths 4
Half Baths 1
Construction Status Resale
HOA Fees $3,300
HOA Y/N Yes
Year Built 2007
Annual Tax Amount $5,752
Tax Year 2021
Lot Size 871 Sqft
Acres 0.02
Property Description
EXCEPTIONAL UPDATED 4-STORY TOWNHOME WITH ELEVATOR, ROOFTOP BAR/ PATIO, AND VIEWS OF BEAUTIFUL WINDERMERE GOLF COURSE! This is a rare find and the largest unit in this sought-after gated community. Built by acclaimed Hedgewood properties, you'll notice the quality of construction from the time you enter. 10 ft ceiling on main. The main floor has Kitchen with white cabinets, an expansive island, designer lighting, and commercial appliances. The kitchen is open to the large Family Room. Updated bookcases with floating shelves surround the gas fireplace. Adjoining breakfast area with shiplap and built-in bench seating. Large formal Dining Rm. The lower level has a large bedroom/ Rec Room and full bath. This area also makes a great home office or home gym. Spacious owner's suite on 2nd level with generously sized bath and walk-in closet. Secondary bedrooms are also generously sized in this floor plan. THE SHOWSTOPPER IS AN UNBELIEVABLE CUSTOM-BUILT BAR AND RECREATION AREA ON THE TOP LEVEL WITH A WALK-OUT TO THE ROOFTOP PATIO. Grab your favorite beverage and walk onto the patio to watch the sunrise or sunset, distant mountain views, and golf views. You'll spend hours relaxing or entertaining here. An easy elevator ride to the top floor. Two-car garage with storage area. This is one you can't miss! Windermere golf, swim, tennis, pickleball, basketball community with clubhouse, fitness center, second golf clubhouse, manicured common areas, planned activities for adults and children, and top schools.
Location
State GA
County Forsyth
Lake Name None
Rooms
Bedroom Description Oversized Master, Sitting Room, Split Bedroom Plan
Other Rooms None
Basement Driveway Access, Exterior Entry, Finished, Finished Bath, Full, Interior Entry
Dining Room Separate Dining Room
Interior
Interior Features Double Vanity, Elevator, Entrance Foyer, High Ceilings 9 ft Lower, High Ceilings 9 ft Upper, High Ceilings 10 ft Main, His and Hers Closets, Walk-In Closet(s)
Heating Central, Electric
Cooling Ceiling Fan(s), Central Air, Electric Air Filter
Flooring Carpet, Ceramic Tile, Hardwood
Fireplaces Number 1
Fireplaces Type Family Room, Gas Starter
Window Features Double Pane Windows, Insulated Windows, Plantation Shutters
Appliance Dishwasher, Disposal, ENERGY STAR Qualified Appliances, Gas Cooktop, Gas Water Heater, Microwave, Refrigerator
Laundry In Hall, Laundry Room
Exterior
Exterior Feature Balcony, Courtyard, Private Front Entry
Garage Attached, Garage, Garage Door Opener, Garage Faces Rear, Level Driveway
Garage Spaces 2.0
Fence None
Pool None
Community Features Clubhouse, Dog Park, Fitness Center, Gated, Golf, Near Shopping, Near Trails/Greenway, Pickleball, Playground, Pool, Swim Team, Tennis Court(s)
Utilities Available Cable Available, Electricity Available, Phone Available, Sewer Available, Underground Utilities
Waterfront Description None
View Golf Course
Roof Type Composition
Street Surface Asphalt
Accessibility Accessible Elevator Installed
Handicap Access Accessible Elevator Installed
Porch Deck, Rooftop
Total Parking Spaces 2
Building
Lot Description Landscaped, Level, On Golf Course
Story Three Or More
Foundation Slab
Sewer Public Sewer
Water Public
Architectural Style Townhouse, Traditional
Level or Stories Three Or More
Structure Type Brick Front
New Construction No
Construction Status Resale
Schools
Elementary Schools Haw Creek
Middle Schools Lakeside - Forsyth
High Schools South Forsyth
Others
HOA Fee Include Maintenance Grounds, Reserve Fund, Swim/Tennis, Termite, Trash
Senior Community no
Restrictions true
Tax ID 177 553
Ownership Fee Simple
Acceptable Financing Cash, Conventional
Listing Terms Cash, Conventional
Financing no
Special Listing Condition None
Read Less Info
Want to know what your home might be worth? Contact us for a FREE valuation!

Our team is ready to help you sell your home for the highest possible price ASAP

Bought with Atlanta Fine Homes Sotheby's International

"My job is to find and attract mastery-based agents to the office, protect the culture, and make sure everyone is happy! "
516 Sosebee Farm Unit 1211, Grayson, Georgia, 30052, United States






