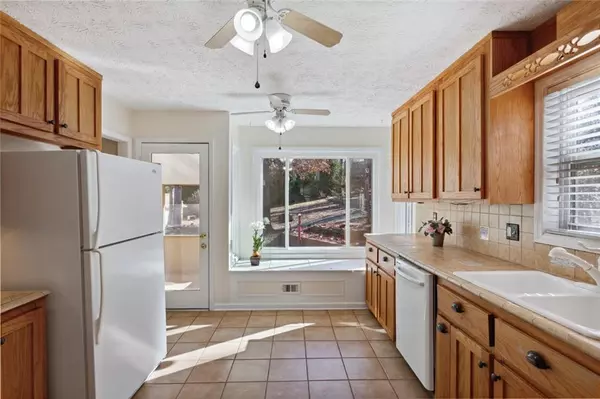$435,000
$429,900
1.2%For more information regarding the value of a property, please contact us for a free consultation.
4 Beds
3 Baths
2,992 SqFt
SOLD DATE : 02/10/2023
Key Details
Sold Price $435,000
Property Type Single Family Home
Sub Type Single Family Residence
Listing Status Sold
Purchase Type For Sale
Square Footage 2,992 sqft
Price per Sqft $145
Subdivision Holly Springs
MLS Listing ID 7168173
Sold Date 02/10/23
Style Ranch, Traditional
Bedrooms 4
Full Baths 3
Construction Status Resale
HOA Y/N No
Originating Board First Multiple Listing Service
Year Built 1976
Annual Tax Amount $639
Tax Year 2022
Lot Size 0.470 Acres
Acres 0.47
Property Description
Just Listed!! One Story Ranch WITH ADDITION of a Complete One Bedroom/One Bath/WetBar/Living Room + Storage Mothers In Law Apt on the Lower Level! Perfect for extra relatives or for anyone to visit with its own Outside Entrance and Parking Pad! The home has been well taken care of and is in MOVE IN CONDITION with New Carpet, Replaced Double Pane Windows (except great rm), Replaced Appliances, Cement Board Siding, Newer HVAC's,, Newer Hot Water Htr, and the Owners Bath has an Updated Bath. Also the owner has increased the insulation in the attic and the garage doors have been replaced and the concrete drive has been replaced. Big WOW Factor is the Vaulted Tongue in Groove Cathedral Ceiling Great Rm with a Floor to Ceiling Stone Fireplace! Plus the lower Level Addition has a Sunny Vaulted Ceiling Bedroom! There is a Screened Porch overlooking a usable Rear Yard that has a Large Storage Shed. No HOA and there is lots of parking for an RV or a Boat! Great Location just west of Holly Springs RD and north of Post Oak Tritt in the heart of East Cobb. Join Holly Springs Club Pool/Tennis (Four lighted tennis courts, jr. Olympic pool, covered picnic area and playground) or nearby East Cobb Swim/Tennis.
Location
State GA
County Cobb
Lake Name None
Rooms
Bedroom Description Master on Main
Other Rooms Outbuilding
Basement Daylight, Exterior Entry, Finished, Finished Bath, Full, Interior Entry
Main Level Bedrooms 3
Dining Room Seats 12+, Separate Dining Room
Interior
Interior Features Beamed Ceilings, Cathedral Ceiling(s), Entrance Foyer
Heating Electric, Forced Air, Natural Gas
Cooling Ceiling Fan(s), Central Air, Zoned
Flooring Carpet, Ceramic Tile, Hardwood
Fireplaces Number 1
Fireplaces Type Factory Built, Gas Starter, Great Room
Window Features Double Pane Windows, Insulated Windows
Appliance Dishwasher, Disposal, Electric Range, Gas Water Heater, Microwave, Refrigerator, Washer
Laundry In Basement
Exterior
Exterior Feature Private Yard
Garage Attached, Garage, Garage Door Opener
Garage Spaces 2.0
Fence None
Pool None
Community Features None
Utilities Available Cable Available, Electricity Available, Natural Gas Available, Phone Available, Sewer Available, Water Available
Waterfront Description None
View Other
Roof Type Composition, Shingle
Street Surface Asphalt
Accessibility Accessible Electrical and Environmental Controls, Grip-Accessible Features
Handicap Access Accessible Electrical and Environmental Controls, Grip-Accessible Features
Porch Screened
Total Parking Spaces 2
Building
Lot Description Back Yard
Story One
Foundation Block
Sewer Public Sewer
Water Public
Architectural Style Ranch, Traditional
Level or Stories One
Structure Type Cement Siding
New Construction No
Construction Status Resale
Schools
Elementary Schools Mountain View - Cobb
Middle Schools Simpson
High Schools Sprayberry
Others
Senior Community no
Restrictions false
Tax ID 16055300050
Special Listing Condition None
Read Less Info
Want to know what your home might be worth? Contact us for a FREE valuation!

Our team is ready to help you sell your home for the highest possible price ASAP

Bought with RE/MAX Around Atlanta Realty

"My job is to find and attract mastery-based agents to the office, protect the culture, and make sure everyone is happy! "
516 Sosebee Farm Unit 1211, Grayson, Georgia, 30052, United States






