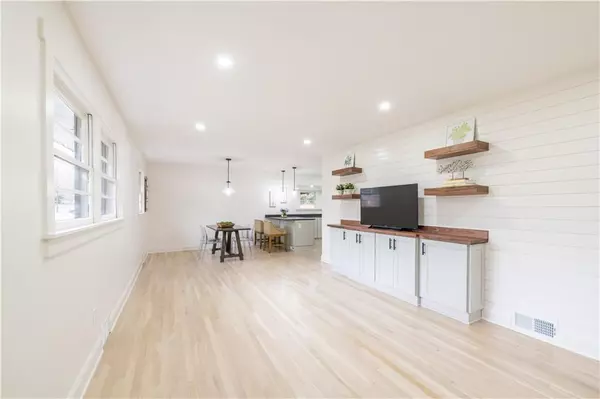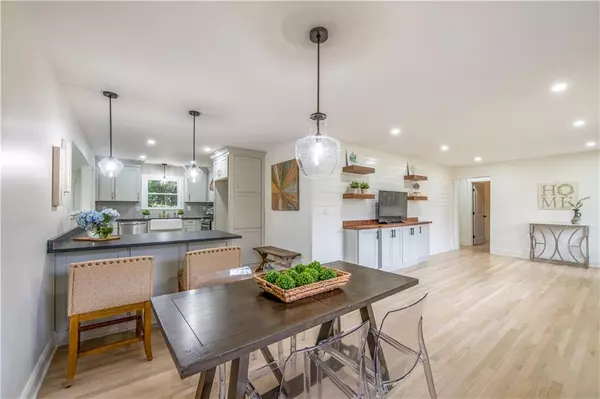$515,000
$550,000
6.4%For more information regarding the value of a property, please contact us for a free consultation.
3 Beds
2 Baths
1,530 SqFt
SOLD DATE : 02/09/2023
Key Details
Sold Price $515,000
Property Type Single Family Home
Sub Type Single Family Residence
Listing Status Sold
Purchase Type For Sale
Square Footage 1,530 sqft
Price per Sqft $336
Subdivision North Druid Woods
MLS Listing ID 7151801
Sold Date 02/09/23
Style Ranch
Bedrooms 3
Full Baths 2
Construction Status Resale
HOA Y/N No
Originating Board First Multiple Listing Service
Year Built 1957
Annual Tax Amount $3,536
Tax Year 2022
Lot Size 0.300 Acres
Acres 0.3
Property Description
Stunning, newly renovated home located in highly desirable and super convenient North Decatur location with great schools, excellent shopping, dining and entertaining venues nearby. Everything in this house is truly breathtaking and no expense has been spared on custom finishes and high end materials throughout the home. As you step inside the living room you will be stunned by an ample amount of natural light, gorgeous hardwood floors and custom build-ins. Kitchen is absolutely gorgeous as well and among many custom items it features stunning grey shade cabinets with under cabinet lighting, leather finished countertops, ss appliances, custom hood and an amazing paneled backsplash. Adjacent to the kitchen there is a great surprise in the form of a large secondary living room with a fireplace and custom cabinetry. This is a wonderful additional space that may be arranged and used in so many useful and creative forms.
All three bedrooms are of a very nice size and have custom closets. Bathrooms are stunning as well and feature beautiful tile, gorgeous fixtures and custom vanities. Master bathroom has an amazing curbless shower. Just outside the lower level living room you will find a wonderful covered patio overlooking beautiful, leveled and fenced-in backyard. There is storage shed in the backyard as well that can house all of your tools and it even has an electricity. This home is truly amazing and has been renovated with quality craftsmanship and attention to every detail.
Location
State GA
County Dekalb
Lake Name None
Rooms
Bedroom Description Master on Main
Other Rooms None
Basement None
Main Level Bedrooms 3
Dining Room Open Concept
Interior
Interior Features Bookcases, Disappearing Attic Stairs, Low Flow Plumbing Fixtures
Heating Central, Natural Gas
Cooling Central Air
Flooring Ceramic Tile, Hardwood, Vinyl
Fireplaces Number 1
Fireplaces Type Family Room, Gas Log, Wood Burning Stove
Window Features None
Appliance Dishwasher, Disposal, Gas Range, Gas Water Heater, Microwave, Range Hood, Tankless Water Heater
Laundry In Hall
Exterior
Exterior Feature Storage
Garage Carport, Driveway
Fence Back Yard, Chain Link
Pool None
Community Features None
Utilities Available Cable Available, Electricity Available, Natural Gas Available, Sewer Available
Waterfront Description None
View City
Roof Type Shingle
Street Surface Asphalt
Accessibility None
Handicap Access None
Porch Covered, Patio
Total Parking Spaces 1
Building
Lot Description Back Yard, Level
Story One
Foundation Block
Sewer Public Sewer
Water Public
Architectural Style Ranch
Level or Stories One
Structure Type Brick 4 Sides, HardiPlank Type
New Construction No
Construction Status Resale
Schools
Elementary Schools Laurel Ridge
Middle Schools Druid Hills
High Schools Druid Hills
Others
Senior Community no
Restrictions false
Tax ID 18 115 01 036
Special Listing Condition None
Read Less Info
Want to know what your home might be worth? Contact us for a FREE valuation!

Our team is ready to help you sell your home for the highest possible price ASAP

Bought with Coldwell Banker Realty

"My job is to find and attract mastery-based agents to the office, protect the culture, and make sure everyone is happy! "
516 Sosebee Farm Unit 1211, Grayson, Georgia, 30052, United States






