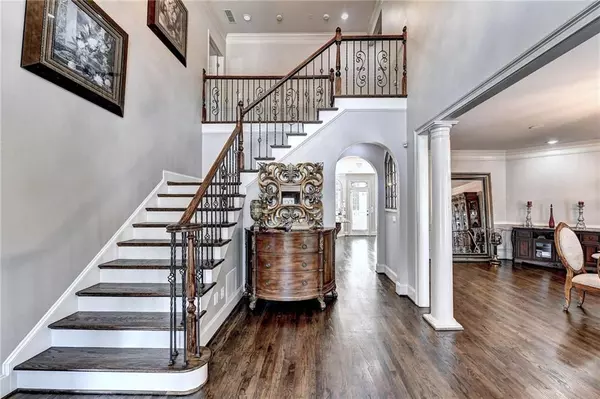$1,300,000
$1,300,000
For more information regarding the value of a property, please contact us for a free consultation.
6 Beds
6.5 Baths
7,393 SqFt
SOLD DATE : 02/23/2023
Key Details
Sold Price $1,300,000
Property Type Single Family Home
Sub Type Single Family Residence
Listing Status Sold
Purchase Type For Sale
Square Footage 7,393 sqft
Price per Sqft $175
Subdivision Sugarloaf Country Club
MLS Listing ID 7160887
Sold Date 02/23/23
Style French Provincial, Traditional
Bedrooms 6
Full Baths 6
Half Baths 1
Construction Status Resale
HOA Y/N No
Originating Board First Multiple Listing Service
Year Built 2000
Annual Tax Amount $14,144
Tax Year 2022
Lot Size 1.100 Acres
Acres 1.1
Property Description
A HUGE, SOCCER-SIZE BERMUDA SODDED LOT, NICE AND LEVEL- 100% private both in winter & summer, this genuinely breathtaking signature country club home has no equal… Featuring a rare “5 bedrooms/ 5 baths up,” including a master up; and a full guest suite on the main, this unique floor plan has soaring vaulted ceilings across its entertaining open floor plan… Upgraded level-3 granite and exotic trim in the gourmet chef’s kitchen. Heavy castle front doors. 100% hardwood floors on upper & main levels- of dark, rich walnut stain- no carpet! Front & back staircases. Friendship entranceway from the upper driveway. Formal “judges paneling” office suite with exceptional custom Millwork; and fireplace. HUGE banquet, formal dining room- to comfortably seat 16! The basement is partially completed with additional living areas such as a recreation room, billiard room, and bar- with tons of space to expand and constructed of durable hard-coat concrete stucco—3-car garages with epoxy-coated flooring. Roof and mechanicals updated- onlyfour4 years old… Located in a quiet cul-de-sac, with easterly direction… And wow, this impossible-to-find backyard will be adored by all super wide and deep with endless possibilities for the park, play, or pool… With the tremendous curb appeal, this luxury home embodies the essence of an executive-caliber country club home. And priced very, very fair…
FRESHLY PAINTED, Kitchen, Master bath, Guest Bath and Living room cabinets!
A must-see sure to please. EAST FACING.
Selling Broker will receive a commission of 3.5% on FULL PRICE OFFER ONLY. Please do not submit any low ball offers*
Location
State GA
County Gwinnett
Lake Name None
Rooms
Bedroom Description Other
Other Rooms None
Basement Bath/Stubbed, Daylight, Exterior Entry, Finished, Full, Partial
Main Level Bedrooms 1
Dining Room Butlers Pantry, Seats 12+
Interior
Interior Features Bookcases, Cathedral Ceiling(s), Coffered Ceiling(s), Crown Molding, Double Vanity, Entrance Foyer 2 Story, High Ceilings 9 ft Main, High Ceilings 9 ft Upper, High Speed Internet, Tray Ceiling(s), Vaulted Ceiling(s), Walk-In Closet(s)
Heating Central, Forced Air, Natural Gas
Cooling Ceiling Fan(s), Central Air
Flooring Hardwood
Fireplaces Number 2
Fireplaces Type Factory Built, Gas Log
Window Features None
Appliance Dishwasher, Disposal, Gas Cooktop, Gas Range, Gas Water Heater, Microwave, Range Hood
Laundry Laundry Room, Main Level
Exterior
Exterior Feature Other
Garage Garage
Garage Spaces 3.0
Fence None
Pool None
Community Features None
Utilities Available Cable Available, Electricity Available, Natural Gas Available, Phone Available, Sewer Available, Water Available
Waterfront Description None
View Trees/Woods
Roof Type Composition
Street Surface Paved
Accessibility None
Handicap Access None
Porch Deck
Total Parking Spaces 3
Building
Lot Description Back Yard, Level
Story Two
Foundation Pillar/Post/Pier
Sewer Public Sewer
Water Public
Architectural Style French Provincial, Traditional
Level or Stories Two
Structure Type Stucco
New Construction No
Construction Status Resale
Schools
Elementary Schools Mason
Middle Schools Hull
High Schools Peachtree Ridge
Others
Senior Community no
Restrictions false
Tax ID R7162 244
Special Listing Condition None
Read Less Info
Want to know what your home might be worth? Contact us for a FREE valuation!

Our team is ready to help you sell your home for the highest possible price ASAP

Bought with Day Day Up Realty

"My job is to find and attract mastery-based agents to the office, protect the culture, and make sure everyone is happy! "
516 Sosebee Farm Unit 1211, Grayson, Georgia, 30052, United States






