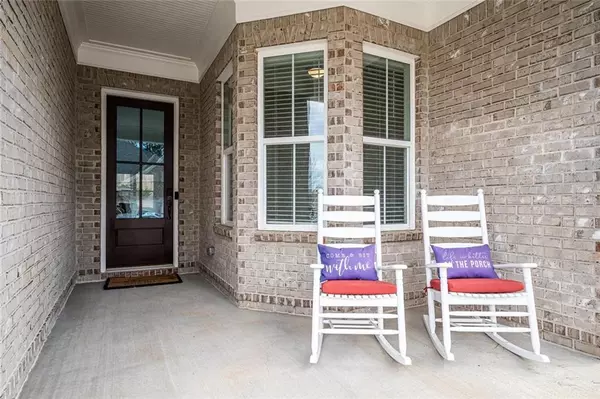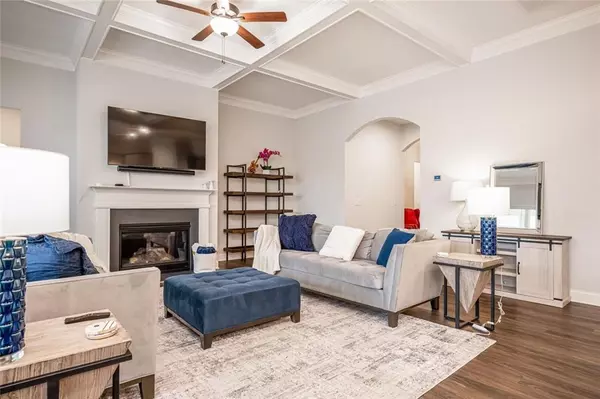$545,000
$539,900
0.9%For more information regarding the value of a property, please contact us for a free consultation.
3 Beds
2.5 Baths
2,505 SqFt
SOLD DATE : 05/23/2023
Key Details
Sold Price $545,000
Property Type Single Family Home
Sub Type Single Family Residence
Listing Status Sold
Purchase Type For Sale
Square Footage 2,505 sqft
Price per Sqft $217
Subdivision Edgewater
MLS Listing ID 7168744
Sold Date 05/23/23
Style Garden (1 Level), Ranch
Bedrooms 3
Full Baths 2
Half Baths 1
Construction Status Resale
HOA Fees $1,000
HOA Y/N Yes
Originating Board First Multiple Listing Service
Year Built 2020
Annual Tax Amount $3,691
Tax Year 2022
Lot Size 7,840 Sqft
Acres 0.18
Property Description
This true RANCH HOME was built in 2020 and as soon as you walk-in you will notice the 10-foot ceilings and open concept floorplan which is perfect for entertaining. This Stanley Martin floor plan – Royden – offers many upgrades throughout. The gorgeous designer kitchen offers gray cabinets, large eat-in island that seats 4, spacious walk-in pantry, quartz counters and upgraded stainless steel appliances including Electrolux dishwasher, convection oven/microwave and cook top. The kitchen is open to the large fireside family room and eat-in area. The eat in area can host 8 easily and the family room has stunning coffered ceiling with a gas fireplace. Off the family room, there is a large extended covered patio overlooking the backyard featuring a landscaped retaining wall enclosed with a privacy fence. The primary suite will WOW everyone that sees it with a HUGE walk-in closet, soaking tub, large tiled shower and double sink vanity. The additional 2 bedrooms are separate from the primary and features an adjoining bathroom with separate vanity areas. There is a separate room as you enter the house which is perfect for an office or separate dining room which is open to the spacious foyer. Off the garage, there is a mudroom, laundry room with tile and half bathroom for your guests as well. Edgewater is conveniently located near top rated schools, shopping, restaurants, minutes away from downtown Woodstock and Hwy 575. Enjoy your luxury amenities at Edgewater including an Olympic size pool, tennis courts, clubhouse, workout room, trails, and beautiful Cagle Lake sunsets, and don't forget you are also a short distance from downtown Woodstock, Canton, and Holly Springs, with numerous dining and shopping options in a walkable friendly setting!
Location
State GA
County Cherokee
Lake Name None
Rooms
Bedroom Description Split Bedroom Plan
Other Rooms None
Basement None
Main Level Bedrooms 3
Dining Room Open Concept
Interior
Interior Features Disappearing Attic Stairs, Entrance Foyer, High Ceilings 10 ft Main, High Speed Internet, Low Flow Plumbing Fixtures, Walk-In Closet(s)
Heating Central, Natural Gas
Cooling Ceiling Fan(s)
Flooring Carpet, Ceramic Tile, Other
Fireplaces Number 1
Fireplaces Type Family Room, Gas Log, Glass Doors
Window Features Insulated Windows
Appliance Dishwasher, Disposal, Electric Range, Gas Cooktop, Gas Water Heater, Microwave
Laundry Main Level
Exterior
Exterior Feature Private Front Entry
Garage Garage, Garage Faces Front, Kitchen Level, Level Driveway
Garage Spaces 2.0
Fence Fenced, Wood
Pool None
Community Features Catering Kitchen, Clubhouse, Fishing, Fitness Center, Homeowners Assoc, Lake, Meeting Room, Near Schools, Near Trails/Greenway, Playground, Pool, Tennis Court(s)
Utilities Available Cable Available, Electricity Available, Natural Gas Available, Phone Available, Sewer Available, Underground Utilities, Water Available
Waterfront Description None
View Other
Roof Type Composition, Shingle
Street Surface Paved
Accessibility None
Handicap Access None
Porch Covered, Rear Porch
Private Pool false
Building
Lot Description Back Yard, Level
Story One
Foundation Slab
Sewer Public Sewer
Water Public
Architectural Style Garden (1 Level), Ranch
Level or Stories One
Structure Type Brick Front, Cement Siding
New Construction No
Construction Status Resale
Schools
Elementary Schools Hickory Flat - Cherokee
Middle Schools Dean Rusk
High Schools Sequoyah
Others
Senior Community no
Restrictions false
Tax ID 15N26G 259
Special Listing Condition None
Read Less Info
Want to know what your home might be worth? Contact us for a FREE valuation!

Our team is ready to help you sell your home for the highest possible price ASAP

Bought with Atlanta Communities

"My job is to find and attract mastery-based agents to the office, protect the culture, and make sure everyone is happy! "
516 Sosebee Farm Unit 1211, Grayson, Georgia, 30052, United States






