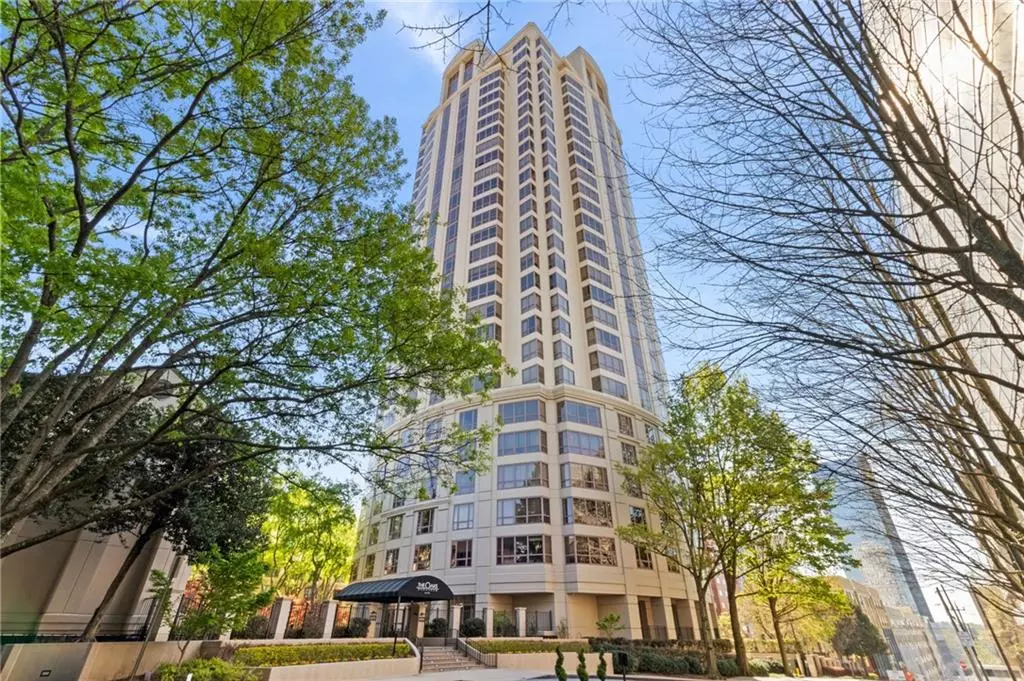$395,000
$395,000
For more information regarding the value of a property, please contact us for a free consultation.
2 Beds
2 Baths
1,391 SqFt
SOLD DATE : 06/16/2023
Key Details
Sold Price $395,000
Property Type Condo
Sub Type Condominium
Listing Status Sold
Purchase Type For Sale
Square Footage 1,391 sqft
Price per Sqft $283
Subdivision The Oaks At Buckhead
MLS Listing ID 7193873
Sold Date 06/16/23
Style High Rise (6 or more stories)
Bedrooms 2
Full Baths 2
Construction Status Resale
HOA Fees $696
HOA Y/N Yes
Originating Board First Multiple Listing Service
Year Built 1992
Annual Tax Amount $5,353
Tax Year 2022
Lot Size 1,389 Sqft
Acres 0.0319
Property Description
You will be absolutely amazed by the views this 22nd floor corner unit has to offer. The photos do not do the views justice. The floor to ceiling windows bask the unit in natural sunlight throughout. The roommate floor plan boasts a spacious master bedroom with large walk-in closet and ensuite tiled bathroom with separate vanity area (also with floor to ceiling window views of the city). The spacious secondary bedroom includes an ensuite bathroom with large closet, tiled shower, and separate commode area. Imagine preparing meals for your friends in this stylish kitchen with granite countertops, a double stainless steel sink, high-end stainless steel appliances, and a breakfast bar with view into the main living area. A gorgeous crystal chandelier adorns the trey ceiling in the dining room. The open concept dining room/living room area provides ample space to entertain guests as they enjoy the views of the City of Atlanta at sunset. Unit 2220 also includes two deeded parking spaces (#244 and #245) and an assigned storage unit (#273-B Level). The Oaks at Buckhead is a 30-story high rise condominium with world-class, meticulously maintained amenities including a 24/7 front desk concierge; a secure, gated 3-story parking garage with guest parking; an outdoor pool, hot tub, and pool pavilion; a fitness center (gym) with sauna; a beautifully decorated club room with bar and kitchen; a media room/business center; a private conference room; four sun terraces; patio area with grills; a guest suite; a renovated lobby; and, a lush, beautifully landscaped courtyard with gazebo and veranda. Located in the heart of Buckhead, The Oaks at Buckhead is within walking distance to many fine dining and entertainment establishments, as well as upscale shopping at Lenox Mall and Phipps Plaza. It is also conveniently located near major highway/freeway access and public transportation (MARTA). If you love city living, come see your new home at The Oaks at Buckhead.
Location
State GA
County Fulton
Lake Name None
Rooms
Bedroom Description Roommate Floor Plan
Other Rooms Garage(s), Gazebo
Basement None
Main Level Bedrooms 2
Dining Room Open Concept
Interior
Interior Features Crown Molding, Entrance Foyer, High Ceilings 10 ft Main, High Speed Internet, Tray Ceiling(s), Walk-In Closet(s)
Heating Central, Electric
Cooling Ceiling Fan(s), Central Air
Flooring Carpet, Ceramic Tile, Vinyl
Fireplaces Type None
Window Features Double Pane Windows, Window Treatments
Appliance Dishwasher, Disposal, Dryer, Electric Oven, Electric Range, Electric Water Heater, ENERGY STAR Qualified Appliances, Microwave, Range Hood, Refrigerator, Self Cleaning Oven, Washer
Laundry Laundry Closet
Exterior
Exterior Feature Courtyard, Gas Grill, Private Front Entry, Private Rear Entry, Storage
Parking Features Covered, Garage
Garage Spaces 2.0
Fence None
Pool In Ground
Community Features Business Center, Catering Kitchen, Concierge, Fitness Center, Gated, Guest Suite, Homeowners Assoc, Meeting Room, Near Marta, Near Schools, Near Shopping, Pool
Utilities Available Cable Available, Electricity Available, Phone Available, Sewer Available, Water Available
Waterfront Description None
View City
Roof Type Other
Street Surface Asphalt
Accessibility Common Area, Accessible Entrance
Handicap Access Common Area, Accessible Entrance
Porch Rooftop
Private Pool false
Building
Lot Description Landscaped, Other
Story One
Foundation None
Sewer Public Sewer
Water Public
Architectural Style High Rise (6 or more stories)
Level or Stories One
Structure Type Other
New Construction No
Construction Status Resale
Schools
Elementary Schools Sarah Rawson Smith
Middle Schools Willis A. Sutton
High Schools North Atlanta
Others
HOA Fee Include Maintenance Structure, Maintenance Grounds, Pest Control, Security, Termite, Trash
Senior Community no
Restrictions true
Tax ID 17 004500051475
Ownership Condominium
Acceptable Financing Cash, Conventional
Listing Terms Cash, Conventional
Financing no
Special Listing Condition None
Read Less Info
Want to know what your home might be worth? Contact us for a FREE valuation!

Our team is ready to help you sell your home for the highest possible price ASAP

Bought with Redfin Corporation
"My job is to find and attract mastery-based agents to the office, protect the culture, and make sure everyone is happy! "
516 Sosebee Farm Unit 1211, Grayson, Georgia, 30052, United States






