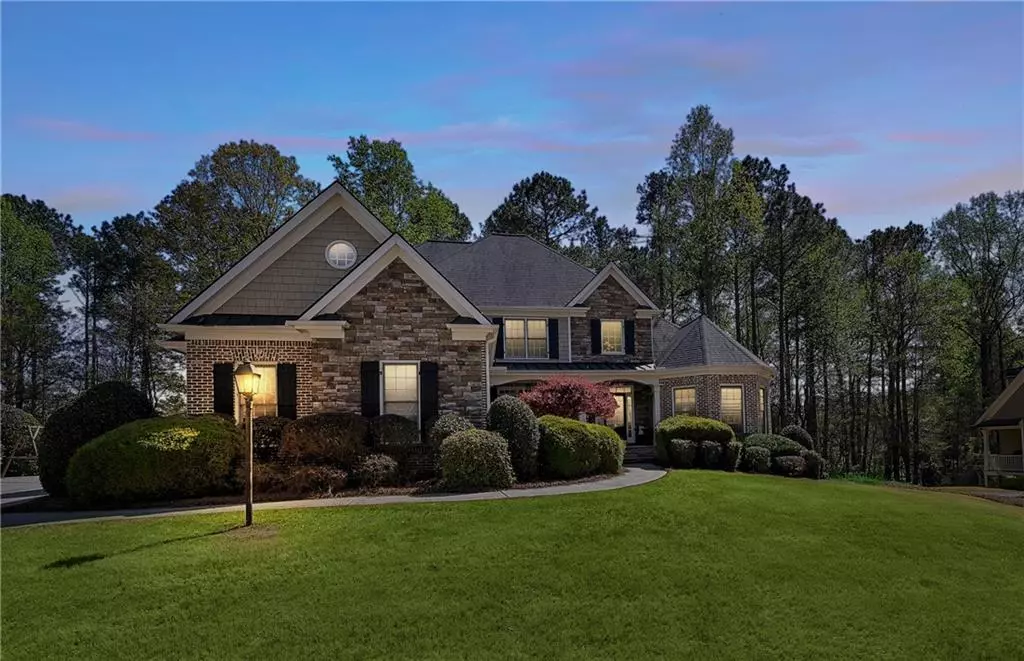$785,000
$774,900
1.3%For more information regarding the value of a property, please contact us for a free consultation.
5 Beds
4.5 Baths
5,226 SqFt
SOLD DATE : 06/16/2023
Key Details
Sold Price $785,000
Property Type Single Family Home
Sub Type Single Family Residence
Listing Status Sold
Purchase Type For Sale
Square Footage 5,226 sqft
Price per Sqft $150
Subdivision Stonemill Creek
MLS Listing ID 7197198
Sold Date 06/16/23
Style Traditional
Bedrooms 5
Full Baths 4
Half Baths 1
Construction Status Resale
HOA Fees $675
HOA Y/N Yes
Originating Board First Multiple Listing Service
Year Built 2003
Annual Tax Amount $6,616
Tax Year 2022
Lot Size 0.422 Acres
Acres 0.422
Property Description
Don’t miss this exceptional, custom-designed home in one of Cobb County’s most desirable Swim/Tennis Communities and served by the county’s top schools. The open plan greets you the moment you step into the welcoming foyer, with a view of the open dining room and two-story great room with floor-to-ceiling windows. Custom finishes include open casings and both vaulted-coffered and tray ceilings, built-in bookshelves and cabinetry, hardwoods and much more! The chef’s kitchen showcases granite countertops, custom glazed cabinets, stainless steel appliances and an island. The kitchen boasts views of the breakfast room and vaulted keeping room with a fireplace and view to the peaceful backyard. The spacious rooms and generous windows offer ample light and livability. Invite guests to gather on the spacious deck, and to watch a game or share a conversation on the terrace level, with full kitchen, theater room, bedroom with a full bath, office, workout room, wet bar and more. Outdoor living space features Tumble Stone Patio with gas fire pit. Main level owner’s suite with a sitting room and a spa-like bath is the ideal place to start and end each day; it features a separate tub and glass shower, double vanity, and a large closet. The upstairs landing offers a spacious secondary bedrooms and bathrooms. In addition to swim/tennis facilities, Stonemill Creek is a coveted community known for friendly neighbors, fun events, and great amenities, including a fishing pond, nature trails and a clubhouse.
Location
State GA
County Cobb
Lake Name None
Rooms
Bedroom Description In-Law Floorplan, Master on Main, Oversized Master
Other Rooms None
Basement Daylight, Exterior Entry, Finished, Finished Bath, Full, Interior Entry
Main Level Bedrooms 1
Dining Room Seats 12+, Separate Dining Room
Interior
Interior Features Cathedral Ceiling(s), Disappearing Attic Stairs, Double Vanity, Entrance Foyer, Entrance Foyer 2 Story, High Ceilings 10 ft Upper, High Speed Internet, Tray Ceiling(s)
Heating Forced Air, Natural Gas, Zoned
Cooling Ceiling Fan(s), Central Air, Zoned
Flooring Carpet, Ceramic Tile, Hardwood
Fireplaces Number 2
Fireplaces Type Family Room, Keeping Room
Window Features Double Pane Windows, Plantation Shutters
Appliance Dishwasher, Disposal, Double Oven, Electric Range, Gas Cooktop, Microwave, Refrigerator, Self Cleaning Oven, Tankless Water Heater
Laundry Main Level, Mud Room
Exterior
Exterior Feature Private Yard
Garage Garage
Garage Spaces 3.0
Fence None
Pool None
Community Features Clubhouse, Fishing, Homeowners Assoc, Park, Playground, Pool, Sidewalks, Street Lights, Tennis Court(s)
Utilities Available Cable Available, Electricity Available, Natural Gas Available, Phone Available, Sewer Available, Underground Utilities, Water Available
Waterfront Description None
View Other
Roof Type Composition
Street Surface Asphalt
Accessibility None
Handicap Access None
Porch Deck, Front Porch
Private Pool false
Building
Lot Description Back Yard, Front Yard, Landscaped, Level, Private
Story Three Or More
Foundation Concrete Perimeter
Sewer Public Sewer
Water Public
Architectural Style Traditional
Level or Stories Three Or More
Structure Type Brick Front
New Construction No
Construction Status Resale
Schools
Elementary Schools Kemp - Cobb
Middle Schools Lost Mountain
High Schools Hillgrove
Others
Senior Community no
Restrictions false
Tax ID 19029200140
Special Listing Condition None
Read Less Info
Want to know what your home might be worth? Contact us for a FREE valuation!

Our team is ready to help you sell your home for the highest possible price ASAP

Bought with Real Broker, LLC.

"My job is to find and attract mastery-based agents to the office, protect the culture, and make sure everyone is happy! "
516 Sosebee Farm Unit 1211, Grayson, Georgia, 30052, United States






