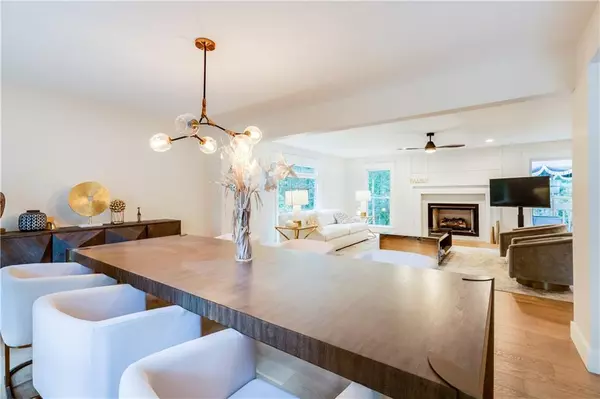$654,000
$600,000
9.0%For more information regarding the value of a property, please contact us for a free consultation.
4 Beds
2.5 Baths
2,918 SqFt
SOLD DATE : 06/23/2023
Key Details
Sold Price $654,000
Property Type Single Family Home
Sub Type Single Family Residence
Listing Status Sold
Purchase Type For Sale
Square Footage 2,918 sqft
Price per Sqft $224
Subdivision Highland Colony
MLS Listing ID 7229835
Sold Date 06/23/23
Style Traditional
Bedrooms 4
Full Baths 2
Half Baths 1
Construction Status Updated/Remodeled
HOA Fees $750
HOA Y/N Yes
Originating Board First Multiple Listing Service
Year Built 1986
Annual Tax Amount $4,656
Tax Year 2022
Lot Size 0.581 Acres
Acres 0.5808
Property Description
Welcome to Roswell in the the highly sought Subdivision Highland Colony, sits a beautiful, fully renovated, remodeled custom home,that is waiting for its next owner. If you are looking for a safe, tranquil & beautiful lifestyle in a convenient location then this is the perfect home for you. In this home you will find a spacious open concept floor plan equipped with engineered hardwood floors throughout, a living room, large dining room, family room and an eat in kitchen with bay window views looking towards the backyard. Stainless steel appliances with a custom t shaped quartz island large enough for entertaining. The kitchen comes with custom gas stove, and a cooler that is attached the the island. Located in a peaceful neighborhood this 4 bedroom, 2.5 bath, also has a bonus room and a full basement. There are so many exceptional details to this home you do not want to miss out on the opportunity to come see it in person. We are calling all buyers to view this home as this beauty will not be on the market long so please submit your offer today! The community also offers Swim & Tennis.
Location
State GA
County Fulton
Lake Name None
Rooms
Bedroom Description Oversized Master
Other Rooms None
Basement Exterior Entry, Interior Entry, Partial
Dining Room Open Concept, Separate Dining Room
Interior
Interior Features Entrance Foyer
Heating Central, Forced Air, Zoned
Cooling Ceiling Fan(s), Central Air, Zoned
Flooring Hardwood
Fireplaces Number 1
Fireplaces Type Family Room, Gas Log
Window Features None
Appliance Dishwasher, Disposal, Gas Cooktop, Gas Oven, Gas Range, Gas Water Heater, Microwave
Laundry Laundry Closet, Upper Level
Exterior
Exterior Feature None
Garage Attached, Driveway, Garage, Garage Door Opener, Garage Faces Front, Kitchen Level
Garage Spaces 2.0
Fence None
Pool None
Community Features None
Utilities Available Cable Available, Electricity Available, Phone Available
Waterfront Description None
View Other
Roof Type Composition
Street Surface Asphalt, Concrete
Accessibility None
Handicap Access None
Porch Deck
Total Parking Spaces 3
Private Pool false
Building
Lot Description Back Yard, Cul-De-Sac, Front Yard, Sloped
Story Three Or More
Foundation None
Sewer Public Sewer
Water Public
Architectural Style Traditional
Level or Stories Three Or More
Structure Type Brick Front, Wood Siding
New Construction No
Construction Status Updated/Remodeled
Schools
Elementary Schools Mountain Park - Fulton
Middle Schools Crabapple
High Schools Roswell
Others
Senior Community no
Restrictions false
Tax ID 12 135300380242
Special Listing Condition None
Read Less Info
Want to know what your home might be worth? Contact us for a FREE valuation!

Our team is ready to help you sell your home for the highest possible price ASAP

Bought with Atlanta Fine Homes Sotheby's International

"My job is to find and attract mastery-based agents to the office, protect the culture, and make sure everyone is happy! "
516 Sosebee Farm Unit 1211, Grayson, Georgia, 30052, United States






