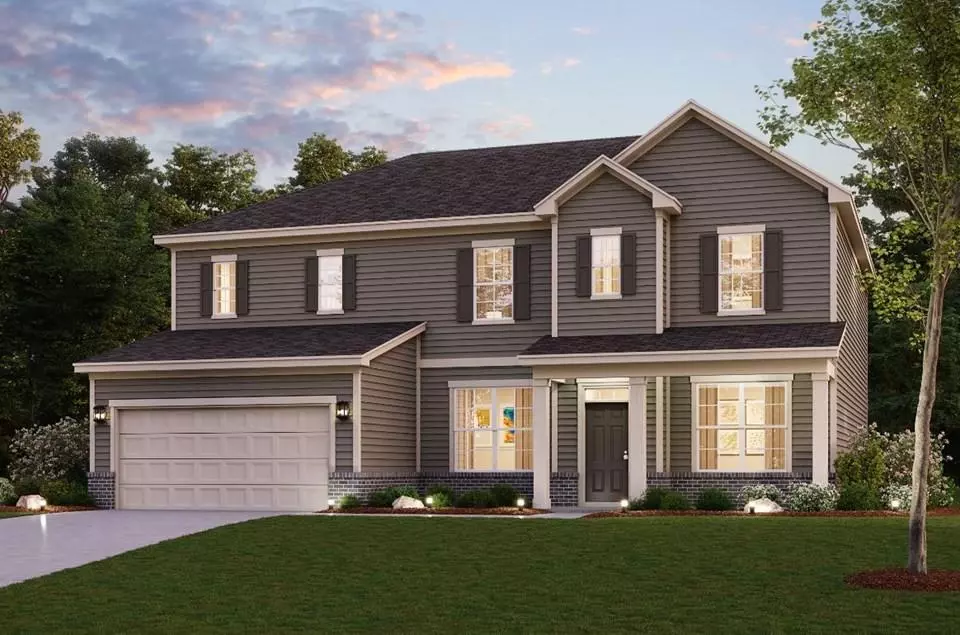$676,875
$677,705
0.1%For more information regarding the value of a property, please contact us for a free consultation.
5 Beds
4 Baths
3,403 SqFt
SOLD DATE : 05/16/2023
Key Details
Sold Price $676,875
Property Type Single Family Home
Sub Type Single Family Residence
Listing Status Sold
Purchase Type For Sale
Square Footage 3,403 sqft
Price per Sqft $198
Subdivision Carmichael Farms
MLS Listing ID 7123103
Sold Date 05/16/23
Style Traditional
Bedrooms 5
Full Baths 4
Construction Status New Construction
HOA Fees $1,100
HOA Y/N Yes
Originating Board First Multiple Listing Service
Year Built 2023
Tax Year 2022
Lot Size 0.349 Acres
Acres 0.349
Property Description
Welcome home to the Sequoia B2 floorplan! Upon entering the spacious foyer, you are greeted to a beautifully open Flex room as well as a dining room with gorgeous wainscoting trim work. Stepping from the dining room you next enter the well-appointed Chef's kitchen that features large 42" cabinets and our ever-popular large kitchen island with large separate breakfast nook. Making your way to the upper level you are greeted by a large loft space that is perfect for a second gathering space. The second level boasts 3 large secondary bedrooms, one with it own en suite. The primary bedroom is the perfect place to unwind with its tray ceilings and large walk-in closets. You can unwind on the deck off the Family room, all while enjoying a private backyard. This home will have a three-bay garage as well.** *Sales prices INCLUDES $20,000 incentive.*** Resort style amenities in community featuring junior Olympic swimming pool, 4 lighted tennis courts, basketball court, event lawn and more! Hurry don't wait!!! You won't be disappointed!! All Buyer incentives with the preferred Lender, Inspire.
Location
State GA
County Cherokee
Lake Name None
Rooms
Bedroom Description Oversized Master
Other Rooms None
Basement Bath/Stubbed, Daylight, Exterior Entry, Full, Interior Entry, Unfinished
Main Level Bedrooms 1
Dining Room Dining L, Separate Dining Room
Interior
Interior Features Double Vanity, Entrance Foyer, High Ceilings 9 ft Lower, High Speed Internet, His and Hers Closets, Smart Home, Walk-In Closet(s)
Heating Natural Gas, Zoned
Cooling Ceiling Fan(s), Central Air, Zoned
Flooring Carpet, Ceramic Tile, Other
Fireplaces Number 1
Fireplaces Type None
Window Features Insulated Windows
Appliance Dishwasher, Disposal, Double Oven, Gas Cooktop, Gas Oven
Laundry In Hall, Upper Level
Exterior
Exterior Feature Private Rear Entry, Rain Gutters
Garage Attached, Covered
Fence None
Pool None
Community Features Clubhouse, Fitness Center, Homeowners Assoc
Utilities Available Cable Available, Electricity Available, Natural Gas Available, Underground Utilities, Water Available
Waterfront Description None
View Trees/Woods
Roof Type Composition
Street Surface Asphalt
Accessibility None
Handicap Access None
Porch Deck, Front Porch
Total Parking Spaces 3
Private Pool false
Building
Lot Description Back Yard, Corner Lot
Story Two
Foundation Concrete Perimeter
Sewer Public Sewer
Water Public
Architectural Style Traditional
Level or Stories Two
Structure Type Brick 4 Sides, Cement Siding
New Construction No
Construction Status New Construction
Schools
Elementary Schools Avery
Middle Schools Creekland - Cherokee
High Schools Creekview
Others
Senior Community no
Restrictions true
Tax ID 02N01A 114
Special Listing Condition None
Read Less Info
Want to know what your home might be worth? Contact us for a FREE valuation!

Our team is ready to help you sell your home for the highest possible price ASAP

Bought with Keller Williams Lanier Partners

"My job is to find and attract mastery-based agents to the office, protect the culture, and make sure everyone is happy! "
516 Sosebee Farm Unit 1211, Grayson, Georgia, 30052, United States






