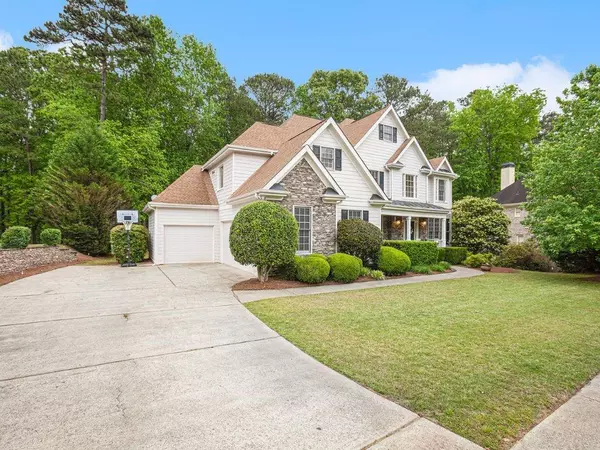$760,000
$760,000
For more information regarding the value of a property, please contact us for a free consultation.
7 Beds
4 Baths
4,874 SqFt
SOLD DATE : 07/10/2023
Key Details
Sold Price $760,000
Property Type Single Family Home
Sub Type Single Family Residence
Listing Status Sold
Purchase Type For Sale
Square Footage 4,874 sqft
Price per Sqft $155
Subdivision Bridgemill
MLS Listing ID 7213010
Sold Date 07/10/23
Style Craftsman,Traditional
Bedrooms 7
Full Baths 4
Construction Status Resale
HOA Fees $185
HOA Y/N Yes
Originating Board First Multiple Listing Service
Year Built 2000
Annual Tax Amount $5,393
Tax Year 2022
Lot Size 0.360 Acres
Acres 0.36
Property Description
Welcoming Bridgemill Beauty boasts a spacious & elegant design! A sense of grandeur as you enter the fireside family room with a floor-to-ceiling stacked stone fireplace, flanked by window for natural lighting. A culinary masterpiece in the redesigned chef’s kitchen with beautiful white quartz countertops, surface gas cooktop, double ovens, elegant fixtures, and an oversized prep island with seating to enjoy companionship as the meal is prepared. Entertaining or unwinding continues off the kitchen with an oversized deck and screen porch with an outdoor fireplace to enjoy. The main level continues with a formal dining room, flex room for an office or library plus a guest bedroom with a full bath. Dual staircases access the upper level where you’ll find the Owner’s retreat. Well-appointed design with a sitting area, separate vanities and closets for convenience, dressing vanity, glass shower, and a relaxing whirlpool tub. Charming secondary bedrooms consist of two sharing a full bath and an additional guest ensuite. Personalize the terrace level to suit your style. A large bonus room and two additional bedrooms as well as plenty of unfinished space for future expansion and stubbed for a bath. A covered patio at the terrace level opens to a private backyard. An outbuilding for lawn equipment or storage. Rear property line back to Corp Property with walking trails leading to Lake Allatoona. Desirable location within Bridgemill, near the main entrance for easier access to local shops and restaurants.
Location
State GA
County Cherokee
Lake Name None
Rooms
Bedroom Description Oversized Master,Sitting Room,Other
Other Rooms Shed(s)
Basement Daylight, Exterior Entry, Finished, Full, Interior Entry
Main Level Bedrooms 1
Dining Room Seats 12+, Separate Dining Room
Interior
Interior Features Bookcases, Double Vanity, Entrance Foyer 2 Story, High Ceilings 9 ft Main, High Ceilings 9 ft Upper, High Speed Internet, His and Hers Closets, Tray Ceiling(s), Walk-In Closet(s)
Heating Central
Cooling Ceiling Fan(s), Central Air
Flooring Carpet, Hardwood, Other
Fireplaces Number 2
Fireplaces Type Family Room, Outside
Window Features Double Pane Windows
Appliance Dishwasher, Double Oven, Gas Cooktop, Gas Water Heater, Microwave
Laundry Laundry Room, Main Level
Exterior
Exterior Feature Private Front Entry, Private Rear Entry, Private Yard, Rain Gutters
Garage Attached, Garage, Garage Door Opener, Garage Faces Side, Kitchen Level, Level Driveway
Garage Spaces 3.0
Fence None
Pool None
Community Features Clubhouse, Fitness Center, Golf, Homeowners Assoc, Near Schools, Near Trails/Greenway, Park, Playground, Pool, Restaurant, Sidewalks, Tennis Court(s)
Utilities Available Cable Available, Electricity Available, Natural Gas Available, Phone Available, Sewer Available, Underground Utilities, Water Available
Waterfront Description None
View Other
Roof Type Composition
Street Surface Asphalt
Accessibility None
Handicap Access None
Porch Covered, Deck, Front Porch, Rear Porch, Rooftop, Screened
Private Pool false
Building
Lot Description Back Yard, Front Yard, Landscaped, Level, Private
Story Two
Foundation Concrete Perimeter
Sewer Public Sewer
Water Public
Architectural Style Craftsman, Traditional
Level or Stories Two
Structure Type Cement Siding,Stone
New Construction No
Construction Status Resale
Schools
Elementary Schools Sixes
Middle Schools Freedom - Cherokee
High Schools Woodstock
Others
Senior Community no
Restrictions false
Tax ID 15N02B 655
Special Listing Condition None
Read Less Info
Want to know what your home might be worth? Contact us for a FREE valuation!

Our team is ready to help you sell your home for the highest possible price ASAP

Bought with Keller Williams Realty Atl North

"My job is to find and attract mastery-based agents to the office, protect the culture, and make sure everyone is happy! "
516 Sosebee Farm Unit 1211, Grayson, Georgia, 30052, United States






