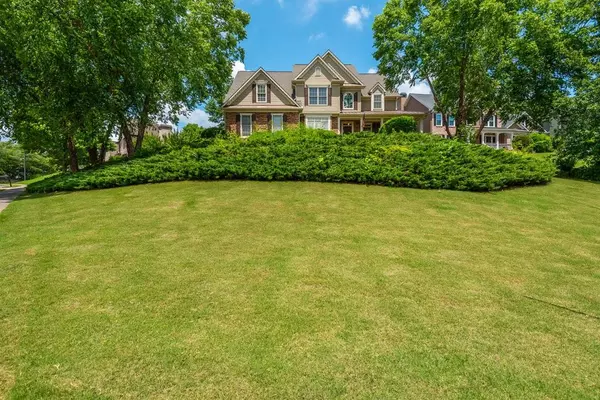$559,000
$559,000
For more information regarding the value of a property, please contact us for a free consultation.
5 Beds
3.5 Baths
2,978 SqFt
SOLD DATE : 07/10/2023
Key Details
Sold Price $559,000
Property Type Single Family Home
Sub Type Single Family Residence
Listing Status Sold
Purchase Type For Sale
Square Footage 2,978 sqft
Price per Sqft $187
Subdivision Bridgemill
MLS Listing ID 7219135
Sold Date 07/10/23
Style Traditional
Bedrooms 5
Full Baths 3
Half Baths 1
Construction Status Resale
HOA Y/N Yes
Originating Board First Multiple Listing Service
Year Built 2001
Annual Tax Amount $4,275
Tax Year 2022
Lot Size 0.370 Acres
Acres 0.37
Property Description
Situated beautifully on a corner lot, this traditional home catches your eye immediately as you drive up Lakebridge Crossing! This 5 bedroom 3.5 bath home is spacious, features many updates, and has lots of extra potential to make it your own. The covered front porch is the perfect spot to unwind in your rocking chairs and welcomes guests into the beautiful and bright two story foyer. The den makes a great office, play space, or additional sitting room. The living room features tall ceilings, stacked stone fireplace, and is open concept to the eat-in kitchen. The kitchen features a large walk-in pantry and beautiful hardwood floors. Kitchen overlooks the deck and flat, walk-out back yard fully fenced and ready for Summer! Upstairs you will find the oversized primary suite and four additional bedrooms - one being a large private en-suite perfect as an in-law suite. The primary suite features a sitting area, two large walk-in closets and an en-suite bathroom with dual vanities, walk-in shower, and tub. Unfinished basement provides great storage space and lots of opportunity to personalize and make it your own! Updated light fixtures and neutral paint throughout! Located in the beautiful Bridgemill community with close proximity to Lake Allatoona, I-575, the Outlet Shoppes of Atlanta, and more! Join the Bridgemill Athletic Club for beautiful resort style amenities and golf within walking distance!
Location
State GA
County Cherokee
Lake Name None
Rooms
Bedroom Description In-Law Floorplan, Oversized Master, Sitting Room
Other Rooms None
Basement Bath/Stubbed, Daylight, Exterior Entry, Full, Interior Entry, Unfinished
Dining Room Separate Dining Room
Interior
Interior Features Double Vanity, Entrance Foyer 2 Story, High Ceilings 10 ft Main, His and Hers Closets, Walk-In Closet(s)
Heating Central, Hot Water, Natural Gas, Zoned
Cooling Ceiling Fan(s), Central Air
Flooring Carpet, Ceramic Tile, Hardwood
Fireplaces Number 1
Fireplaces Type Gas Log, Living Room
Window Features Double Pane Windows
Appliance Dishwasher, Disposal, Dryer, Gas Range, Microwave, Refrigerator, Washer
Laundry Laundry Room, Main Level
Exterior
Exterior Feature Private Rear Entry, Rain Gutters
Garage Driveway, Garage, Garage Door Opener, Garage Faces Side
Garage Spaces 2.0
Fence Back Yard, Fenced, Wood
Pool None
Community Features Clubhouse, Golf, Homeowners Assoc, Near Schools, Near Shopping, Playground, Sidewalks
Utilities Available Cable Available, Electricity Available, Natural Gas Available, Phone Available, Sewer Available, Underground Utilities, Water Available
Waterfront Description None
View Other
Roof Type Shingle
Street Surface Asphalt, Paved
Accessibility Accessible Electrical and Environmental Controls
Handicap Access Accessible Electrical and Environmental Controls
Porch Deck, Front Porch, Rear Porch
Private Pool false
Building
Lot Description Back Yard, Corner Lot
Story Three Or More
Foundation Concrete Perimeter, Slab
Sewer Public Sewer
Water Public
Architectural Style Traditional
Level or Stories Three Or More
Structure Type Cement Siding, HardiPlank Type, Stone
New Construction No
Construction Status Resale
Schools
Elementary Schools Liberty - Cherokee
Middle Schools Freedom - Cherokee
High Schools Cherokee
Others
HOA Fee Include Maintenance Grounds
Senior Community no
Restrictions true
Tax ID 15N07G 071
Acceptable Financing Assumable, Cash, Conventional, FHA, VA Loan
Listing Terms Assumable, Cash, Conventional, FHA, VA Loan
Special Listing Condition None
Read Less Info
Want to know what your home might be worth? Contact us for a FREE valuation!

Our team is ready to help you sell your home for the highest possible price ASAP

Bought with Maximum One Community Realtors

"My job is to find and attract mastery-based agents to the office, protect the culture, and make sure everyone is happy! "
516 Sosebee Farm Unit 1211, Grayson, Georgia, 30052, United States






