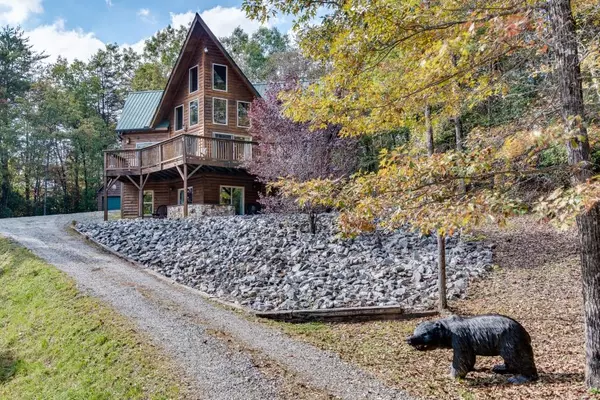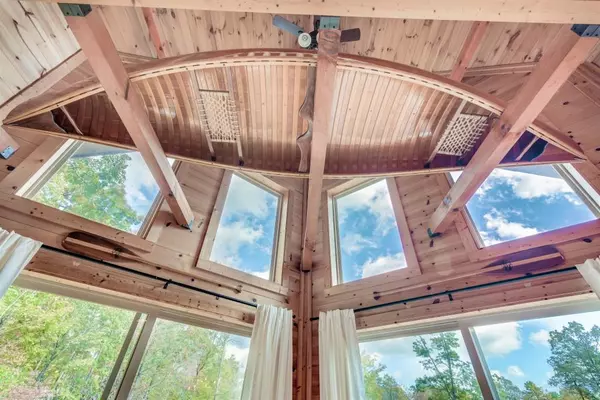$440,000
$449,000
2.0%For more information regarding the value of a property, please contact us for a free consultation.
4 Beds
3 Baths
2,082 SqFt
SOLD DATE : 08/18/2023
Key Details
Sold Price $440,000
Property Type Single Family Home
Sub Type Single Family Residence
Listing Status Sold
Purchase Type For Sale
Square Footage 2,082 sqft
Price per Sqft $211
Subdivision Misty Ridge
MLS Listing ID 7246032
Sold Date 08/18/23
Style A-Frame, Chalet
Bedrooms 4
Full Baths 3
Construction Status Resale
HOA Y/N No
Originating Board First Multiple Listing Service
Year Built 2007
Annual Tax Amount $2,463
Tax Year 2022
Lot Size 2.150 Acres
Acres 2.15
Property Description
Take me home, country roads...just 2 hours from Atlanta. Only a short 12 minute drive to downtown Alpine Helen. The valley view as soon as you pull up to the entry gate exudes curb appeal. This is the perfect home away from it all - full time, second home, or vacation rental. Includes 2 parcels totaling 2.15 acres. There are 2 detached garages/storage buildings - 1 of which has AC. Upgrades include, but are not limited to: brand new full HVAC system 2023, whole house generator, new outdoor lights so you can't miss it at night, 220v on lower patio ready for a hot tub, etc. The house also comes mostly furnished and stocked to run as a vacation rental or second home. It is a fully functioning/profitable Airbnb ready to go & can come with existing future bookings if desired.
Location
State GA
County White
Lake Name None
Rooms
Bedroom Description Master on Main
Other Rooms Garage(s), Outbuilding, Workshop
Basement Daylight, Exterior Entry, Finished, Finished Bath, Full, Interior Entry
Main Level Bedrooms 1
Dining Room Open Concept
Interior
Interior Features Beamed Ceilings, Cathedral Ceiling(s), High Ceilings 10 ft Main, Vaulted Ceiling(s), Walk-In Closet(s)
Heating Electric, Heat Pump
Cooling Ceiling Fan(s), Central Air
Flooring Carpet, Ceramic Tile, Hardwood
Fireplaces Number 1
Fireplaces Type Family Room, Gas Log, Insert
Window Features Double Pane Windows
Appliance Dishwasher, Dryer, Electric Oven, Electric Range, Electric Water Heater, Microwave, Refrigerator, Self Cleaning Oven, Washer
Laundry Laundry Closet, Lower Level
Exterior
Exterior Feature Storage
Garage Detached, Driveway, Garage, Parking Pad, Storage
Garage Spaces 2.0
Fence None
Pool None
Community Features None
Utilities Available Electricity Available, Phone Available, Underground Utilities
Waterfront Description None
View Trees/Woods
Roof Type Metal
Street Surface Gravel
Accessibility None
Handicap Access None
Porch Deck, Front Porch, Patio, Rear Porch
Private Pool false
Building
Lot Description Front Yard, Private, Wooded
Story Three Or More
Foundation Concrete Perimeter
Sewer Septic Tank
Water Well
Architectural Style A-Frame, Chalet
Level or Stories Three Or More
Structure Type Wood Siding
New Construction No
Construction Status Resale
Schools
Elementary Schools Mount Yonah
Middle Schools White County
High Schools White County
Others
Senior Community no
Restrictions false
Tax ID 069 594
Ownership Fee Simple
Acceptable Financing Cash, Conventional, VA Loan
Listing Terms Cash, Conventional, VA Loan
Financing no
Special Listing Condition None
Read Less Info
Want to know what your home might be worth? Contact us for a FREE valuation!

Our team is ready to help you sell your home for the highest possible price ASAP

Bought with Non FMLS Member

"My job is to find and attract mastery-based agents to the office, protect the culture, and make sure everyone is happy! "
516 Sosebee Farm Unit 1211, Grayson, Georgia, 30052, United States






