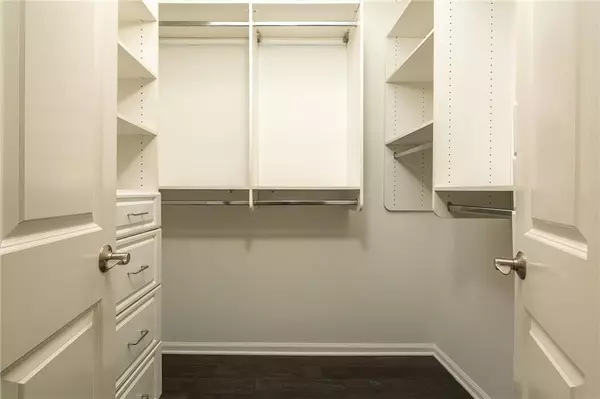$275,000
$275,000
For more information regarding the value of a property, please contact us for a free consultation.
1 Bed
1 Bath
928 SqFt
SOLD DATE : 08/31/2023
Key Details
Sold Price $275,000
Property Type Condo
Sub Type Condominium
Listing Status Sold
Purchase Type For Sale
Square Footage 928 sqft
Price per Sqft $296
Subdivision Brookside
MLS Listing ID 7219870
Sold Date 08/31/23
Style European, Mid-Rise (up to 5 stories)
Bedrooms 1
Full Baths 1
Construction Status Resale
HOA Fees $352
HOA Y/N Yes
Originating Board First Multiple Listing Service
Year Built 1999
Lot Size 927 Sqft
Acres 0.0213
Property Description
TERRIFIC Buckhead condo perfectly located in historic GARDEN HILLS neighborhood adjacent to PEACHTREE HILLS and WALKABLE TO restaurants, shops, ADAC (Atlanta Decorative Arts Center), KR SteakBar, churches, public transportation and the renovated Uptown MARTA station, and so much more. Easy access to GA400, I-85, I-75 and main thoroughfares like Piedmont Road and Peachtree Street, but far enough you don't hear the noise. Situated on 3.5 acres full of trees and a small brook, you hardly feel you are in the City! And if you need more outdoor space, enjoy the tennis courts and playgrounds of Peachtree Hills Park just around the corner. BROOKSIDE AT GARDEN HILLS is an elegant 36 homes condo building with amenities that include a POOL, FITNESS CENTER, DOG WALK, SECURED GARAGE, PRIVATE STORAGE. This home has 1 deeded parking space in the garage. There is ample guest parking for visitors. From the well appointed lobby or the garage, take the elevator to the 2nd floor. The condo features 9ft HIGH CEILINGS throughout that give a wonderful sense of elegance and space, beautiful real HARDWOOD FLOORS, and is FRESHLY PAINTED in neutral colors. The bedroom has a WALL OF WINDOWS OVERLOOKING trees and gets lots of natural light. The ensuite bathroom is separated by a Dressing Area with a fabulous CUSTOM WALK-IN CLOSET on one side and a huge Linen Closet on the other side. MOVE-IN READY! Very spacious bathroom with separate Tub and Shower is cleverly designed with a pocket door to create a coveted powder room for your guests. A very nice feature unique to this condo! The kitchen has been updated with GRANITE countertops, Stainless Steel appliances and an open Breakfast Bar to the Dining Area and Living Room. Off the kitchen is a Laundry Room with sink, and lots of space for custom pantry shelves. Washer/Dryer are included. Enjoy the coziness of an elegant gas fireplace in the winter and a private covered balcony overlooking trees so you can enjoy the outdoors all year round. WATER HEATER is 2016, HVAC is May 2018. From Lindbergh turn into the Visitor entrance driveway (not the Residents entrance) and park at the Visitor spots near the Pool. The bridge crossing the stream takes you to the Main entrance where the Lockbox is by the Main Entrance on the railing. Don’t miss this gem!
Location
State GA
County Fulton
Lake Name None
Rooms
Bedroom Description Master on Main
Other Rooms None
Basement None
Main Level Bedrooms 1
Dining Room Great Room, Open Concept
Interior
Interior Features Crown Molding, Entrance Foyer, High Ceilings 9 ft Main
Heating Central
Cooling Central Air
Flooring Ceramic Tile, Hardwood
Fireplaces Number 1
Fireplaces Type Circulating, Factory Built, Gas Log, Great Room
Window Features Double Pane Windows, Insulated Windows, Window Treatments
Appliance Dishwasher, Disposal, Dryer, Electric Oven, Gas Range, Microwave, Refrigerator, Self Cleaning Oven, Washer
Laundry Laundry Room, Sink
Exterior
Exterior Feature Balcony, Lighting, Private Front Entry, Rain Gutters, Rear Stairs
Garage Assigned, Attached, Covered, Deeded, Drive Under Main Level, Garage, Storage
Garage Spaces 1.0
Fence Fenced
Pool Fenced, In Ground
Community Features Dog Park, Fitness Center, Gated, Homeowners Assoc, Near Beltline, Near Marta, Near Schools, Near Shopping, Near Trails/Greenway, Pool, Public Transportation, Street Lights
Utilities Available Cable Available, Electricity Available, Natural Gas Available, Water Available
Waterfront Description Creek
View City, Creek/Stream, Trees/Woods
Roof Type Composition
Street Surface Asphalt
Accessibility Accessible Bedroom, Central Living Area, Closets
Handicap Access Accessible Bedroom, Central Living Area, Closets
Porch Covered
Private Pool true
Building
Lot Description Creek On Lot, Wooded
Story One
Foundation Block
Sewer Public Sewer
Water Public
Architectural Style European, Mid-Rise (up to 5 stories)
Level or Stories One
Structure Type Frame, Stone, Stucco
New Construction No
Construction Status Resale
Schools
Elementary Schools Garden Hills
Middle Schools Willis A. Sutton
High Schools North Atlanta
Others
HOA Fee Include Maintenance Structure, Maintenance Grounds, Pest Control, Reserve Fund, Sewer, Swim/Tennis, Termite, Trash, Water
Senior Community no
Restrictions true
Tax ID 17 005900070197
Ownership Condominium
Financing no
Special Listing Condition None
Read Less Info
Want to know what your home might be worth? Contact us for a FREE valuation!

Our team is ready to help you sell your home for the highest possible price ASAP

Bought with Triumph Realty of Georgia, LLC.

"My job is to find and attract mastery-based agents to the office, protect the culture, and make sure everyone is happy! "
516 Sosebee Farm Unit 1211, Grayson, Georgia, 30052, United States






