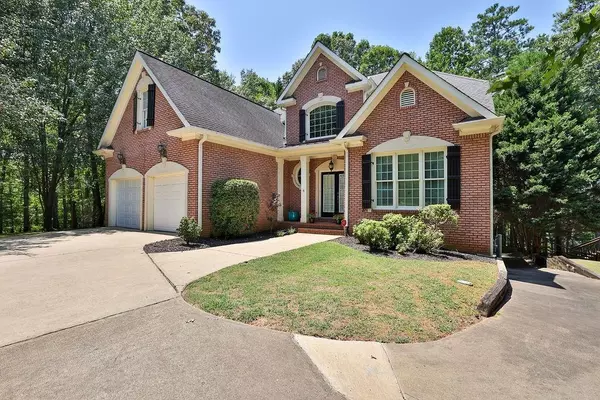$649,900
$649,900
For more information regarding the value of a property, please contact us for a free consultation.
4 Beds
3.5 Baths
3,658 SqFt
SOLD DATE : 08/31/2023
Key Details
Sold Price $649,900
Property Type Single Family Home
Sub Type Single Family Residence
Listing Status Sold
Purchase Type For Sale
Square Footage 3,658 sqft
Price per Sqft $177
Subdivision Bridgemill
MLS Listing ID 7253603
Sold Date 08/31/23
Style Craftsman
Bedrooms 4
Full Baths 3
Half Baths 1
Construction Status Resale
HOA Y/N No
Originating Board First Multiple Listing Service
Year Built 1999
Annual Tax Amount $2,201
Tax Year 2022
Lot Size 0.280 Acres
Acres 0.28
Property Description
Welcome to this rare opportunity within the BridgeMill Community. This fantastic property is one of the few homes in BridgeMill that not only sits on a cul-de-sac that backs up to the Army Corp of Engineer land but also has direct views of Lake Allatoona!! This 4 bed/3 ½ bath four-sided brick home offers an abundance of space for your family’s needs. As you step inside, you are greeted with a two-story foyer that allows for a direct view straight back to your own wooded nature preserve. There is a private office just to the right (no picture available due to being used as storage for packing) This home is filled with plenty of natural light, creating a warm and inviting atmosphere. The heart of the home lies a two-story fireside family room complete with a large wall of windows and built-in bookshelves. The kitchen is complete with stained cabinets, a sunny breakfast area, and open to the family room. The main level also boasts a laundry room as well as a master bedroom with its own private door leading to a screened-in porch for morning coffee or evening relaxation. The spacious walk-in closet provides ample storage space, and the private bathroom has a double vanity, separate shower, and whirlpool tub. Three additional secondary bedrooms and two bathrooms complete the upper level. What makes these secondary bedrooms unique is that they are all OVERSIZED! Please note that one bedroom was not photographed as it being used for storage for packing. While the basement is not finished, it offers a third garage with a separate driveway that can be used for your canoes, kayaks, or golfcart. The basement is a half basement and can be customized to fit your family’s needs. The basement is stubbed for another full bath. The BridgeMill community offers an array of amenities for residents to enjoy, including a large pool, playground, fitness center, 18-hole golf course, and a clubhouse with a restaurant. Situated just a few miles away from all the fun at Downtown Canton and Woodstock, Lake Allatoona, shopping & dining, parks, and more, this location truly has it all! Don't miss out on the opportunity to make this home your own!
Location
State GA
County Cherokee
Lake Name None
Rooms
Bedroom Description Master on Main
Other Rooms None
Basement Bath/Stubbed, Boat Door, Driveway Access
Main Level Bedrooms 1
Dining Room Separate Dining Room
Interior
Interior Features Bookcases, Cathedral Ceiling(s), High Ceilings 9 ft Lower, High Ceilings 10 ft Main, High Ceilings 10 ft Upper, Walk-In Closet(s)
Heating Central, Electric, Forced Air
Cooling Ceiling Fan(s), Central Air
Flooring Hardwood
Fireplaces Number 1
Fireplaces Type Gas Starter, Great Room
Window Features Double Pane Windows
Appliance Dishwasher, Disposal, Dryer, Gas Cooktop, Gas Range, Microwave, Washer
Laundry In Hall
Exterior
Exterior Feature None
Garage Driveway, Garage, Garage Door Opener, Garage Faces Front, Level Driveway
Garage Spaces 2.0
Fence None
Pool None
Community Features Country Club, Fitness Center, Golf, Homeowners Assoc, Meeting Room, Near Schools, Near Shopping, Near Trails/Greenway, Park, Pickleball, Playground, Pool
Utilities Available Cable Available, Electricity Available, Natural Gas Available, Phone Available, Sewer Available, Underground Utilities, Water Available
Waterfront Description None
View Lake, Trees/Woods
Roof Type Shingle
Street Surface Asphalt
Accessibility None
Handicap Access None
Porch Enclosed, Patio, Rear Porch
Private Pool false
Building
Lot Description Lake On Lot
Story Three Or More
Foundation Concrete Perimeter
Sewer Public Sewer
Water Public
Architectural Style Craftsman
Level or Stories Three Or More
Structure Type Brick 4 Sides
New Construction No
Construction Status Resale
Schools
Elementary Schools Sixes
Middle Schools Freedom - Cherokee
High Schools Woodstock
Others
Senior Community no
Restrictions false
Tax ID 15N02B 272
Special Listing Condition None
Read Less Info
Want to know what your home might be worth? Contact us for a FREE valuation!

Our team is ready to help you sell your home for the highest possible price ASAP

Bought with Real Broker, LLC.

"My job is to find and attract mastery-based agents to the office, protect the culture, and make sure everyone is happy! "
516 Sosebee Farm Unit 1211, Grayson, Georgia, 30052, United States






