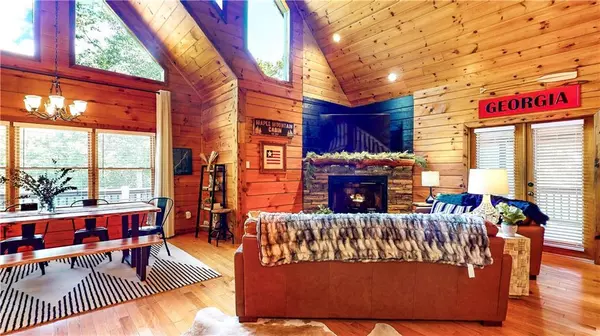$465,000
$475,000
2.1%For more information regarding the value of a property, please contact us for a free consultation.
3 Beds
3 Baths
2,448 SqFt
SOLD DATE : 09/05/2023
Key Details
Sold Price $465,000
Property Type Single Family Home
Sub Type Single Family Residence
Listing Status Sold
Purchase Type For Sale
Square Footage 2,448 sqft
Price per Sqft $189
MLS Listing ID 7250034
Sold Date 09/05/23
Style Cabin, Country, Rustic
Bedrooms 3
Full Baths 3
Construction Status Updated/Remodeled
HOA Y/N No
Originating Board First Multiple Listing Service
Year Built 2007
Annual Tax Amount $1,779
Tax Year 2022
Lot Size 1.130 Acres
Acres 1.13
Property Description
SHORT-TERM RENTAL OR FULL-TIME LIVING! Authentic 3 bedroom, 3 full bath log cabin with chinking, metal roof and wrap around porch! Beautifully updated with all new furnishings that stay! Spacious open plan with high vaulted ceilings and loft plus a finished basement with rec room, bedroom, bath and 2nd laundry room. Private loft en-suite features a soaking tub, separate shower and its own private covered balcony! Gas fireplaces located on the main and basement levels. New 5-burner gas stove with griddle. Brand new HVAC, too! Fenced rear patio area makes a great dog run. Driveway is paved and has plenty of parking for RV or boat. Two huge barn-style storage buildings are included. Over an acre wooded lot has some seasonal views. Currently used as a short-term rental with Union County STR license, but can be a wonderful permanent or second home. Conveniently located between Blairsville and Blue Ridge with an easy drive Lake Nottely. No HOA, but some restrictions are recorded. View the 3D Matterport tour! Won't Last!
Location
State GA
County Union
Lake Name None
Rooms
Bedroom Description Roommate Floor Plan
Other Rooms Outbuilding, Shed(s)
Basement Daylight, Exterior Entry, Finished, Finished Bath, Full, Interior Entry
Main Level Bedrooms 1
Dining Room Open Concept, Separate Dining Room
Interior
Interior Features Beamed Ceilings, Double Vanity, High Ceilings, High Ceilings 9 ft Main, High Speed Internet, Open Floorplan, Vaulted Ceiling(s), Walk-In Closet(s)
Heating Electric, Forced Air, Heat Pump
Cooling Ceiling Fan(s), Central Air, Heat Pump
Flooring Ceramic Tile, Hardwood, Pine
Fireplaces Number 2
Fireplaces Type Basement, Factory Built, Gas Log, Living Room
Window Features Double Pane Windows, Insulated Windows, Window Treatments
Appliance Dishwasher, Dryer, Electric Water Heater, Microwave, Refrigerator, Washer
Laundry Laundry Closet, Lower Level, Main Level
Exterior
Exterior Feature Balcony, Private Front Entry, Private Rear Entry
Garage Driveway, Kitchen Level, Parking Pad
Fence Fenced
Pool None
Community Features None
Utilities Available Electricity Available, Underground Utilities, Water Available
Waterfront Description None
View Mountain(s), Trees/Woods
Roof Type Metal
Street Surface Asphalt, Gravel, Paved
Accessibility None
Handicap Access None
Porch Covered, Deck, Front Porch, Patio, Rear Porch, Side Porch, Wrap Around
Private Pool false
Building
Lot Description Back Yard, Corner Lot, Front Yard, Wooded
Story One and One Half
Foundation Concrete Perimeter
Sewer Septic Tank
Water Public
Architectural Style Cabin, Country, Rustic
Level or Stories One and One Half
Structure Type Log
New Construction No
Construction Status Updated/Remodeled
Schools
Elementary Schools Union County
Middle Schools Union County
High Schools Union County
Others
Senior Community no
Restrictions false
Tax ID 011 008 HHH
Ownership Fee Simple
Financing no
Special Listing Condition None
Read Less Info
Want to know what your home might be worth? Contact us for a FREE valuation!

Our team is ready to help you sell your home for the highest possible price ASAP

Bought with Keller Williams Realty Partners

"My job is to find and attract mastery-based agents to the office, protect the culture, and make sure everyone is happy! "
516 Sosebee Farm Unit 1211, Grayson, Georgia, 30052, United States






