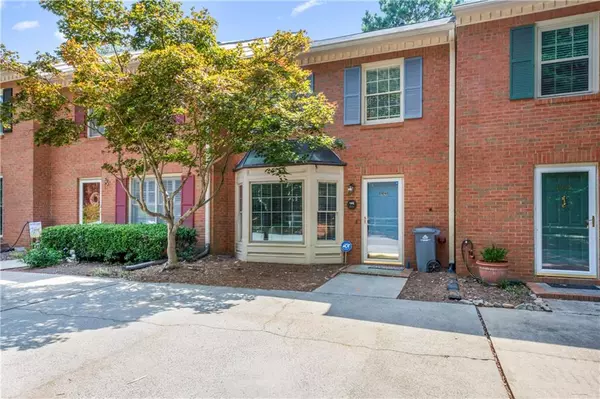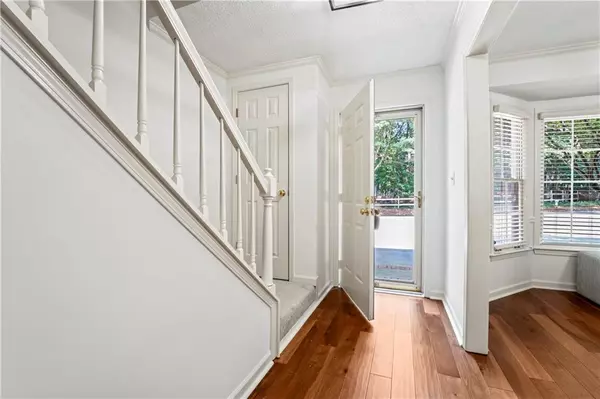$339,000
$339,000
For more information regarding the value of a property, please contact us for a free consultation.
2 Beds
2.5 Baths
1,740 SqFt
SOLD DATE : 09/21/2023
Key Details
Sold Price $339,000
Property Type Townhouse
Sub Type Townhouse
Listing Status Sold
Purchase Type For Sale
Square Footage 1,740 sqft
Price per Sqft $194
Subdivision Williamsburg Square
MLS Listing ID 7267509
Sold Date 09/21/23
Style Townhouse, Traditional
Bedrooms 2
Full Baths 2
Half Baths 1
Construction Status Updated/Remodeled
HOA Fees $75
HOA Y/N Yes
Originating Board First Multiple Listing Service
Year Built 1984
Annual Tax Amount $763
Tax Year 2022
Lot Size 2,138 Sqft
Acres 0.0491
Property Description
Discover the perfect blend of style and convenience in this beautifully updated townhome located in Roswell, just minutes away from upscale shopping, dining, and entertainment venues. The main level boasts a newly renovated kitchen that features upgraded stone countertops, sleek white cabinets, and state-of-the-art appliances. Next to the kitchen you will find the half bath and a generous dining room, which is graced by a bay window that floods the space with natural light. The expansive family room is a showstopper with its brick fireplace, wet bar, abundant storage closet, and French doors that lead to a private, newly-painted back deck overlooking a large, tree-lined backyard. Note the fresh paint on the walls throughout, paired with stunning new vinyl plank flooring and new carpet leading up the stairs and throughout the upstairs bedrooms. Upstairs, the oversized primary bedroom offers ample natural light and serene views. The room is complete with a large walk-in closet and a full bathroom. The second bedroom is equally impressive, featuring double closets and another full bathroom. To top it off, the laundry area is conveniently situated upstairs for ease of use. The residence is conveniently located within minutes of top-rated schools, shopping centers, and dining establishments, and provides easy access to GA-400, for a quick commute to Atlanta.
Location
State GA
County Fulton
Lake Name None
Rooms
Bedroom Description Oversized Master, Split Bedroom Plan
Other Rooms None
Basement None
Dining Room Seats 12+, Separate Dining Room
Interior
Interior Features High Ceilings 9 ft Main, High Ceilings 9 ft Upper, High Speed Internet, His and Hers Closets, Wet Bar
Heating Central, Forced Air
Cooling Ceiling Fan(s), Central Air
Flooring Carpet, Vinyl
Fireplaces Number 1
Fireplaces Type Gas Starter, Living Room
Window Features Bay Window(s), Double Pane Windows
Appliance Dishwasher, Disposal, Dryer, Gas Range, Range Hood, Refrigerator
Laundry In Hall
Exterior
Exterior Feature Rain Gutters
Garage Assigned, Level Driveway
Fence None
Pool None
Community Features Homeowners Assoc, Near Schools, Near Shopping, Near Trails/Greenway, Sidewalks, Street Lights
Utilities Available Sewer Available, Underground Utilities, Water Available
Waterfront Description None
View Trees/Woods, Other
Roof Type Shingle
Street Surface Asphalt
Accessibility Accessible Entrance
Handicap Access Accessible Entrance
Porch Deck
Total Parking Spaces 2
Private Pool false
Building
Lot Description Back Yard, Level
Story Two
Foundation Slab
Sewer Public Sewer
Water Public
Architectural Style Townhouse, Traditional
Level or Stories Two
Structure Type Brick 4 Sides
New Construction No
Construction Status Updated/Remodeled
Schools
Elementary Schools River Eves
Middle Schools Holcomb Bridge
High Schools Centennial
Others
HOA Fee Include Maintenance Structure
Senior Community no
Restrictions true
Tax ID 12 267206750028
Ownership Fee Simple
Financing yes
Special Listing Condition None
Read Less Info
Want to know what your home might be worth? Contact us for a FREE valuation!

Our team is ready to help you sell your home for the highest possible price ASAP

Bought with HomeSmart

"My job is to find and attract mastery-based agents to the office, protect the culture, and make sure everyone is happy! "
516 Sosebee Farm Unit 1211, Grayson, Georgia, 30052, United States






