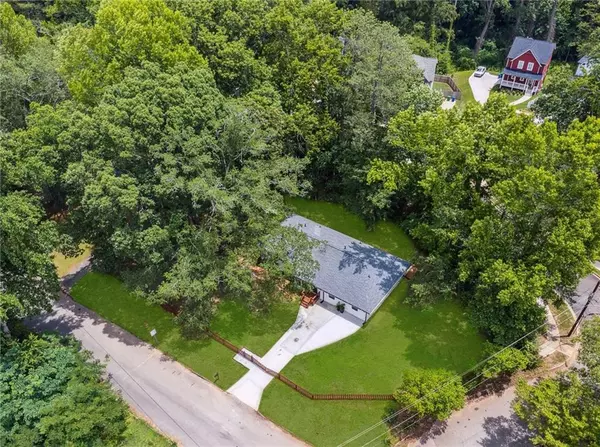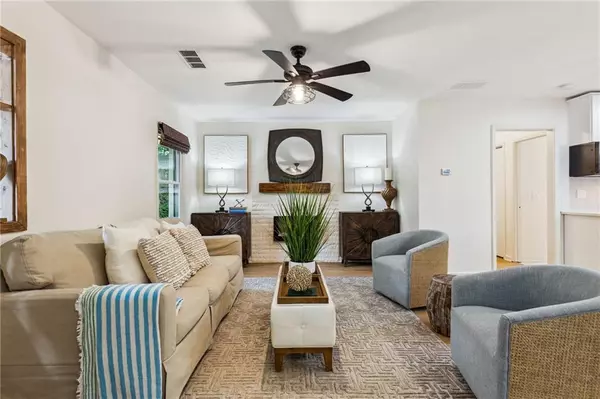$490,000
$500,000
2.0%For more information regarding the value of a property, please contact us for a free consultation.
4 Beds
2.5 Baths
2,000 SqFt
SOLD DATE : 10/03/2023
Key Details
Sold Price $490,000
Property Type Single Family Home
Sub Type Single Family Residence
Listing Status Sold
Purchase Type For Sale
Square Footage 2,000 sqft
Price per Sqft $245
Subdivision Belvedere Park
MLS Listing ID 7268391
Sold Date 10/03/23
Style Ranch
Bedrooms 4
Full Baths 2
Half Baths 1
Construction Status Updated/Remodeled
HOA Y/N No
Originating Board First Multiple Listing Service
Year Built 1954
Annual Tax Amount $2,796
Tax Year 2022
Lot Size 0.400 Acres
Acres 0.4
Property Description
Discover your own Private Oasis, perfectly located just 15 minutes from Atlanta! Located in a quiet, well-maintained neighborhood, this Stunningly Renovated Ranch-style home offers 4 bedrooms, 2.5 bathrooms, and is nestled on a spacious, Fully Fenced-in lot with an Electric Gate. Situated on almost half an acre, this major Remodel includes Brand New HVAC & ductwork, New Roof, New Gutters, all New Windows & doors, New Floors, a New Patio, Extended driveway, Carport, and Parking pad. The upgrades continue with New Electric, New Plumbing, an Electric Gate w/remote, New Stainless Steel Appliances, New Lighting, New Bathrooms, a New Kitchen, and so much more! As you step inside, you'll be greeted by a bright entryway adorned with large new windows and custom woodwork. The warm living area seamlessly flows into the Open Floor Plan, providing the perfect space for festive get-togethers or cozy gatherings next to the electric fireplace. The modern kitchen boasts new appliances, a farmhouse sink, soft-close cabinets, beverage cooler, and a spacious quartz island with cascading quartz down the sides. Beyond the kitchen, the separate dining room offers a picturesque view of the backyard through the new sliding glass doors. A versatile Hallway Flex Space awaits, perfect for a butler's pantry, buffet, sideboard, or storage cabinet. Continuing down the hall, you'll find the spacious owner's suite, featuring an accent wall, built-in reading lights, a walk-in closet, and a custom storage/jewelry cabinet. The ensuite bathroom showcases beautiful tile work and a luxurious walk-in shower with double shower heads and a heated towel rack. The secondary bedrooms are generously sized, boasting new fans, lighting, and large closets. This amazing home is conveniently located near the Dekalb Farmers Market, Downtown Decatur, Avondale Estates, Emory University, Agnes Scott College, East Lake Golf Course, East Atlanta Village, and Electric Owl Studios. With easy access to shopping, dining, parks, public transportation, I-285, and I-20, commuting is a breeze. NO HOA. Don't miss this rare opportunity to embrace city life in a practically new home!
Location
State GA
County Dekalb
Lake Name None
Rooms
Bedroom Description Master on Main, Split Bedroom Plan
Other Rooms None
Basement Crawl Space
Main Level Bedrooms 4
Dining Room Separate Dining Room
Interior
Interior Features Double Vanity, Entrance Foyer, High Speed Internet, Low Flow Plumbing Fixtures, Walk-In Closet(s)
Heating Central, Electric, Forced Air
Cooling Ceiling Fan(s), Central Air
Flooring Other
Fireplaces Number 1
Fireplaces Type Electric, Living Room
Window Features Double Pane Windows, Insulated Windows, Window Treatments
Appliance Dishwasher, Disposal, Electric Range, ENERGY STAR Qualified Appliances, Gas Water Heater, Microwave, Range Hood, Refrigerator
Laundry Main Level
Exterior
Exterior Feature Lighting
Garage Carport, Driveway, Level Driveway, Parking Pad
Fence Back Yard, Chain Link, Fenced, Front Yard, Wood
Pool None
Community Features Near Marta, Near Schools, Near Shopping, Near Trails/Greenway, Park
Utilities Available Electricity Available, Natural Gas Available, Sewer Available, Water Available
Waterfront Description None
View Other
Roof Type Composition, Ridge Vents, Shingle
Street Surface Asphalt, Paved
Accessibility None
Handicap Access None
Porch Front Porch, Patio
Total Parking Spaces 4
Private Pool false
Building
Lot Description Back Yard, Corner Lot, Front Yard, Level
Story One
Foundation Brick/Mortar
Sewer Public Sewer
Water Public
Architectural Style Ranch
Level or Stories One
Structure Type Brick 3 Sides, Frame
New Construction No
Construction Status Updated/Remodeled
Schools
Elementary Schools Peachcrest
Middle Schools Mary Mcleod Bethune
High Schools Towers
Others
Senior Community no
Restrictions false
Tax ID 15 199 13 001
Special Listing Condition None
Read Less Info
Want to know what your home might be worth? Contact us for a FREE valuation!

Our team is ready to help you sell your home for the highest possible price ASAP

Bought with HomeSmart

"My job is to find and attract mastery-based agents to the office, protect the culture, and make sure everyone is happy! "
516 Sosebee Farm Unit 1211, Grayson, Georgia, 30052, United States






