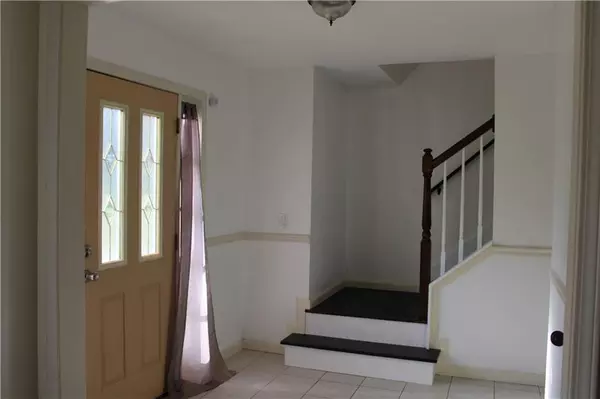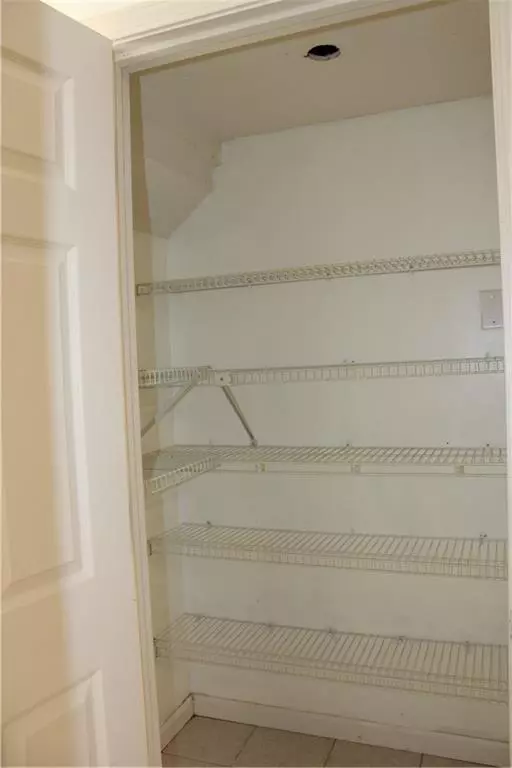$309,500
$309,500
For more information regarding the value of a property, please contact us for a free consultation.
4 Beds
2.5 Baths
2,075 SqFt
SOLD DATE : 09/27/2023
Key Details
Sold Price $309,500
Property Type Single Family Home
Sub Type Single Family Residence
Listing Status Sold
Purchase Type For Sale
Square Footage 2,075 sqft
Price per Sqft $149
Subdivision Great Oaks Subdivision
MLS Listing ID 7246301
Sold Date 09/27/23
Style A-Frame
Bedrooms 4
Full Baths 2
Half Baths 1
Construction Status Resale
HOA Y/N No
Originating Board First Multiple Listing Service
Year Built 1991
Annual Tax Amount $2,511
Tax Year 2022
Lot Size 0.300 Acres
Acres 0.3
Property Description
Motivated seller has dropped the price on this beautiful 4 bedroom 2 1/2 bath home located in a cul-de-sac in the established Great Oaks community. This newly remodeled home has 4 huge upstairs bedrooms with new wood flooring, decorative ceiling fans, and hardware to match. The owner's suite has a garden tub, a separate shower, dual sinks, and an enclosed commode. All rooms have ample closet space. The customized staircase leads down to the main level into an open foyer that leads to a formal living room and formal dining room. The spacious kitchen has customized marble-like countertops, separate eating areas, and two kitchen pantries. The den has high ceilings, a gas fireplace decorative remote ceiling light/fan, and windows galore. Both the den and kitchen is overlooking the beautiful backyard which has a large patio and a Jacuzzi deck. This fenced-in yard offers tons of privacy. The back of the yard is a nature sanctuary with singing birds, a fire pit, and mature hardwoods that create a shaded canopy. This house is a must-see with $5K in closing costs and a home warranty offered!
Location
State GA
County Dekalb
Lake Name None
Rooms
Bedroom Description None
Other Rooms Shed(s)
Basement None
Dining Room Separate Dining Room
Interior
Interior Features Cathedral Ceiling(s), Coffered Ceiling(s), Double Vanity
Heating Central
Cooling Ceiling Fan(s), Central Air
Flooring Laminate
Fireplaces Number 1
Fireplaces Type Family Room
Window Features None
Appliance Dishwasher, Disposal, Gas Cooktop, Gas Oven, Refrigerator
Laundry In Kitchen, Laundry Closet
Exterior
Exterior Feature Private Yard, Storage
Parking Features Driveway, Garage, Garage Door Opener, Garage Faces Front, Kitchen Level, Level Driveway
Garage Spaces 2.0
Fence Back Yard
Pool None
Community Features None
Utilities Available Cable Available, Electricity Available, Natural Gas Available, Sewer Available, Water Available
Waterfront Description None
View Trees/Woods
Roof Type Composition
Street Surface Asphalt
Accessibility None
Handicap Access None
Porch Deck, Patio
Total Parking Spaces 6
Private Pool false
Building
Lot Description Back Yard, Cul-De-Sac, Front Yard, Landscaped, Wooded
Story Two
Foundation Slab
Sewer Public Sewer
Water Public
Architectural Style A-Frame
Level or Stories Two
Structure Type Brick Front, Wood Siding
New Construction No
Construction Status Resale
Schools
Elementary Schools Redan
Middle Schools Lithonia
High Schools Lithonia
Others
Senior Community no
Restrictions false
Tax ID 16 091 02 276
Special Listing Condition None
Read Less Info
Want to know what your home might be worth? Contact us for a FREE valuation!

Our team is ready to help you sell your home for the highest possible price ASAP

Bought with Maximum One Greater Atlanta Realtors
"My job is to find and attract mastery-based agents to the office, protect the culture, and make sure everyone is happy! "
516 Sosebee Farm Unit 1211, Grayson, Georgia, 30052, United States






