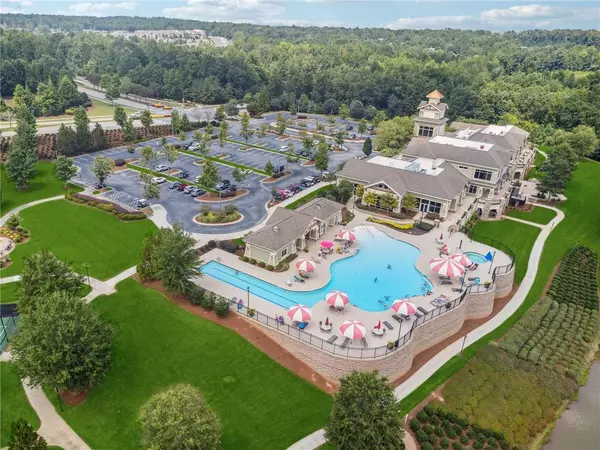$349,900
$349,900
For more information regarding the value of a property, please contact us for a free consultation.
3 Beds
2 Baths
1,734 SqFt
SOLD DATE : 10/26/2023
Key Details
Sold Price $349,900
Property Type Single Family Home
Sub Type Single Family Residence
Listing Status Sold
Purchase Type For Sale
Square Footage 1,734 sqft
Price per Sqft $201
Subdivision Sun City Peachtree
MLS Listing ID 7264355
Sold Date 10/26/23
Style Cottage, Craftsman, Ranch
Bedrooms 3
Full Baths 2
Construction Status Resale
HOA Fees $2,868
HOA Y/N Yes
Originating Board First Multiple Listing Service
Year Built 2009
Annual Tax Amount $2,948
Tax Year 2022
Lot Size 6,098 Sqft
Acres 0.14
Property Description
Welcome to Sun City Peachtree – a luxury, gated retirement destination for 55+ active adults! The jewel of this wonderful home is the recently renovated kitchen with stunning white quartz countertops, glazed tile backsplash, stainless steel appliances, a gas range, pantry and bar seating. The light-filled living area features an open concept layout with hardwood floors, a gas fireplace & neutral paint colors. The primary suite boas3stained-glass window. The sunroom could also be used as a formal dining room. The laundry/mud room was enhanced with a sink and custom cabinetry. More upgrades can be found in the garage, including a built-in storage unit & workbench, epoxy flooring, fireplace/heater and new AC unit. Enjoy a glass of wine while grilling out on your covered back porch. Trade-in your lawnmower (HOA handles your lawn maintenance) for a golf cart, as the neighborhood features golf cart paths throughout! The world-class amenities in this neighborhood are unmatched! Be sure to check out the 45,000 sqft Club Peachtree, which boasts a 2-story fitness center, heated indoor pool, billiards, ballroom, library, theater, meeting rooms. Outside of Club Peachtree you will find the resort-style pool & lap pool, tennis, bocce ball, pickle ball & basketball courts. Drop in the SCP Golf Club to see the golf course, driving range, and restaurant. The softball field, dog parks, grandchildren’s playground are also located near the home. With more than 50 social clubs and tons of FUN neighborhood events, you can embrace a new chapter where every day is a chance to make meaningful connections, explore new interests, and relish in the joys of an active and fulfilling lifestyle. Don't forget to view the 3D tour.
Location
State GA
County Spalding
Lake Name None
Rooms
Bedroom Description Master on Main, Split Bedroom Plan
Other Rooms Cabana, Kennel/Dog Run, Pool House
Basement None
Main Level Bedrooms 3
Dining Room Open Concept
Interior
Interior Features Crown Molding, Double Vanity, Entrance Foyer, High Ceilings 9 ft Main, High Speed Internet, Tray Ceiling(s), Walk-In Closet(s)
Heating Central, Heat Pump
Cooling Ceiling Fan(s), Central Air
Flooring Carpet, Ceramic Tile, Hardwood
Fireplaces Number 3
Fireplaces Type Gas Log, Gas Starter, Living Room
Window Features Window Treatments
Appliance Dishwasher, Disposal, Dryer, Gas Range, Microwave, Refrigerator, Washer
Laundry Laundry Room, Sink
Exterior
Exterior Feature Lighting, Private Front Entry, Private Rear Entry, Private Yard
Garage Garage, Garage Door Opener, Garage Faces Front, Kitchen Level
Garage Spaces 2.0
Fence None
Pool Gunite, In Ground
Community Features Clubhouse, Dog Park, Fitness Center, Gated, Golf, Lake, Meeting Room, Pickleball, Playground, Pool, Restaurant, Tennis Court(s)
Utilities Available Cable Available, Electricity Available, Natural Gas Available, Phone Available, Sewer Available, Underground Utilities, Water Available
Waterfront Description None
View Golf Course, Trees/Woods
Roof Type Composition
Street Surface Asphalt
Accessibility None
Handicap Access None
Porch Covered, Front Porch, Rear Porch
Total Parking Spaces 2
Private Pool false
Building
Lot Description Back Yard, Front Yard, Level, On Golf Course
Story One
Foundation Slab
Sewer Public Sewer
Water Public
Architectural Style Cottage, Craftsman, Ranch
Level or Stories One
Structure Type Cement Siding
New Construction No
Construction Status Resale
Schools
Elementary Schools Jordan Hill Road
Middle Schools Kennedy Road
High Schools Spalding
Others
HOA Fee Include Insurance, Maintenance Grounds, Reserve Fund, Security, Swim/Tennis, Trash
Senior Community yes
Restrictions false
Tax ID 303 02007
Special Listing Condition None
Read Less Info
Want to know what your home might be worth? Contact us for a FREE valuation!

Our team is ready to help you sell your home for the highest possible price ASAP

Bought with Non FMLS Member

"My job is to find and attract mastery-based agents to the office, protect the culture, and make sure everyone is happy! "
516 Sosebee Farm Unit 1211, Grayson, Georgia, 30052, United States






