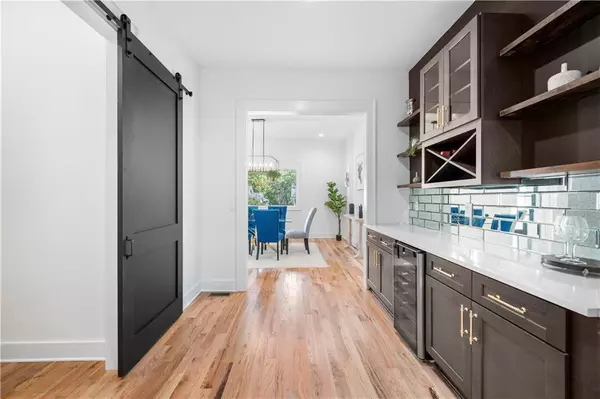$865,000
$895,000
3.4%For more information regarding the value of a property, please contact us for a free consultation.
4 Beds
4.5 Baths
3,200 SqFt
SOLD DATE : 11/02/2023
Key Details
Sold Price $865,000
Property Type Single Family Home
Sub Type Single Family Residence
Listing Status Sold
Purchase Type For Sale
Square Footage 3,200 sqft
Price per Sqft $270
Subdivision Edgewood
MLS Listing ID 7289189
Sold Date 11/02/23
Style Farmhouse
Bedrooms 4
Full Baths 4
Half Baths 1
Construction Status New Construction
HOA Y/N No
Originating Board First Multiple Listing Service
Year Built 2023
Annual Tax Amount $399,850
Tax Year 2023
Lot Size 8,712 Sqft
Acres 0.2
Property Description
WELCOME to your dream home in the heart of Edgewood! This home features an open layout with an abundance of natural light coming from the huge windows. The builder spared no expense when it came to the details of this property. The modern kitchen features a sleek design with a Huge island, quartz countertop, stainless steel appliances, 10 foot ceilings and has a direct view into the great room. Enjoy the main level even more with the butlers pantry connecting the dining room to the kitchen and an expansive deck overlooking your private backyard. The oversized owner's suite is jaw dropping! The huge windows brings in an abundance of light. The owner's bath is truly a spa, you will never have to leave. If the owners bedroom & bathroom weren't enough you won't be disappointed by the huge private covered balcony, the space is absolutely incredible. Each guest room is en-suite with a private bath. Huge walk-in closest! The detached shed can be used for an home office or additional storage. Just a short walk to the Little Five Points, restaurants such as Le petit Marche & El Tesoro, the Marta TOD, Coan Park, the PATH, Kirkwood Business District and the Pratt-Pullman District. MUST SEE IN PERSON!!!!! Schedule your showing before it's too late!!
Agent is a relative of the seller.
Location
State GA
County Dekalb
Lake Name None
Rooms
Bedroom Description In-Law Floorplan
Other Rooms Shed(s)
Basement None
Main Level Bedrooms 1
Dining Room Separate Dining Room
Interior
Interior Features Disappearing Attic Stairs, Double Vanity, High Ceilings 9 ft Upper, High Ceilings 10 ft Main, Tray Ceiling(s), Walk-In Closet(s)
Heating Electric
Cooling Electric
Flooring Hardwood
Fireplaces Number 2
Fireplaces Type Electric, Living Room, Master Bedroom
Window Features Double Pane Windows
Appliance Dishwasher, Disposal, Double Oven, Gas Cooktop
Laundry Laundry Room, Upper Level
Exterior
Exterior Feature Balcony, Private Rear Entry, Private Yard
Garage Driveway
Fence Wood
Pool None
Community Features Dog Park, Near Schools, Park, Public Transportation, Sidewalks, Street Lights
Utilities Available Electricity Available, Natural Gas Available, Water Available
Waterfront Description None
View Other
Roof Type Shingle
Street Surface Asphalt
Accessibility Central Living Area, Closets, Common Area
Handicap Access Central Living Area, Closets, Common Area
Porch Covered, Front Porch, Rear Porch
Private Pool false
Building
Lot Description Back Yard, Front Yard, Landscaped
Story Two
Foundation Concrete Perimeter
Sewer Public Sewer
Water Public
Architectural Style Farmhouse
Level or Stories Two
Structure Type Cedar,HardiPlank Type
New Construction No
Construction Status New Construction
Schools
Elementary Schools Fred A. Toomer
Middle Schools Martin L. King Jr.
High Schools Mcnair
Others
Senior Community no
Restrictions false
Tax ID 15 208 03 056
Financing no
Special Listing Condition Real Estate Owned
Read Less Info
Want to know what your home might be worth? Contact us for a FREE valuation!

Our team is ready to help you sell your home for the highest possible price ASAP

Bought with Compass

"My job is to find and attract mastery-based agents to the office, protect the culture, and make sure everyone is happy! "
516 Sosebee Farm Unit 1211, Grayson, Georgia, 30052, United States






