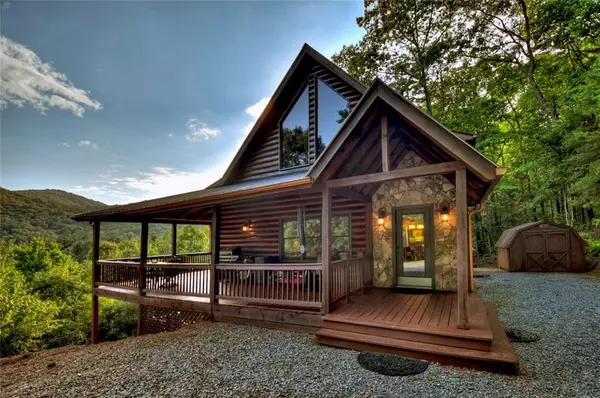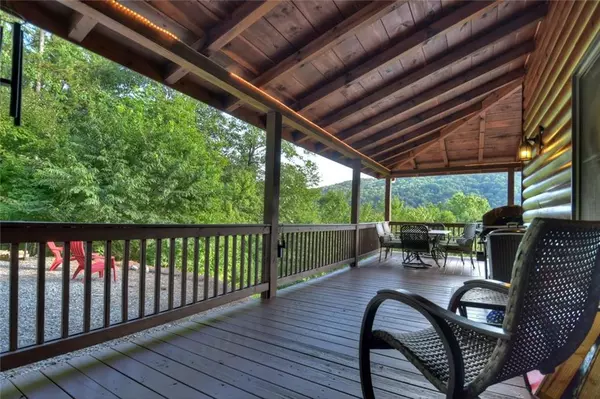$783,500
$775,000
1.1%For more information regarding the value of a property, please contact us for a free consultation.
4 Beds
3 Baths
2,520 SqFt
SOLD DATE : 10/31/2023
Key Details
Sold Price $783,500
Property Type Single Family Home
Sub Type Single Family Residence
Listing Status Sold
Purchase Type For Sale
Square Footage 2,520 sqft
Price per Sqft $310
Subdivision Dream Cove
MLS Listing ID 7276682
Sold Date 10/31/23
Style Cabin
Bedrooms 4
Full Baths 3
Construction Status Resale
HOA Fees $75
HOA Y/N Yes
Originating Board First Multiple Listing Service
Year Built 2005
Annual Tax Amount $2,043
Tax Year 2022
Lot Size 3.410 Acres
Acres 3.41
Property Description
Aska Adventure Area … Year-Round Mountain Views … Expansive Outdoor Spaces on 3.41 Acres of Privacy! Three Levels of Covered Porches to Enjoy the Amazing North Georgia Climate and Mountain Views. 4 Bedrooms, 3 Baths, 2 Livings Areas, and Lots of Spaces Both Inside and Out to Relax and Gear Down. Vaulted Cathedral Ceiling Main Level Features a Great Room with Gas Log Fireplace, Big Kitchen Island with Barstool Seating, Dining Area, Bedroom and Bath/Laundry, Plus a Wrap-Around Porch for Grilling, Dining, and Taking in the Serene Mountain Views. Open Floor Plan Stairs Lead Up to Two Bedrooms, Bathroom, and a Covered Observation Porch. Terrace Level is Finished with Den, Fireplace, Wet Bar, Game Area, Bedroom and Bath. In Addition, Access to Another Large Covered Outdoor Patio Featuring a Hot Tub, and, an Open-Air Deck with Chiminea for Cool Evenings. Mountain Lifestyle and Aska Adventure Area are Synonymous … Walk to Benton MacKaye Trail at Fall Branch Falls, Tube and Fish the Toccoa, Yet Only Minutes to Blue Ridge for Eats and Shop! Home is Being Sold Furnished, Turnkey for Short Term Rental or Immediate Occupancy. The Gentle Driveway Provides Level Ample Parking, a Firepit, and Even a Place for a Game of Cornhole. Ready for the Blue Ridge Mountain Experience? Call Today!
Location
State GA
County Fannin
Lake Name None
Rooms
Bedroom Description Other
Other Rooms Outbuilding
Basement Daylight, Exterior Entry, Finished, Finished Bath, Full, Interior Entry
Main Level Bedrooms 1
Dining Room Open Concept
Interior
Interior Features Beamed Ceilings, Cathedral Ceiling(s), High Speed Internet, Open Floorplan, Vaulted Ceiling(s), Wet Bar
Heating Central, Propane
Cooling Ceiling Fan(s), Central Air
Flooring Ceramic Tile, Hardwood, Laminate
Fireplaces Number 2
Fireplaces Type Family Room, Gas Log, Great Room
Window Features Double Pane Windows
Appliance Dishwasher, Dryer, Electric Range, Microwave, Refrigerator, Washer
Laundry In Bathroom, Laundry Closet, Main Level
Exterior
Exterior Feature Balcony, Gas Grill
Garage Driveway, Kitchen Level
Fence Fenced
Pool None
Community Features None
Utilities Available Electricity Available, Phone Available, Water Available
Waterfront Description None
View Mountain(s)
Roof Type Metal
Street Surface Dirt,Gravel,Paved
Accessibility None
Handicap Access None
Porch Covered, Deck, Front Porch, Patio, Side Porch, Wrap Around
Private Pool false
Building
Lot Description Level, Private, Sloped, Wooded
Story Three Or More
Foundation Concrete Perimeter
Sewer Septic Tank
Water Well
Architectural Style Cabin
Level or Stories Three Or More
Structure Type Log,Wood Siding
New Construction No
Construction Status Resale
Schools
Elementary Schools Fannin - Other
Middle Schools Fannin County
High Schools Fannin County
Others
Senior Community no
Restrictions false
Tax ID 0039 01404
Ownership Fee Simple
Financing no
Special Listing Condition None
Read Less Info
Want to know what your home might be worth? Contact us for a FREE valuation!

Our team is ready to help you sell your home for the highest possible price ASAP

Bought with Non FMLS Member

"My job is to find and attract mastery-based agents to the office, protect the culture, and make sure everyone is happy! "
516 Sosebee Farm Unit 1211, Grayson, Georgia, 30052, United States






