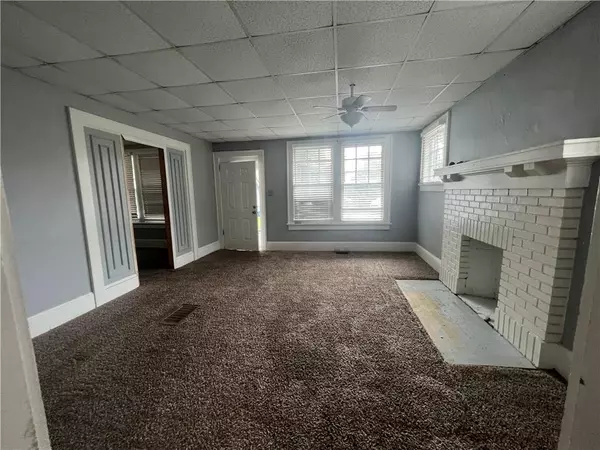$252,000
$258,000
2.3%For more information regarding the value of a property, please contact us for a free consultation.
3 Beds
1 Bath
1,456 SqFt
SOLD DATE : 11/07/2023
Key Details
Sold Price $252,000
Property Type Single Family Home
Sub Type Single Family Residence
Listing Status Sold
Purchase Type For Sale
Square Footage 1,456 sqft
Price per Sqft $173
Subdivision Westend
MLS Listing ID 7283952
Sold Date 11/07/23
Style Bungalow,Craftsman
Bedrooms 3
Full Baths 1
Construction Status Resale
HOA Y/N No
Originating Board First Multiple Listing Service
Year Built 1930
Annual Tax Amount $2,558
Tax Year 2022
Lot Size 6,124 Sqft
Acres 0.1406
Property Description
Welcome to your future home in the vibrant West End of Atlanta! This all-brick gem, with hardwood floors waiting to be unveiled, is not just a home; its an investment opportunity knocking at your door. Perfect for first-time homebuyers, it offers a low entry price in the face of current high interest rates.Step into a kitchen that dreams are made of—granite countertops, tile backsplash, and sleek cabinets, all complemented by stainless steel appliances. The convenience continues with a dedicated laundry room equipped with a washer and dryer. A shared driveway adds practicality to this cozy abode.
Imagine lazy afternoons on the big screened porch, sipping your favorite drink while overlooking the front yard. With 3 bedrooms and 1 bath, this home is not just a purchase; its a gateway to a future filled with equity and growth. Dont miss out on the chance to make this your own!
Calling all savvy investors! This home isnt just a residence its a golden opportunity. Consider holding it as a rental property- NO restrictions stand in your way. Alternatively, for those with a flare for flipping, here is your canvas. This price allows for a perfect chance to revamp and flip for a substantial profit. Don't miss out on the potential- whether it's as a rental income generator with tons of Equity or a flip for a higher return.
Location
State GA
County Fulton
Lake Name None
Rooms
Bedroom Description Oversized Master
Other Rooms None
Basement Interior Entry, Partial
Main Level Bedrooms 3
Dining Room Separate Dining Room
Interior
Interior Features High Ceilings 9 ft Main, Permanent Attic Stairs, Vaulted Ceiling(s)
Heating Central, Natural Gas
Cooling Ceiling Fan(s), Central Air
Flooring Carpet, Ceramic Tile, Hardwood
Fireplaces Number 1
Fireplaces Type Gas Starter, Living Room
Window Features Wood Frames
Appliance Dishwasher, Dryer, Electric Water Heater, Gas Cooktop, Gas Oven, Microwave, Refrigerator, Washer
Laundry Laundry Room, Main Level
Exterior
Exterior Feature Private Yard, Rain Gutters, Storage
Parking Features Driveway
Fence Back Yard
Pool None
Community Features None
Utilities Available Cable Available, Electricity Available, Natural Gas Available, Phone Available, Sewer Available, Water Available
Waterfront Description None
View City, Other
Roof Type Shingle
Street Surface Asphalt
Accessibility None
Handicap Access None
Porch None
Total Parking Spaces 4
Private Pool false
Building
Lot Description Back Yard, Landscaped, Level, Private
Story One
Foundation Block
Sewer Public Sewer
Water Public
Architectural Style Bungalow, Craftsman
Level or Stories One
Structure Type Brick 4 Sides
New Construction No
Construction Status Resale
Schools
Elementary Schools M. A. Jones
Middle Schools Herman J. Russell West End Academy
High Schools Booker T. Washington
Others
Senior Community no
Restrictions false
Tax ID 14 014000050353
Ownership Fee Simple
Financing yes
Special Listing Condition None
Read Less Info
Want to know what your home might be worth? Contact us for a FREE valuation!

Our team is ready to help you sell your home for the highest possible price ASAP

Bought with Berkshire Hathaway HomeServices Georgia Properties

"My job is to find and attract mastery-based agents to the office, protect the culture, and make sure everyone is happy! "
516 Sosebee Farm Unit 1211, Grayson, Georgia, 30052, United States






