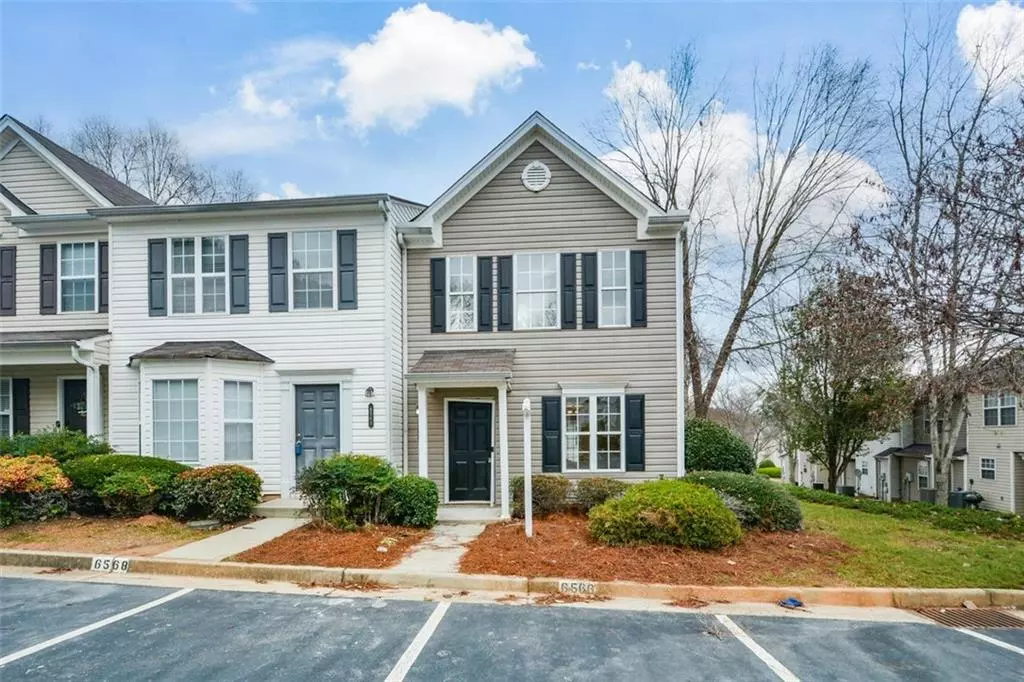$240,000
$229,900
4.4%For more information regarding the value of a property, please contact us for a free consultation.
3 Beds
2.5 Baths
1,404 SqFt
SOLD DATE : 12/18/2023
Key Details
Sold Price $240,000
Property Type Condo
Sub Type Condominium
Listing Status Sold
Purchase Type For Sale
Square Footage 1,404 sqft
Price per Sqft $170
Subdivision Arbor Gate
MLS Listing ID 7304882
Sold Date 12/18/23
Style Townhouse,Traditional
Bedrooms 3
Full Baths 2
Half Baths 1
Construction Status Resale
HOA Fees $220
HOA Y/N Yes
Originating Board First Multiple Listing Service
Year Built 2003
Annual Tax Amount $1,877
Tax Year 2022
Lot Size 5,227 Sqft
Acres 0.12
Property Description
Come and see this stunning, renovated 3 bedroom, 2 1/2 bathroom corner townhome unit nestled in a desirable gated community. This exceptional property boasts an open floor plan that blends style and functionality creating a space that is perfect for both relaxation and entertainment. As you step inside, you will be greeted by an ambiance of modern elegance. The spacious living area is bathed in natural light, new LVP flooring, new carpeting in the bedrooms, freshly painted throughout, and completely move in ready. Easily entertain here as the kitchen, dining, and living room allow for a seamless flow of movement and conversation. The kitchen features all new white shaker cabinets, soft close drawers, ample granite countertops, top of the line stainless steel appliances, including a french drawer refrigerator and beverage center. Upstairs, you will find three generously sized bedrooms and two full baths offering a retreat from the outside world. Outside, the townhome you are surrounded by greenery in a gated community, ensuring both privacy and security. Located in an unbeatable location with convenient access to shopping centers, major interstates, a wide variety of restaurants and entertainment options. Don't miss this opportunity to make this exceptional property your new home!
Location
State GA
County Cobb
Lake Name None
Rooms
Bedroom Description Roommate Floor Plan
Other Rooms None
Basement None
Dining Room Open Concept
Interior
Interior Features Disappearing Attic Stairs, Double Vanity, Walk-In Closet(s)
Heating Electric
Cooling Ceiling Fan(s), Central Air
Flooring Carpet, Vinyl
Fireplaces Type None
Appliance Dishwasher, Disposal, Electric Range, Electric Water Heater, Microwave, Refrigerator, Other
Laundry In Hall, Laundry Closet
Exterior
Exterior Feature Rain Gutters, Storage
Garage Assigned
Fence None
Pool None
Community Features Gated, Homeowners Assoc, Near Schools, Near Shopping, Near Trails/Greenway, Street Lights
Utilities Available Cable Available, Electricity Available, Phone Available, Underground Utilities
Waterfront Description None
View Other
Roof Type Composition
Street Surface Paved
Accessibility None
Handicap Access None
Porch Front Porch, Patio
Total Parking Spaces 1
Private Pool false
Building
Lot Description Corner Lot, Level
Story Two
Foundation Slab
Sewer Public Sewer
Water Public
Architectural Style Townhouse, Traditional
Level or Stories Two
Structure Type Vinyl Siding
New Construction No
Construction Status Resale
Schools
Elementary Schools Clay-Harmony Leland
Middle Schools Lindley
High Schools Pebblebrook
Others
HOA Fee Include Maintenance Grounds,Pest Control,Sewer,Termite,Trash,Water
Senior Community no
Restrictions true
Tax ID 18027200980
Ownership Condominium
Financing no
Special Listing Condition None
Read Less Info
Want to know what your home might be worth? Contact us for a FREE valuation!

Our team is ready to help you sell your home for the highest possible price ASAP

Bought with Coldwell Banker Realty

"My job is to find and attract mastery-based agents to the office, protect the culture, and make sure everyone is happy! "
516 Sosebee Farm Unit 1211, Grayson, Georgia, 30052, United States






