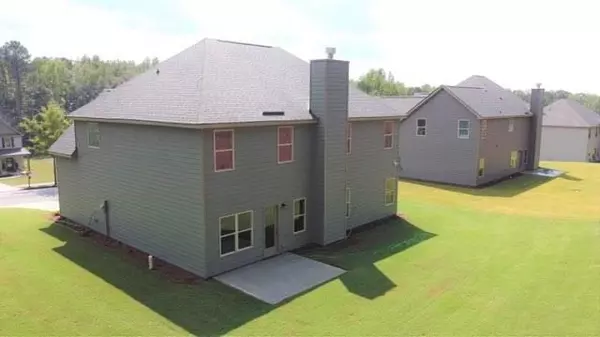$385,000
$385,000
For more information regarding the value of a property, please contact us for a free consultation.
5 Beds
3 Baths
2,859 SqFt
SOLD DATE : 12/15/2023
Key Details
Sold Price $385,000
Property Type Single Family Home
Sub Type Single Family Residence
Listing Status Sold
Purchase Type For Sale
Square Footage 2,859 sqft
Price per Sqft $134
Subdivision Walkers Mill Estates
MLS Listing ID 7279554
Sold Date 12/15/23
Style Craftsman
Bedrooms 5
Full Baths 3
Construction Status New Construction
HOA Fees $450
HOA Y/N No
Originating Board First Multiple Listing Service
Year Built 2023
Annual Tax Amount $623
Tax Year 2022
Lot Size 1.000 Acres
Acres 1.0
Property Description
"Introducing the Easton Plan by Capshaw Homes at Walker's Mill Estates. This charming home features an office space on the main floor, making it perfect for both work and relaxation. The Easton Plan welcomes you with an inviting front porch that leads into a spacious 2-story foyer.
On the first floor, you'll discover a chef-inspired kitchen with 42" cabinets, stainless steel appliances, recessed lighting, and a generous island with a deep basin. The family room and dining area are ideal for hosting gatherings and creating lasting memories.
Upstairs, the impressive master suite awaits, complete with a large walk-in closet, dual vanity, and a garden tub with a tile backsplash. The secondary bedrooms offer vaulted ceilings and generously sized closets, ensuring comfort for everyone in the family.
This home is nestled in a picturesque community with a private backyard, offering a serene and welcoming environment. Our homes are constructed with a high level of integrity and attention to detail, and all Capshaw homes come with the added assurance of a 2-10 Homebuyer's Warranty.
Discover the excellence of the Easton Plan at Walker's Mill Estates, where quality and comfort meet."
BUILDER USES STOCK PHOTOS.
Location
State GA
County Spalding
Lake Name None
Rooms
Bedroom Description Oversized Master,Other
Other Rooms None
Basement None
Main Level Bedrooms 1
Dining Room Open Concept, Separate Dining Room
Interior
Interior Features Crown Molding, Disappearing Attic Stairs, Double Vanity, Entrance Foyer, Entrance Foyer 2 Story, High Ceilings 9 ft Main, Vaulted Ceiling(s), Walk-In Closet(s), Other
Heating Central, Electric, Zoned
Cooling Ceiling Fan(s), Central Air, Electric, Zoned
Flooring Carpet, Laminate
Fireplaces Number 1
Fireplaces Type Decorative, Electric, Factory Built, Family Room, Gas Log, Glass Doors
Window Features Shutters,Window Treatments,Wood Frames
Appliance Dishwasher, Electric Range, Microwave, Other
Laundry In Hall, Laundry Room
Exterior
Exterior Feature Garden, Private Yard, Rain Gutters, Other
Garage Attached, Garage, Kitchen Level
Garage Spaces 2.0
Fence None
Pool None
Community Features Homeowners Assoc, Pool, Sidewalks, Street Lights, Other
Utilities Available Underground Utilities, Other
Waterfront Description None
View Rural, Other
Roof Type Composition,Slate
Street Surface Asphalt,Concrete
Accessibility None
Handicap Access None
Porch Front Porch, Patio
Private Pool false
Building
Lot Description Back Yard, Front Yard, Open Lot, Sloped, Wooded
Story Two
Foundation Concrete Perimeter, Slab
Sewer Public Sewer, Septic Tank
Water Public
Architectural Style Craftsman
Level or Stories Two
Structure Type Brick Front,Cement Siding,Frame
New Construction No
Construction Status New Construction
Schools
Elementary Schools Futral Road
Middle Schools Rehoboth Road
High Schools Spalding
Others
HOA Fee Include Maintenance Grounds,Reserve Fund
Senior Community no
Restrictions true
Tax ID 222 04066
Acceptable Financing Cash, Conventional, FHA
Listing Terms Cash, Conventional, FHA
Special Listing Condition None
Read Less Info
Want to know what your home might be worth? Contact us for a FREE valuation!

Our team is ready to help you sell your home for the highest possible price ASAP

Bought with Keller Williams Rlty Consultants

"My job is to find and attract mastery-based agents to the office, protect the culture, and make sure everyone is happy! "
516 Sosebee Farm Unit 1211, Grayson, Georgia, 30052, United States






