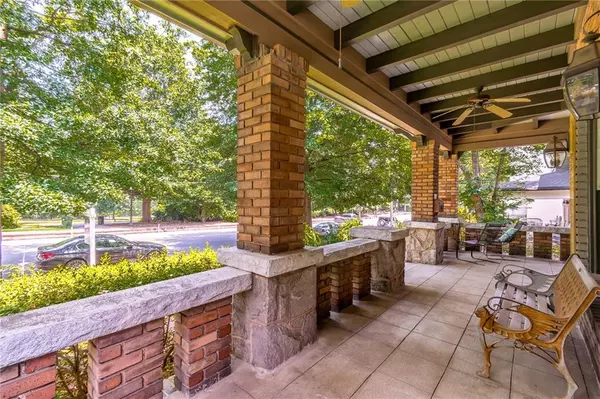$1,500,000
$1,795,000
16.4%For more information regarding the value of a property, please contact us for a free consultation.
9,500 Sqft Lot
SOLD DATE : 12/22/2023
Key Details
Sold Price $1,500,000
Property Type Multi-Family
Sub Type Quadruplex
Listing Status Sold
Purchase Type For Sale
Subdivision Midtown
MLS Listing ID 7242720
Sold Date 12/22/23
Construction Status Resale
HOA Y/N No
Originating Board First Multiple Listing Service
Year Built 1930
Annual Tax Amount $12,215
Tax Year 2023
Lot Size 9,500 Sqft
Acres 0.2181
Property Description
Rare opportunity for an owner-occupant income producing property facing Piedmont Park. This classic brick home sits above the sidewalk and overlooks the Park. The front porch provides private access to three units. Enter the foyer of the main unit and head upstairs to a landing entry. The formal living room features coffered ceiling and original decorative fireplace. Enormous light filled dining room with beautiful glass doors and access to an open butler's pantry area. Two bedrooms share a hall bathroom. One is currently used as an office and has a decorative fireplace. The large kitchen was renovated early 2000 and is full of cabinets and an island. Subzero refrigerator, Wolf appliances, bonus Fisher Paykel dishwasher drawers, wine cooler, ice machine, bar sink, breakfast bar & walk-in pantry. The addition begins with the breakfast room, den with cathedral ceilings, fireplace, powder room and access to the rear stairwell. Beautiful casement windows flood the home with natural light. The primary suite has plantation shutters, a sitting room, fireplace, large bathroom, walk-in closet and laundry. Down the rear stairs to a bonus room and the side-entry 2-car garage plus a staircase to loft storage above. The first floor consists of two rental units that also have access from the back. The carriage house hosts a studio apartment with alley access and a parking pad.
Location
State GA
County Fulton
Lake Name None
Interior
Heating Forced Air, Natural Gas, Other
Cooling Ceiling Fan(s), Central Air, Window Unit(s)
Flooring Carpet, Ceramic Tile, Hardwood, Vinyl
Window Features Plantation Shutters
Exterior
Parking Features Attached, Driveway, Garage, Level Driveway, Varies by Unit
Fence Privacy, Wood
Community Features Near Beltline, Near Marta, Near Schools, Near Shopping, Near Trails/Greenway, Park, Playground, Pool, Restaurant, Sidewalks, Street Lights, Tennis Court(s)
Utilities Available Cable Available, Electricity Available, Natural Gas Available, Sewer Available, Water Available
Waterfront Description None
View City, Park/Greenbelt
Roof Type Composition
Accessibility None
Handicap Access None
Total Parking Spaces 2
Private Pool false
Building
Lot Description Level, Other
Story Two
Sewer Public Sewer
Water Public
Level or Stories Two
Structure Type Brick 3 Sides,HardiPlank Type
New Construction No
Construction Status Resale
Schools
Elementary Schools Springdale Park
Middle Schools David T Howard
High Schools Midtown
Others
Senior Community no
Tax ID 17 005400040047
Special Listing Condition None
Read Less Info
Want to know what your home might be worth? Contact us for a FREE valuation!

Our team is ready to help you sell your home for the highest possible price ASAP

Bought with Atlanta Fine Homes Sotheby's International

"My job is to find and attract mastery-based agents to the office, protect the culture, and make sure everyone is happy! "
516 Sosebee Farm Unit 1211, Grayson, Georgia, 30052, United States






