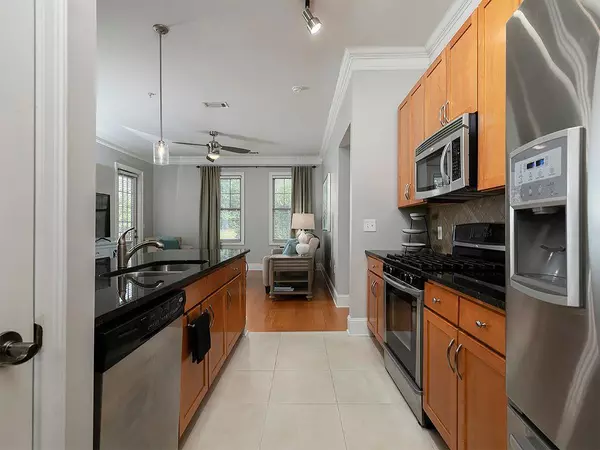$390,000
$400,000
2.5%For more information regarding the value of a property, please contact us for a free consultation.
2 Beds
2 Baths
1,363 SqFt
SOLD DATE : 01/08/2024
Key Details
Sold Price $390,000
Property Type Condo
Sub Type Condominium
Listing Status Sold
Purchase Type For Sale
Square Footage 1,363 sqft
Price per Sqft $286
Subdivision Vinings Main Condos
MLS Listing ID 7256647
Sold Date 01/08/24
Style Traditional
Bedrooms 2
Full Baths 2
Construction Status Resale
HOA Fees $508
HOA Y/N Yes
Originating Board First Multiple Listing Service
Year Built 2008
Annual Tax Amount $3,751
Tax Year 2022
Lot Size 8,929 Sqft
Acres 0.205
Property Description
This exquisite corner unit condo, nestled in the prestigious Vinings Main neighborhood, offers an unparalleled urban living experience. Positioned to provide ultimate tranquility, this residence boasts no direct residential neighbors below or on either side. Situated mere steps from your designated parking spaces within the secure gated parking deck, the convenience of bringing in groceries or taking your furry companions for a stroll becomes effortless. As you step through the interior entrance, an abundance of natural light dances across the expansive windows, welcoming you into a haven of comfort. The open floor plan living area, adorned with 10-foot ceilings and elegant crown molding, showcases the beauty of hardwood floors that flow gracefully throughout. Step out onto your private patio, a delightful setting for enjoying crisp autumn evenings. Should your gathering extend beyond the confines of your home, the community offers versatile options for entertaining. Embrace the charm of the indoor common space, unwind in one of the two outdoor patio sanctuaries, or revel in the sun-kissed allure of the poolside oasis. As the festivities wind down, your spacious guest bedroom accompanied by a full guest bathroom graciously accommodates your visitors, while you retreat to the lavishness of your master suite. Illuminated by daylight streaming through the windows, the master bedroom provides an idyllic sanctuary. The master bathroom, featuring a separate soaking tub, beckons you to unwind and rejuvenate after a long day. Begin your mornings with a leisurely cup of coffee on your tranquil private patio, or venture downstairs for an effortless stroll to nearby convenience stores and charming restaurants. Enjoy the luxury of full-time concierge service, maintain your well-being at the state-of-the-art fitness center, and bask in the expansive splendor of the large pool. Embrace the coveted lifestyle of living within a leisurely walk of Vinings' finest shopping and dining establishments. With a fresh coat of paint, this cherished abode eagerly awaits its new discerning owner to call it "home sweet home."
Location
State GA
County Cobb
Lake Name None
Rooms
Bedroom Description Master on Main
Other Rooms Other
Basement None
Main Level Bedrooms 2
Dining Room Separate Dining Room
Interior
Interior Features High Ceilings 9 ft Main, Entrance Foyer, Walk-In Closet(s)
Heating Central, Forced Air
Cooling Ceiling Fan(s), Central Air
Flooring Carpet, Ceramic Tile, Hardwood
Fireplaces Type None
Window Features None
Appliance Dishwasher, Dryer, Disposal, Electric Water Heater, Refrigerator, Gas Range, Gas Oven, Microwave, Range Hood, Self Cleaning Oven, Washer
Laundry In Hall
Exterior
Exterior Feature Other
Parking Features Assigned, Deeded, Garage
Garage Spaces 2.0
Fence None
Pool None
Community Features Clubhouse, Concierge, Meeting Room, Catering Kitchen, Gated, Homeowners Assoc, Public Transportation, Fitness Center, Pool, Near Shopping, Near Schools, Sidewalks
Utilities Available Cable Available, Electricity Available, Natural Gas Available, Phone Available, Sewer Available, Underground Utilities, Water Available
Waterfront Description None
View City
Roof Type Composition
Street Surface Asphalt
Accessibility None
Handicap Access None
Porch Covered
Private Pool false
Building
Lot Description Sloped
Story One
Foundation Block
Sewer Public Sewer
Water Public
Architectural Style Traditional
Level or Stories One
Structure Type Brick 3 Sides,Stone
New Construction No
Construction Status Resale
Schools
Elementary Schools Teasley
Middle Schools Campbell
High Schools Campbell
Others
Senior Community no
Restrictions true
Tax ID 17088602730
Ownership Condominium
Financing no
Special Listing Condition None
Read Less Info
Want to know what your home might be worth? Contact us for a FREE valuation!

Our team is ready to help you sell your home for the highest possible price ASAP

Bought with Keller Williams Realty Atlanta Partners
"My job is to find and attract mastery-based agents to the office, protect the culture, and make sure everyone is happy! "
516 Sosebee Farm Unit 1211, Grayson, Georgia, 30052, United States






