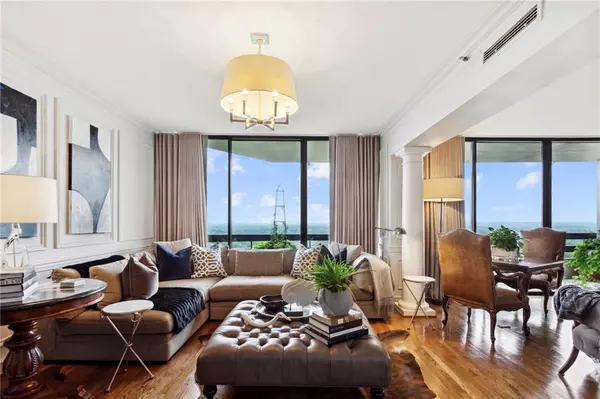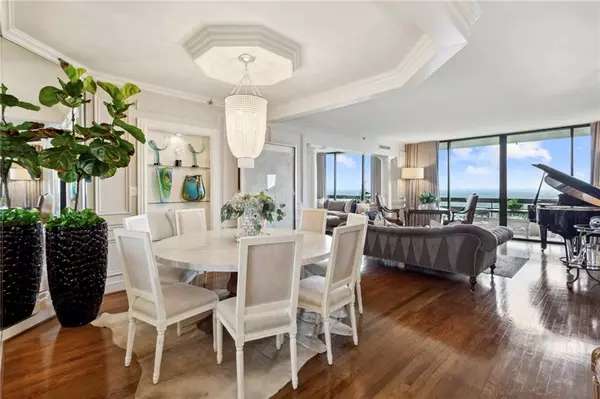$975,000
$1,100,000
11.4%For more information regarding the value of a property, please contact us for a free consultation.
2 Beds
2 Baths
2,403 SqFt
SOLD DATE : 01/12/2024
Key Details
Sold Price $975,000
Property Type Condo
Sub Type Condominium
Listing Status Sold
Purchase Type For Sale
Square Footage 2,403 sqft
Price per Sqft $405
Subdivision Park Place On Peachtree
MLS Listing ID 7257782
Sold Date 01/12/24
Style Contemporary/Modern,High Rise (6 or more stories)
Bedrooms 2
Full Baths 2
Construction Status Resale
HOA Y/N No
Originating Board First Multiple Listing Service
Year Built 1987
Annual Tax Amount $14,676
Tax Year 2022
Lot Size 2,404 Sqft
Acres 0.0552
Property Description
Welcome to the epitome of luxury living in the heart of Buckhead at Park Place Condominiums. This stunning 2-bedroom, 2-bathroom condo is situated on the 31st floor, this residence offers a serene and tranquil ambiance, perfectly positioned to capture the essence of breathtaking sunsets and a picturesque carpet of trees. The view from this height is not just a sight, but an experience a perfect backdrop for intimate evening dinners or simply unwinding in the beauty of nature's canvas. As you step into the condo, you'll be greeted by the warmth of hardwood floors in the main living areas, seamlessly connecting each space with an air of timeless elegance. The attention to detail is evident throughout, with exquisite crown molding adding a touch of refined luxury. The layout is designed to maximize comfort and functionality. Park Place presents an array of services including valet, security, on-site management and engineering, as well as amenities such as a pool, guest suites, a club room, a wine cellar, and a fitness center. The elevator lobby on the 31st floor has undergone renovations. Indulge in the finest shopping at renowned boutiques and savor delectable cuisine at world-class restaurants.
Location
State GA
County Fulton
Lake Name None
Rooms
Bedroom Description Master on Main,Oversized Master
Other Rooms None
Basement None
Main Level Bedrooms 2
Dining Room Open Concept
Interior
Interior Features Double Vanity, Entrance Foyer, High Ceilings 9 ft Main, High Speed Internet, Walk-In Closet(s)
Heating Central, Electric, Heat Pump
Cooling Central Air
Flooring Hardwood
Fireplaces Type None
Window Features None
Appliance Dishwasher, Disposal, Electric Cooktop, Electric Oven, Microwave, Refrigerator
Laundry In Bathroom, Laundry Closet
Exterior
Exterior Feature Balcony, Storage
Garage Covered, Garage, Garage Door Opener, Valet
Garage Spaces 2.0
Fence None
Pool In Ground
Community Features Clubhouse, Concierge, Dog Park, Fitness Center, Guest Suite, Homeowners Assoc, Meeting Room, Near Schools, Near Shopping, Pool, Public Transportation, Wine Storage
Utilities Available Cable Available, Electricity Available, Phone Available, Water Available
Waterfront Description None
View City
Roof Type Other
Street Surface Asphalt
Accessibility Accessible Elevator Installed
Handicap Access Accessible Elevator Installed
Porch None
Private Pool false
Building
Lot Description Landscaped
Story One
Foundation None
Sewer Public Sewer
Water Public
Architectural Style Contemporary/Modern, High Rise (6 or more stories)
Level or Stories One
Structure Type Other
New Construction No
Construction Status Resale
Schools
Elementary Schools E. Rivers
Middle Schools Willis A. Sutton
High Schools North Atlanta
Others
HOA Fee Include Door person,Maintenance Structure,Maintenance Grounds,Pest Control,Receptionist,Security,Swim,Tennis,Trash,Water
Senior Community no
Restrictions false
Tax ID 17 011200141027
Ownership Condominium
Financing no
Special Listing Condition None
Read Less Info
Want to know what your home might be worth? Contact us for a FREE valuation!

Our team is ready to help you sell your home for the highest possible price ASAP

Bought with IntowneRE

"My job is to find and attract mastery-based agents to the office, protect the culture, and make sure everyone is happy! "
516 Sosebee Farm Unit 1211, Grayson, Georgia, 30052, United States






