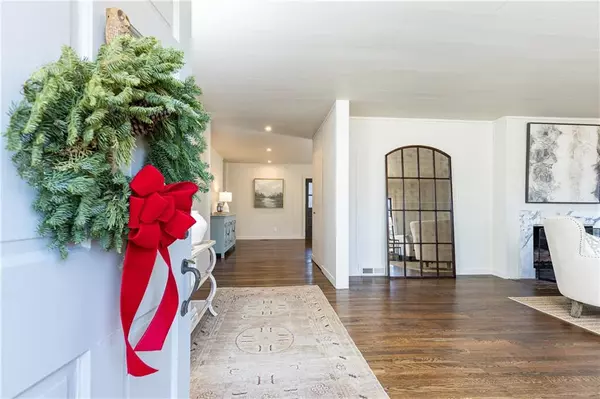$1,200,000
$1,085,000
10.6%For more information regarding the value of a property, please contact us for a free consultation.
2 Beds
2 Baths
2,391 SqFt
SOLD DATE : 01/16/2024
Key Details
Sold Price $1,200,000
Property Type Single Family Home
Sub Type Single Family Residence
Listing Status Sold
Purchase Type For Sale
Square Footage 2,391 sqft
Price per Sqft $501
Subdivision Haynes Manor
MLS Listing ID 7314810
Sold Date 01/16/24
Style Ranch
Bedrooms 2
Full Baths 2
Construction Status Updated/Remodeled
HOA Y/N No
Originating Board First Multiple Listing Service
Year Built 1939
Annual Tax Amount $12,931
Tax Year 2023
Lot Size 0.335 Acres
Acres 0.3352
Property Description
Charming, renovated ranch in sought-after Haynes Manor! Situated on a fantastic lot overlooking the brand new neighborhood park on Woodward Way and just steps away from the Beltline walking path and Bobby Jones Golf Course. This 2-bedroom, 2-bathroom residence presents an ideal opportunity to become part of one of Atlanta's most coveted neighborhoods. The inviting foyer leads to the large fireside living room filled with natural light and on to the cozy screened porch with room for dining or relaxing. The well-appointed designer kitchen boasts top-notch features, including a Subzero refrigerator, Wolf oven and gas stove, custom cabinets, marble countertops, and ample pantry space. The generous primary bedroom features an ensuite bathroom and oversized closet. Laundry room with additional refrigerator is located conveniently on the main level close to the kitchen and primary bedroom. Waterworks fixtures and gleaming hardwood floors throughout are just some of the standout features of this home. Garage and storage area with second laundry room on the lower level plus additional multiple parking pads. The backyard features a brick patio and room for a pool. Move-in ready and offering potential for expansion, this lovely residence is a perfect blend of comfort and future possibilities.
Location
State GA
County Fulton
Lake Name None
Rooms
Bedroom Description Master on Main
Other Rooms None
Basement Daylight, Driveway Access, Exterior Entry
Main Level Bedrooms 2
Dining Room Open Concept
Interior
Interior Features Walk-In Closet(s)
Heating Central
Cooling Central Air
Flooring Hardwood
Fireplaces Number 1
Fireplaces Type Living Room
Window Features Wood Frames
Appliance Dishwasher, Disposal, Gas Cooktop, Refrigerator, Washer
Laundry In Hall, Laundry Room, Main Level
Exterior
Exterior Feature Rain Gutters
Garage Driveway, Garage, Garage Faces Rear, Parking Pad
Garage Spaces 1.0
Fence None
Pool None
Community Features Golf, Near Beltline, Near Schools, Near Shopping, Near Trails/Greenway, Park, Playground, Restaurant, Sidewalks, Street Lights
Utilities Available Cable Available, Electricity Available, Natural Gas Available, Phone Available, Sewer Available, Water Available
Waterfront Description None
View Golf Course, Park/Greenbelt
Roof Type Shingle
Street Surface Asphalt
Accessibility None
Handicap Access None
Porch Screened
Total Parking Spaces 2
Private Pool false
Building
Lot Description Back Yard, Front Yard, Landscaped
Story One
Foundation Brick/Mortar
Sewer Public Sewer
Water Public
Architectural Style Ranch
Level or Stories One
Structure Type Wood Siding
New Construction No
Construction Status Updated/Remodeled
Schools
Elementary Schools E. Rivers
Middle Schools Willis A. Sutton
High Schools North Atlanta
Others
Senior Community no
Restrictions false
Tax ID 17 014500010744
Special Listing Condition None
Read Less Info
Want to know what your home might be worth? Contact us for a FREE valuation!

Our team is ready to help you sell your home for the highest possible price ASAP

Bought with Beacham and Company Realtors

"My job is to find and attract mastery-based agents to the office, protect the culture, and make sure everyone is happy! "
516 Sosebee Farm Unit 1211, Grayson, Georgia, 30052, United States






