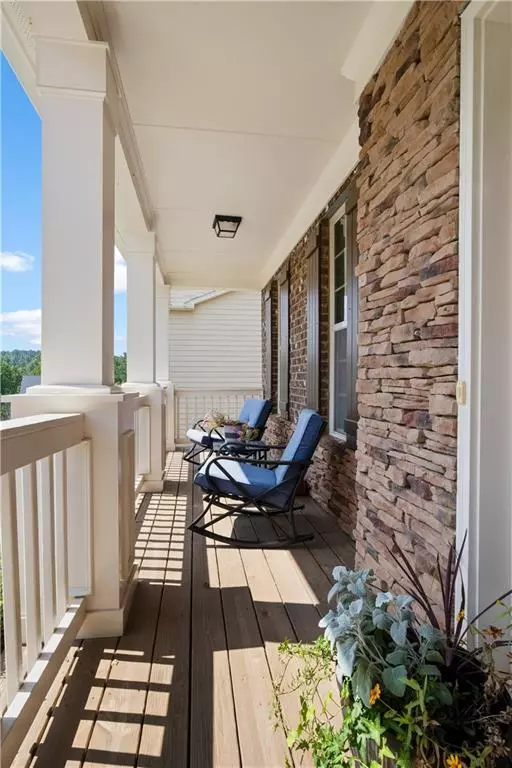$469,000
$479,000
2.1%For more information regarding the value of a property, please contact us for a free consultation.
4 Beds
3 Baths
3,020 SqFt
SOLD DATE : 01/23/2024
Key Details
Sold Price $469,000
Property Type Single Family Home
Sub Type Single Family Residence
Listing Status Sold
Purchase Type For Sale
Square Footage 3,020 sqft
Price per Sqft $155
Subdivision Cedar Mill
MLS Listing ID 7270842
Sold Date 01/23/24
Style Craftsman
Bedrooms 4
Full Baths 3
Construction Status Resale
HOA Fees $575
HOA Y/N Yes
Originating Board First Multiple Listing Service
Year Built 2015
Annual Tax Amount $4,204
Tax Year 2022
Lot Size 9,583 Sqft
Acres 0.22
Property Description
This 2015 Craftsman style home in Cedar Mill is unlike any other. It has a gorgeous front exterior made with beautiful stone & brick and a nice sitting front porch. Enjoy 3,020 square feet inside that creates so much space in every room. The 2-story foyer entrance has 20ft high cathedral ceilings with natural light and plenty of open space. The freshly painted interior creates a naturally bright and joyful feeling when you enter the home. Enjoy beautiful hardwood floors and nice carpet throughout the house. The separate dining room seats 12+ with a stunning coffered ceiling for an elegant touch. The open concept large Great Room has a gas fireplace that looks into the spacious kitchen with beautiful white cabinets and walk-in pantry, both with lots of space. All name brand appliances stay. The kitchen island is large and perfect for entertaining. Step right outside the kitchen onto the large deck with plenty of space to grill, sit and eat while enjoying the private wooded view including a level backyard with privacy fence. There's a bedroom and full bath on the lower level, and upstairs there are 3 bedrooms and 2 full baths, including the master ensuite with high trey ceilings, double vanities, separate soaking tub and large shower. The two additional bedrooms are a nice size with a full bathroom. The huge bonus room upstairs has double doors and can be used as a music room, crafts room, kids playroom, at-home schooling, office space, game room, book club, yoga studio, workout room, or whatever you envision! There is plenty of extra storage space in the daylight walkout basement already stubbed for a full bath with 1,429 additional square feet for storage. The basement is in great condition with plenty of insulation and creates value if it's finished! The roof, HVAC, appliances and water heater are all original or just 8 years old. This house has been meticulously maintained. The sellers have also kept up with quarterly termite inspections that are transferable. Experience peace of mind with this move-in ready, perfectly maintained home knowing it's new enough to not worry about replacement of anything, and absolutely beautiful enough to call home from the moment you walk in.
Location
State GA
County Paulding
Lake Name None
Rooms
Bedroom Description Oversized Master
Other Rooms None
Basement Bath/Stubbed, Daylight, Exterior Entry, Interior Entry, Unfinished
Main Level Bedrooms 1
Dining Room Seats 12+, Separate Dining Room
Interior
Interior Features Cathedral Ceiling(s), Coffered Ceiling(s), Crown Molding, Double Vanity, Entrance Foyer 2 Story, High Speed Internet, Tray Ceiling(s), Vaulted Ceiling(s), Walk-In Closet(s)
Heating Heat Pump, Zoned
Cooling Heat Pump, Zoned
Flooring Carpet, Ceramic Tile, Hardwood, Stone
Fireplaces Number 1
Fireplaces Type Gas Log, Great Room
Window Features None
Appliance Dishwasher, Disposal, Dryer, Gas Cooktop, Gas Range, Microwave, Refrigerator, Self Cleaning Oven, Washer
Laundry Laundry Room, Main Level
Exterior
Exterior Feature Garden, Gas Grill, Private Yard
Garage Garage, Garage Door Opener, Garage Faces Front, Kitchen Level
Garage Spaces 2.0
Fence Back Yard, Fenced, Privacy, Wood
Pool None
Community Features Clubhouse, Homeowners Assoc, Near Schools, Near Shopping, Near Trails/Greenway, Park, Playground, Pool, Restaurant, Sidewalks, Street Lights
Utilities Available Cable Available, Electricity Available, Natural Gas Available, Sewer Available, Underground Utilities, Water Available
Waterfront Description None
View Trees/Woods
Roof Type Composition,Shingle
Street Surface Paved
Accessibility None
Handicap Access None
Porch Deck, Front Porch, Patio
Total Parking Spaces 2
Private Pool false
Building
Lot Description Back Yard, Front Yard, Landscaped, Private, Wooded
Story Two
Foundation See Remarks
Sewer Public Sewer
Water Public
Architectural Style Craftsman
Level or Stories Two
Structure Type Brick Front,Cement Siding,Stone
New Construction No
Construction Status Resale
Schools
Elementary Schools Floyd L. Shelton
Middle Schools Sammy Mcclure Sr.
High Schools North Paulding
Others
HOA Fee Include Maintenance Grounds,Swim,Tennis
Senior Community no
Restrictions true
Tax ID 078572
Special Listing Condition None
Read Less Info
Want to know what your home might be worth? Contact us for a FREE valuation!

Our team is ready to help you sell your home for the highest possible price ASAP

Bought with Atlanta Communities

"My job is to find and attract mastery-based agents to the office, protect the culture, and make sure everyone is happy! "
516 Sosebee Farm Unit 1211, Grayson, Georgia, 30052, United States






