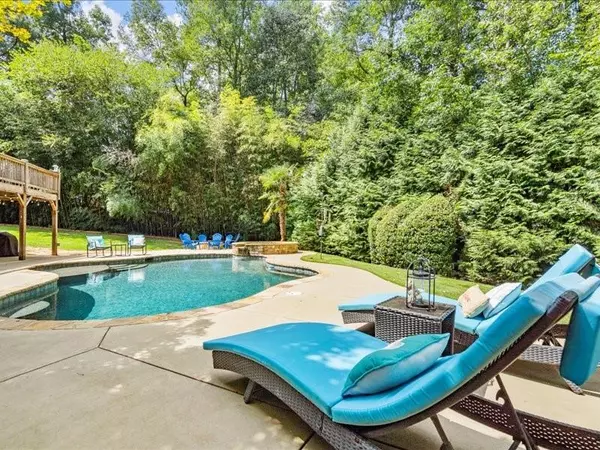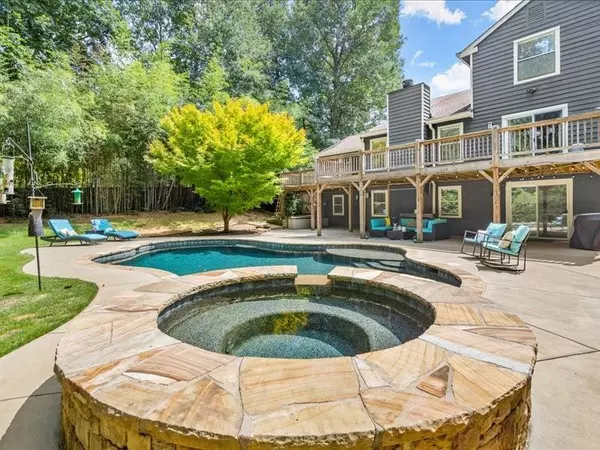$700,000
$699,000
0.1%For more information regarding the value of a property, please contact us for a free consultation.
4 Beds
3.5 Baths
4,165 SqFt
SOLD DATE : 01/29/2024
Key Details
Sold Price $700,000
Property Type Single Family Home
Sub Type Single Family Residence
Listing Status Sold
Purchase Type For Sale
Square Footage 4,165 sqft
Price per Sqft $168
Subdivision The Gables
MLS Listing ID 7278608
Sold Date 01/29/24
Style Contemporary/Modern
Bedrooms 4
Full Baths 3
Half Baths 1
Construction Status Resale
HOA Y/N No
Originating Board First Multiple Listing Service
Year Built 1986
Annual Tax Amount $3,529
Tax Year 2022
Lot Size 0.702 Acres
Acres 0.7024
Property Description
**INSTANT EQUITY! LISTED UNDER APPRAISED VALUE!** Nestled within the tranquil enclave of The Gables subdivision, this contemporary residence stands as a serene oasis on a spacious 0.7-acre corner lot. Just a stone's throw away from the historic charm of Roswell and the vibrant dining and shopping district of Alpharetta, this home embodies the perfect fusion of modern living and peaceful seclusion. Sunlight floods through its open, airy spaces, highlighting a generous kitchen and a main-level owner's suite for added convenience. Upstairs, two spacious bedrooms, a full bath, and a versatile bonus area overlook the living room. Ideal for both relaxation and entertainment, the vast deck offers a panoramic view of the backyard, pristine pool, heated jacuzzi, and inviting firepit. The lower level presents the perfect setup for multigenerational living or a fantastic entertaining space with its expansive media room, bedroom space, full bath, and complete kitchen.
When previewing this gem, be sure to look at the amazing two large storage spaces.
The first one is a finished attic space, complete with hickory hard wood floors, just like the rest of the home, and can be accessed through the closet area of one of the bedrooms on the second level. This room can be used to store all your seasonal decorations, a cool craft room, glam room, or what your imagination desires. The second great storage space is in the basement and houses the water heater, and the furnace. It also offers plenty of space for tools, a workshop, sports toys, you name it!
Completing this remarkable property is a covered patio and the inviting pool area, creating a haven for year-round enjoyment.
Close to schools, shopping, and entertainment, this home embodies the ideal balance of modern living in a peaceful neighborhood. Discover your tranquil retreat today!
Location
State GA
County Fulton
Lake Name None
Rooms
Bedroom Description Master on Main
Other Rooms Shed(s)
Basement Daylight, Exterior Entry, Finished, Finished Bath, Full
Main Level Bedrooms 1
Dining Room Other
Interior
Interior Features Beamed Ceilings, Double Vanity, Entrance Foyer, High Ceilings 10 ft Upper
Heating Central, Natural Gas
Cooling Ceiling Fan(s), Electric
Flooring Carpet, Ceramic Tile, Hardwood
Fireplaces Number 1
Fireplaces Type Gas Starter, Great Room
Window Features Shutters
Appliance Dishwasher, Disposal, Electric Cooktop, Electric Oven, Gas Water Heater, Microwave, Refrigerator
Laundry Laundry Room, Main Level
Exterior
Exterior Feature Private Front Entry, Private Yard
Garage Garage, Garage Door Opener, Garage Faces Side, Level Driveway
Garage Spaces 2.0
Fence Back Yard, Fenced, Wood
Pool Fenced, Gunite, In Ground, Private
Community Features None
Utilities Available Electricity Available, Natural Gas Available, Water Available
Waterfront Description None
View Other
Roof Type Shingle
Street Surface Asphalt
Accessibility None
Handicap Access None
Porch Covered, Deck, Patio
Total Parking Spaces 4
Private Pool true
Building
Lot Description Back Yard, Corner Lot, Cul-De-Sac, Front Yard, Landscaped, Level
Story Two
Foundation Concrete Perimeter
Sewer Septic Tank
Water Public
Architectural Style Contemporary/Modern
Level or Stories Two
Structure Type Cedar,Stone
New Construction No
Construction Status Resale
Schools
Elementary Schools Hembree Springs
Middle Schools Elkins Pointe
High Schools Milton - Fulton
Others
Senior Community no
Restrictions false
Tax ID 12 214205120241
Special Listing Condition None
Read Less Info
Want to know what your home might be worth? Contact us for a FREE valuation!

Our team is ready to help you sell your home for the highest possible price ASAP

Bought with Virtual Properties Realty.Net, LLC.

"My job is to find and attract mastery-based agents to the office, protect the culture, and make sure everyone is happy! "
516 Sosebee Farm Unit 1211, Grayson, Georgia, 30052, United States






