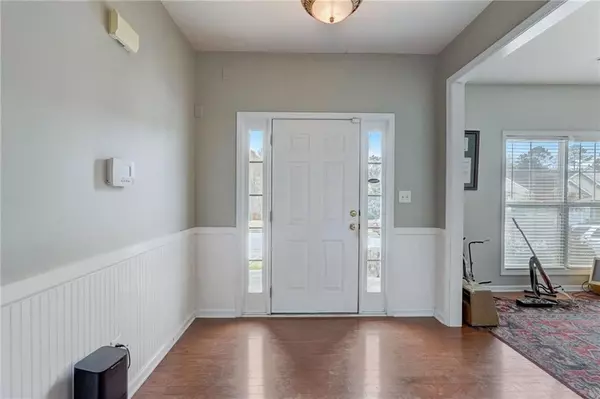$398,500
$398,500
For more information regarding the value of a property, please contact us for a free consultation.
2 Beds
2 Baths
1,659 SqFt
SOLD DATE : 01/30/2024
Key Details
Sold Price $398,500
Property Type Single Family Home
Sub Type Single Family Residence
Listing Status Sold
Purchase Type For Sale
Square Footage 1,659 sqft
Price per Sqft $240
Subdivision The Villages At Cardinal Lake
MLS Listing ID 7306168
Sold Date 01/30/24
Style Ranch,Traditional
Bedrooms 2
Full Baths 2
Construction Status Resale
HOA Fees $95
HOA Y/N Yes
Originating Board First Multiple Listing Service
Year Built 2003
Annual Tax Amount $3,873
Tax Year 2022
Lot Size 9,147 Sqft
Acres 0.21
Property Description
Welcome to your new home nestled in the heart of Duluth! This charming light filled 2 bedroom, 2 bath ranch-style residence is a haven of comfort and convenience. As you walk through the front door, you'll immediately feel the warmth and coziness this home exudes. The spacious great room invites you to unwind, with its large windows bathing the space in natural light, creating an inviting atmosphere for family gatherings or quiet evenings by the fireplace. The open floor plan seamlessly connects the living area to a modern kitchen, equipped with stainless steel appliances, granite countertops, walk in pantry and ample cabinet space – a culinary enthusiast's delight! The main suite boasts natural light with large windows, a private bathroom with double vanities and walk in closet - a perfect retreat after a long day. The second bedroom can serve as a cozy guest room or a versatile flex space. The front room is perfect as a living room, reading room, office or anything you'd like!
From the great room, step out into a cozy screened in porch which leads to your own personal oasis—a sprawling backyard on an oversized lot (one of the best in the neighborhood). Imagine hosting summer barbecues, gardening, or simply relishing in the beauty of nature in your own private retreat (backyard extends approximately 50 feet past the fence). The possibilities are endless! This home also features new gutters, new garage door, new water main, new front sidelights, newer HVAC & water heater, reverse osmosis water filtration system for drinking water, whole house water softener.
The perfect location with the convenience of nearby amenities - local shops and boutiques for a leisurely afternoon of shopping, or indulge in a culinary adventure at the diverse array of nearby restaurants. For those seeking outdoor recreation, parks are just a stone's throw away, providing the perfect backdrop for picnics, morning jogs, or lazy Sunday afternoons. HOA includes lawn cutting, edging, pine straw and weed preventative, (buyer can join Cardinal Lake's, swim and lake, this is a Separate HOA).
Location
State GA
County Gwinnett
Lake Name None
Rooms
Bedroom Description Master on Main,Roommate Floor Plan,Split Bedroom Plan
Other Rooms None
Basement None
Main Level Bedrooms 2
Dining Room None
Interior
Interior Features Double Vanity, Entrance Foyer, High Ceilings 9 ft Main, Vaulted Ceiling(s), Walk-In Closet(s)
Heating Central, Forced Air
Cooling Ceiling Fan(s), Central Air, Electric
Flooring Ceramic Tile, Hardwood, Laminate, Vinyl
Fireplaces Number 1
Fireplaces Type Factory Built, Family Room, Gas Log, Gas Starter
Window Features Double Pane Windows
Appliance Dishwasher, Gas Range, Microwave, Range Hood, Refrigerator, Self Cleaning Oven
Laundry In Hall, Laundry Room, Mud Room
Exterior
Exterior Feature Garden, Private Front Entry, Private Yard, Rain Gutters
Garage Driveway, Garage, Garage Door Opener, Garage Faces Front, Kitchen Level
Garage Spaces 2.0
Fence Back Yard, Fenced, Privacy, Wood
Pool None
Community Features Homeowners Assoc, Near Schools, Near Shopping, Near Trails/Greenway, Park, Sidewalks, Street Lights
Utilities Available Cable Available, Electricity Available, Phone Available, Sewer Available, Underground Utilities, Water Available
Waterfront Description None
View Trees/Woods
Roof Type Composition,Shingle
Street Surface Asphalt,Paved
Accessibility Common Area, Accessible Hallway(s), Accessible Kitchen
Handicap Access Common Area, Accessible Hallway(s), Accessible Kitchen
Porch Covered, Enclosed, Front Porch, Rear Porch, Screened
Total Parking Spaces 6
Private Pool false
Building
Lot Description Back Yard, Corner Lot, Front Yard, Level, Private
Story One
Foundation Slab
Sewer Public Sewer
Water Public
Architectural Style Ranch, Traditional
Level or Stories One
Structure Type Brick Front,Cement Siding,HardiPlank Type
New Construction No
Construction Status Resale
Schools
Elementary Schools Harris
Middle Schools Duluth
High Schools Duluth
Others
Senior Community no
Restrictions true
Tax ID R7119 243
Special Listing Condition None
Read Less Info
Want to know what your home might be worth? Contact us for a FREE valuation!

Our team is ready to help you sell your home for the highest possible price ASAP

Bought with Virtual Properties Realty.com

"My job is to find and attract mastery-based agents to the office, protect the culture, and make sure everyone is happy! "
516 Sosebee Farm Unit 1211, Grayson, Georgia, 30052, United States






