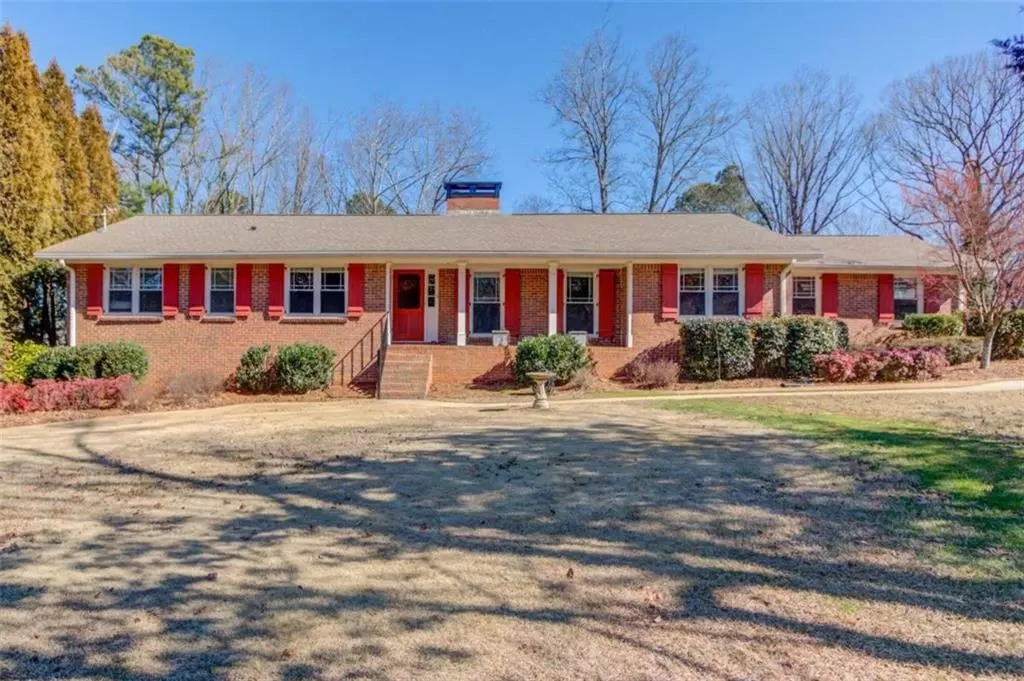$480,000
$480,000
For more information regarding the value of a property, please contact us for a free consultation.
5 Beds
3.5 Baths
2,289 SqFt
SOLD DATE : 02/14/2024
Key Details
Sold Price $480,000
Property Type Single Family Home
Sub Type Single Family Residence
Listing Status Sold
Purchase Type For Sale
Square Footage 2,289 sqft
Price per Sqft $209
Subdivision Nob Hill Estates
MLS Listing ID 7331233
Sold Date 02/14/24
Style Ranch
Bedrooms 5
Full Baths 3
Half Baths 1
Construction Status Resale
HOA Y/N No
Originating Board First Multiple Listing Service
Year Built 1968
Annual Tax Amount $2,743
Tax Year 2022
Lot Size 0.580 Acres
Acres 0.58
Property Description
Move in Ready - Custom Updated 5BR/3.5BA Ranch on full basement. Fully renovated and expanded Custom Kitchen offers endless storage and workspace. Center workstation does not convey but allows you to add your own island or leave it open for even more entertaining space. Separate Dining Room, Living Room, Expanded Family Room w/Fireplace. Also on the Main Level is a Powder Room, Primary Suite featuring dual vanities, and 2 additional bedrooms with Jack & Jill full bath. Off the Family Room on the main level is a large deck featuring composite decking that stays cool for human or furry feet plus adds extra space for entertaining or relaxing with outdoor TV and patio lighting. Laundry in Garage or Optional Stackable Laundry Room/Pantry just off the kitchen. Inside in the Kitchen/Dining area are stairs to the Lower Level with so many possibilities. The Lower Level offers 2 bedrooms and 3rd Full Bath as well as Lower Bonus Room w/Fireplace which opens to the covered patio. Patio extends further out for entertaining/container gardening/etc and is accessible by a paved driveway/walkway. Don't miss the other large rooms/spaces on the Lower Level for storage/workshop/etc. Brookwood Elementary/Crews Middle/Brookwood High. Optional Nob Hill Pool Membership available just a short walk from this home. Close to Shopping/Dining/Hwy 78 & 124. Too many custom features and upgrades to list here - All upgrades permitted and work done by Custom Builder.
Location
State GA
County Gwinnett
Lake Name None
Rooms
Bedroom Description Master on Main
Other Rooms Other, Shed(s)
Basement Daylight, Exterior Entry, Finished, Finished Bath, Full, Interior Entry
Main Level Bedrooms 3
Dining Room Seats 12+
Interior
Interior Features Bookcases, Double Vanity, Entrance Foyer, High Ceilings, High Ceilings 9 ft Lower, High Ceilings 9 ft Main, High Ceilings 9 ft Upper, High Speed Internet, Walk-In Closet(s)
Heating Central, Natural Gas
Cooling Central Air, Electric
Flooring Ceramic Tile, Hardwood, Laminate
Fireplaces Number 2
Fireplaces Type Basement, Family Room, Masonry
Window Features Double Pane Windows,Insulated Windows
Appliance Dishwasher, Disposal, Gas Range, Gas Water Heater, Microwave
Laundry In Garage, Laundry Closet, Main Level
Exterior
Exterior Feature Balcony, Permeable Paving, Private Yard
Garage Attached, Garage, Garage Faces Rear, Garage Faces Side, Parking Pad, RV Access/Parking
Garage Spaces 2.0
Fence Back Yard, Chain Link, Fenced
Pool None
Community Features Near Schools, Near Shopping, Pool
Utilities Available Cable Available, Electricity Available, Natural Gas Available, Phone Available, Water Available
Waterfront Description None
View Other
Roof Type Composition
Street Surface Asphalt
Accessibility None
Handicap Access None
Porch Deck, Patio
Total Parking Spaces 8
Private Pool false
Building
Lot Description Level, Sloped
Story Two
Foundation Block, Slab
Sewer Public Sewer
Water Public
Architectural Style Ranch
Level or Stories Two
Structure Type Brick 4 Sides
New Construction No
Construction Status Resale
Schools
Elementary Schools Brookwood - Gwinnett
Middle Schools Crews
High Schools Brookwood
Others
Senior Community no
Restrictions false
Tax ID R5026 124
Ownership Fee Simple
Financing no
Special Listing Condition None
Read Less Info
Want to know what your home might be worth? Contact us for a FREE valuation!

Our team is ready to help you sell your home for the highest possible price ASAP

Bought with Atlanta Intown Real Estate Services

"My job is to find and attract mastery-based agents to the office, protect the culture, and make sure everyone is happy! "
516 Sosebee Farm Unit 1211, Grayson, Georgia, 30052, United States






