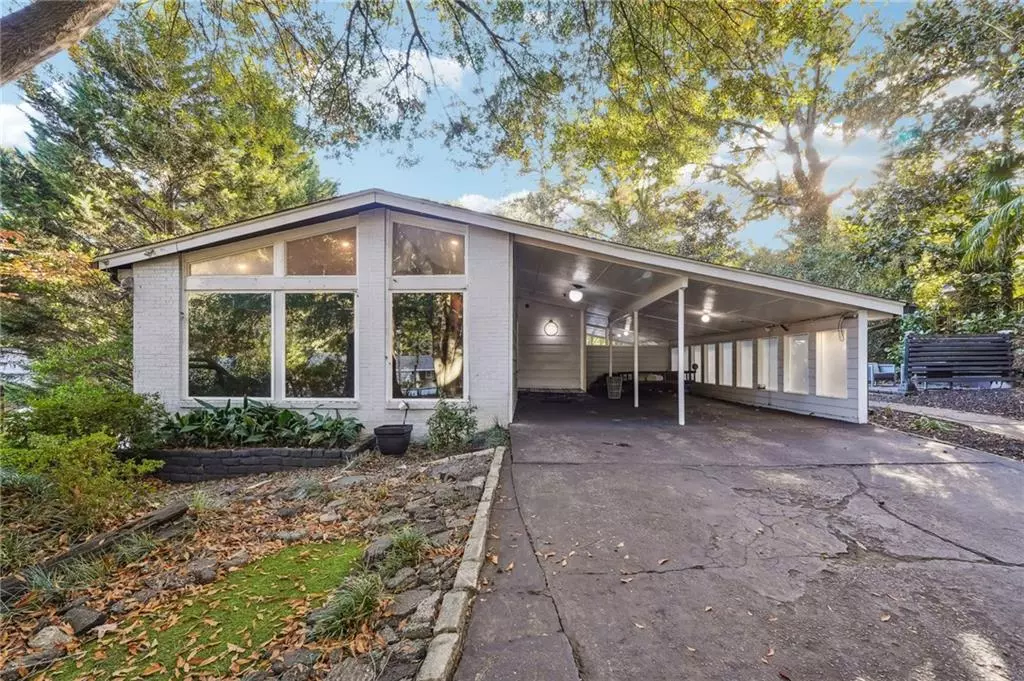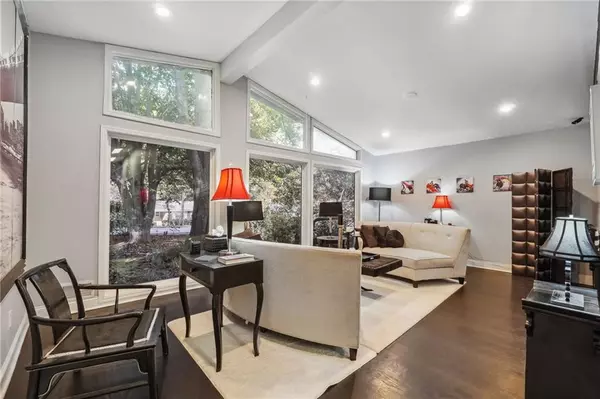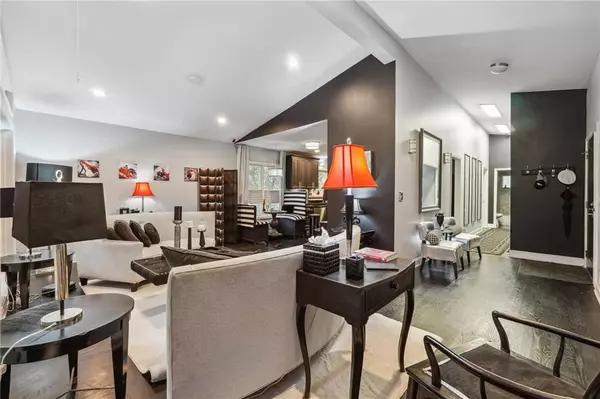$500,000
$510,000
2.0%For more information regarding the value of a property, please contact us for a free consultation.
2 Beds
2.5 Baths
1,829 SqFt
SOLD DATE : 02/15/2024
Key Details
Sold Price $500,000
Property Type Single Family Home
Sub Type Single Family Residence
Listing Status Sold
Purchase Type For Sale
Square Footage 1,829 sqft
Price per Sqft $273
Subdivision Wakefield Forest
MLS Listing ID 7303438
Sold Date 02/15/24
Style Contemporary/Modern,Traditional
Bedrooms 2
Full Baths 2
Half Baths 1
Construction Status Resale
HOA Y/N No
Originating Board First Multiple Listing Service
Year Built 1957
Annual Tax Amount $4,017
Tax Year 2022
Lot Size 0.300 Acres
Acres 0.3
Property Description
Location! Location! Ideally beautifully located near shopping, exceptional schools, restaurants, and charming parks in Brookhaven/Chamblee. Welcome home, beautifully newly rebuilt (main dwelling only three years ago) to perfection everything except foundation! Prepare to be amazed as you step into a world where all is new, including the windows, roof, gutters, bathrooms, kitchen, electrical systems, plumbing, flooring, HVAC, water heater, and decks. This adorable 2-bedroom 2-bath brick split level delights the viewer. From the beautiful, refinished hardwoods, new quartz counters + eat in kitchen, and upgraded bathrooms, the space is captivating. The open floor plan offers a living room, dining area, keeping room all with great line-of-sight throughout. Beautiful large windows making way for tons of natural light throughout the day on the main level. The kitchen features a pantry in addition to many stained wood cabinets, tile marble floors and eat in dining space. Adjacent to the kitchen opens up to a large office or bonus room that has great closet space and large windows for natural light. Down the hall features full hall bathroom that separates two large bedrooms. Primary suite features large ceilings, french doors that leads to balcony with a great view of the pool and outdoor amazing scenery that friends and family can enjoy. On the other side of hall bath you will find that secondary bedroom that features high ceilings, two sets of french doors one leading to the balcony with a scenic view of the backyard. The second set of french doors leads to a beautiful naturally bright sun room. On the lower level of home opens up to a large family room, second dining space, entertainment area, bar area, laundry room that leads to second patio/balcony with amazing sitting area. Home offers an unparalleled sense of privacy, this oasis features amazing in-ground pool and outdoor fire pit enveloped by a plethora of majestic nature. The homes features an additional dwelling built in 2005 with half bath. This can be used as a carriage home, workshop, salon, pool house and so much more. Get away from the world with a picnic by the pool or creating your workshop in the free-standing shed. This home invites you to enjoy multiple activities or experience a tranquil retreat as you wish.This home's location is minutes away from hot spots like Whole Foods, Taqueria del Sol, dining, shopping and fun in Brookhaven or downtown Chamblee. Easy access to the new CHOA campus and to close-by CDC. Your access to roads and highways such as l-85, Dresden Drive and Buford Highway makes life easier. Welcome to your new home -2123 Plaster RD!
Location
State GA
County Dekalb
Lake Name None
Rooms
Bedroom Description Master on Main,Sitting Room,Other
Other Rooms Outbuilding, Shed(s)
Basement Daylight, Exterior Entry, Finished, Full
Main Level Bedrooms 2
Dining Room Great Room, Open Concept
Interior
Interior Features Bookcases, Crown Molding, Entrance Foyer, High Ceilings 10 ft Main, High Speed Internet, Vaulted Ceiling(s)
Heating Central, Electric
Cooling Ceiling Fan(s), Central Air, Electric
Flooring Ceramic Tile, Hardwood
Fireplaces Number 1
Fireplaces Type Brick, Outside
Window Features Double Pane Windows,Insulated Windows,Shutters
Appliance Dishwasher, Refrigerator
Laundry Laundry Room, Lower Level
Exterior
Exterior Feature Balcony, Private Rear Entry, Private Yard, Rain Gutters, Storage
Garage Carport, Covered, Driveway, Level Driveway
Fence Back Yard, Fenced, Vinyl
Pool In Ground, Private
Community Features Dog Park, Near Beltline, Near Schools, Near Shopping, Near Trails/Greenway, Park, Playground, Pool, Restaurant, Sidewalks
Utilities Available Cable Available, Electricity Available, Phone Available, Sewer Available
Waterfront Description None
View City, Pool, Trees/Woods
Roof Type Composition
Street Surface Concrete
Accessibility Accessible Approach with Ramp, Accessible Bedroom, Closets
Handicap Access Accessible Approach with Ramp, Accessible Bedroom, Closets
Porch Covered, Deck, Patio, Rear Porch, Side Porch
Total Parking Spaces 7
Private Pool true
Building
Lot Description Back Yard, Level, Private
Story One and One Half
Foundation Brick/Mortar, Slab
Sewer Public Sewer
Water Public
Architectural Style Contemporary/Modern, Traditional
Level or Stories One and One Half
Structure Type Brick 4 Sides
New Construction No
Construction Status Resale
Schools
Elementary Schools Dresden
Middle Schools Sequoyah - Dekalb
High Schools Cross Keys
Others
Senior Community no
Restrictions false
Tax ID 18 244 13 002
Special Listing Condition None
Read Less Info
Want to know what your home might be worth? Contact us for a FREE valuation!

Our team is ready to help you sell your home for the highest possible price ASAP

Bought with Keller Williams Rlty, First Atlanta

"My job is to find and attract mastery-based agents to the office, protect the culture, and make sure everyone is happy! "
516 Sosebee Farm Unit 1211, Grayson, Georgia, 30052, United States






