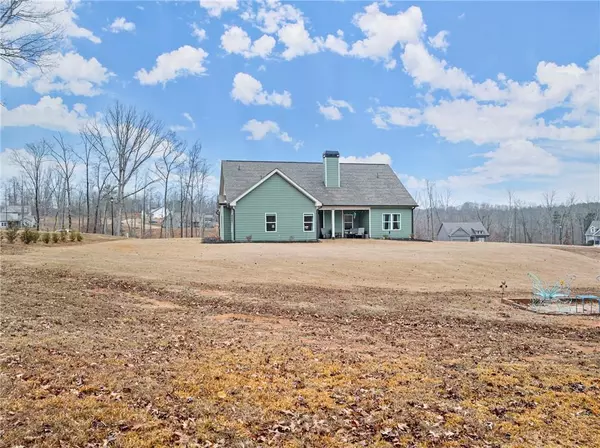$382,000
$374,900
1.9%For more information regarding the value of a property, please contact us for a free consultation.
3 Beds
2 Baths
2,181 SqFt
SOLD DATE : 02/23/2024
Key Details
Sold Price $382,000
Property Type Single Family Home
Sub Type Single Family Residence
Listing Status Sold
Purchase Type For Sale
Square Footage 2,181 sqft
Price per Sqft $175
Subdivision Oaks At Banks Crossing
MLS Listing ID 7327470
Sold Date 02/23/24
Style Craftsman,Ranch
Bedrooms 3
Full Baths 2
Construction Status Resale
HOA Y/N No
Originating Board First Multiple Listing Service
Year Built 2020
Annual Tax Amount $2,869
Tax Year 2023
Lot Size 1.470 Acres
Acres 1.47
Property Description
Welcome to this well-maintained residence nestled in Commerce, GA, within the Oaks at Banks Crossing Subdivision. Boasting 3 bedrooms, 2 bathrooms, and an additional upstairs bonus room currently utilized as an office, this home offers both comfort and functionality.
The master bedroom features a recently renovated ensuite bath, showcasing an oversized jet tub and a tastefully designed tile shower. The front porch and back porch provide delightful spaces for enjoying warm days, and the yard is surrounded by Cypress trees, ensuring complete privacy.
To maintain the lush landscaping, the conscientious owner has installed an irrigation system, preserving the vitality of both the yard and the charming tree-lined perimeter. The kitchen has been enhanced with a stunning new backsplash, complementing the already captivating aesthetics. The soft-closed cabinets and walk-in pantry add convenience and sophistication.
On chilly evenings, gather with your loved ones in the spacious family room, where a beautiful stone fireplace awaits its first use, creating a warm and inviting atmosphere for cozy movie nights. Conveniently located near highways, shopping, and restaurants, this home invites you to tour its inviting spaces and discover if it resonates with your vision of home.
*Professional Phohtos and Virtual Tour will be added soon.
Location
State GA
County Banks
Lake Name None
Rooms
Bedroom Description Master on Main,Split Bedroom Plan
Other Rooms None
Basement None
Main Level Bedrooms 3
Dining Room Separate Dining Room
Interior
Interior Features Crown Molding, Walk-In Closet(s)
Heating Electric
Cooling Ceiling Fan(s), Electric
Flooring Carpet, Vinyl
Fireplaces Number 1
Fireplaces Type Stone
Window Features Aluminum Frames
Appliance Dishwasher, Electric Oven, Electric Range
Laundry Laundry Room, Main Level
Exterior
Exterior Feature None
Garage Driveway, Garage, Garage Faces Front
Garage Spaces 2.0
Fence None
Pool None
Community Features None
Utilities Available Cable Available, Electricity Available, Underground Utilities, Water Available
Waterfront Description None
View Trees/Woods
Roof Type Composition
Street Surface Asphalt
Accessibility None
Handicap Access None
Porch Front Porch, Patio, Rear Porch
Private Pool false
Building
Lot Description Back Yard, Front Yard, Landscaped, Level, Sprinklers In Front, Sprinklers In Rear
Story One and One Half
Foundation Slab
Sewer Septic Tank
Water Public
Architectural Style Craftsman, Ranch
Level or Stories One and One Half
Structure Type Concrete
New Construction No
Construction Status Resale
Schools
Elementary Schools Banks - Other
Middle Schools Banks - Other
High Schools Banks - Other
Others
Senior Community no
Restrictions false
Tax ID B65F011
Special Listing Condition None
Read Less Info
Want to know what your home might be worth? Contact us for a FREE valuation!

Our team is ready to help you sell your home for the highest possible price ASAP

Bought with Heartland Real Estate, LLC

"My job is to find and attract mastery-based agents to the office, protect the culture, and make sure everyone is happy! "
516 Sosebee Farm Unit 1211, Grayson, Georgia, 30052, United States






