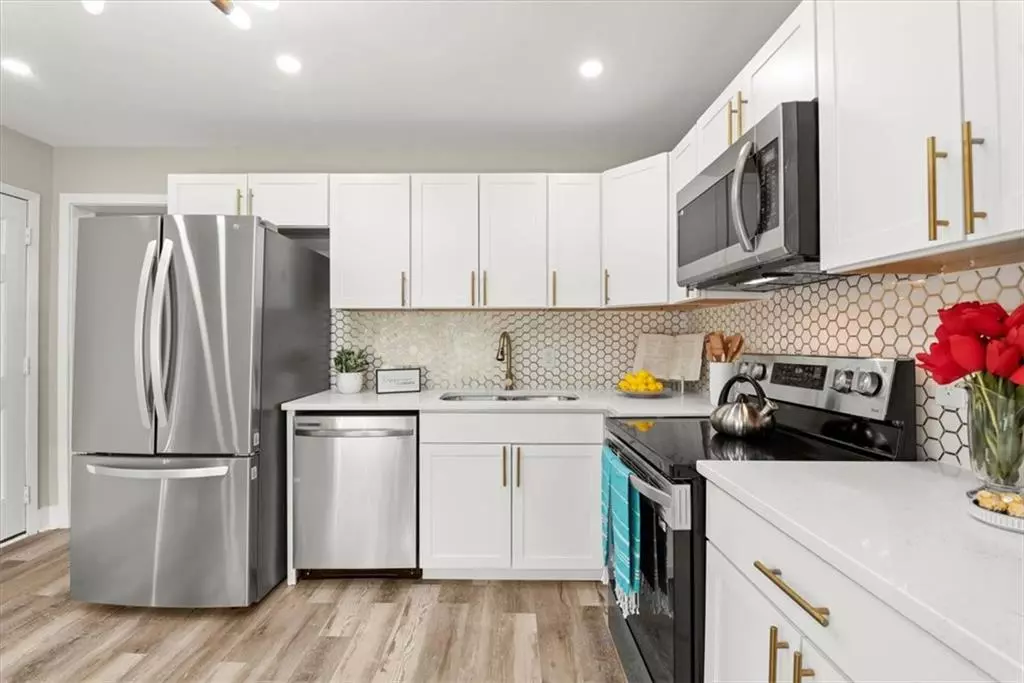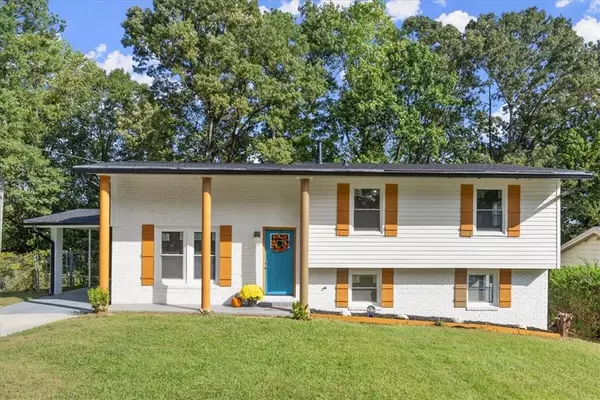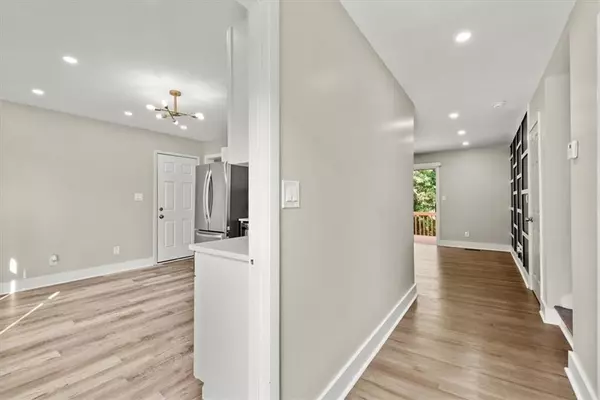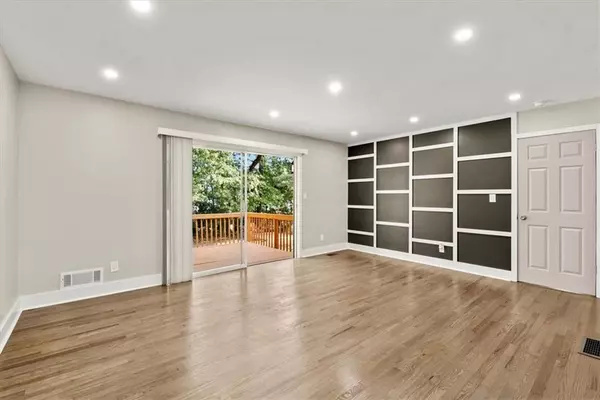$340,000
$330,000
3.0%For more information regarding the value of a property, please contact us for a free consultation.
4 Beds
3 Baths
1,819 SqFt
SOLD DATE : 02/29/2024
Key Details
Sold Price $340,000
Property Type Single Family Home
Sub Type Single Family Residence
Listing Status Sold
Purchase Type For Sale
Square Footage 1,819 sqft
Price per Sqft $186
Subdivision Baker Hills
MLS Listing ID 7284842
Sold Date 02/29/24
Style Traditional
Bedrooms 4
Full Baths 3
Construction Status Updated/Remodeled
HOA Y/N No
Originating Board First Multiple Listing Service
Year Built 1964
Annual Tax Amount $1,177
Tax Year 2022
Lot Size 0.294 Acres
Acres 0.2936
Property Description
INSTANT EQUITY! You’ll love this beautifully executed renovation, and you will appreciate the attention to detail and its tasteful design. Step into the heart of this home and discover a stunning kitchen adorned with pristine white shaker cabinets, sleek quartz countertops, and state-of-the-art stainless-steel appliances. The kitchen exudes sophistication with its white and gold quartz tile backsplash and vintage gold hardware, complemented by a contemporary light fixture that adds an extra layer of style. From the inviting living room, you'll seamlessly transition to a wooden deck overlooking a spacious, fenced-in backyard—a perfect oasis for outdoor activities and gatherings. This harmonious blend of indoor and outdoor spaces creates a haven for relaxation and entertainment. This split-level home features 3 bedrooms and 2 custom- tiled bathrooms on the main level. The basement is a canvas awaiting your personal touch. With three versatile rooms, it can easily adapt to your lifestyle needs—whether you envision them as additional bedrooms, a home office, a media room, or a combination of these. Two of these rooms offer independent outdoor access to the front of the home. A full bathroom and a designated space for a washer and dryer complete this lower level.
This home has been thoughtfully upgraded to enhance your living experience. Enjoy the warmth of hardwood floors, the resilience of LVP flooring, the beauty of custom ceramic tile, and the energy efficiency of new windows, HVAC, and furnace. Fresh interior and exterior paint, along with new doors and a recently replaced roof, ensure that your new home is both beautiful and low-maintenance.
Nestled in the charming Baker Hills neighborhood, you'll enjoy the best of both worlds—peaceful suburban living with easy access to major highways, including I-20 and I-285. This location places you close to a wealth of amenities, from shopping and charter schools to Truist Park, the Beltline, Downtown Atlanta, and Hartsfield Airport.
Don't let this exceptional opportunity pass you by. Schedule your showing today and experience the comfort and convenience this beautiful home has to offer!
Location
State GA
County Fulton
Lake Name None
Rooms
Bedroom Description Master on Main
Other Rooms None
Basement Daylight, Exterior Entry, Finished, Finished Bath, Full
Dining Room Other
Interior
Interior Features High Speed Internet
Heating Natural Gas
Cooling Ceiling Fan(s), Central Air, Electric
Flooring Ceramic Tile, Hardwood, Vinyl
Fireplaces Type None
Window Features Insulated Windows
Appliance Dishwasher, Electric Cooktop, Electric Oven, Electric Water Heater, ENERGY STAR Qualified Appliances, Microwave
Laundry In Basement
Exterior
Exterior Feature Private Rear Entry, Private Yard
Parking Features Carport
Fence Back Yard, Chain Link, Fenced, Privacy
Pool None
Community Features None
Utilities Available Cable Available, Electricity Available, Natural Gas Available, Water Available
Waterfront Description None
View City, Other
Roof Type Shingle
Street Surface Asphalt
Accessibility None
Handicap Access None
Porch Deck, Front Porch
Total Parking Spaces 3
Private Pool false
Building
Lot Description Back Yard, Front Yard, Level, Private
Story One and One Half
Foundation Block
Sewer Public Sewer
Water Public
Architectural Style Traditional
Level or Stories One and One Half
Structure Type Brick 4 Sides
New Construction No
Construction Status Updated/Remodeled
Schools
Elementary Schools Miles
Middle Schools Jean Childs Young
High Schools Benjamin E. Mays
Others
Senior Community no
Restrictions false
Tax ID 14F002400010014
Special Listing Condition None
Read Less Info
Want to know what your home might be worth? Contact us for a FREE valuation!

Our team is ready to help you sell your home for the highest possible price ASAP

Bought with Village Premier Collection Georgia, LLC

"My job is to find and attract mastery-based agents to the office, protect the culture, and make sure everyone is happy! "
516 Sosebee Farm Unit 1211, Grayson, Georgia, 30052, United States






