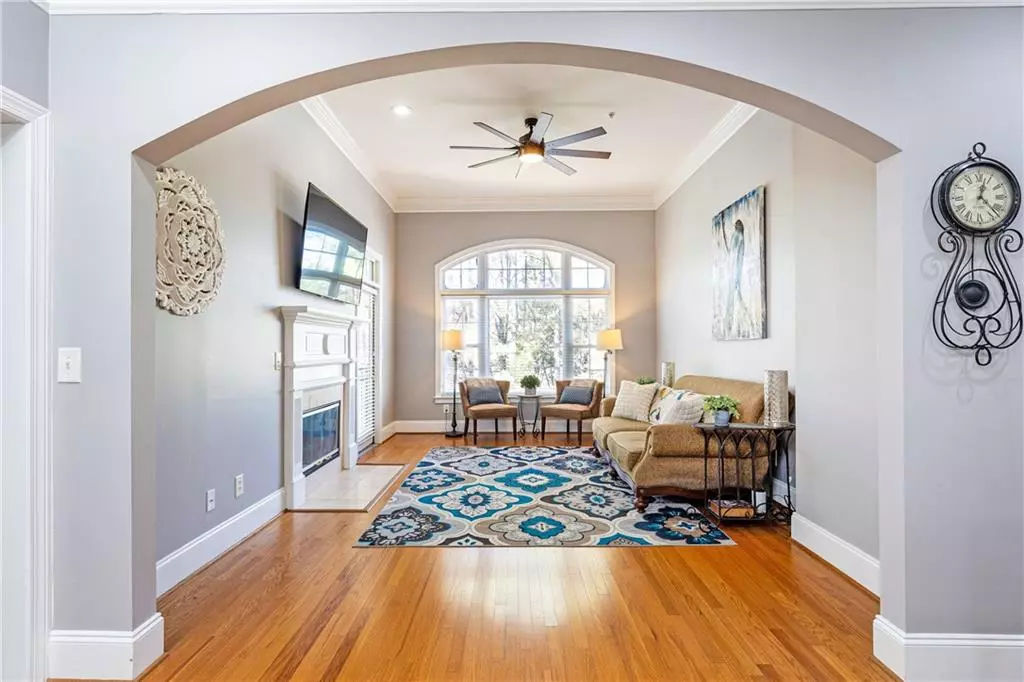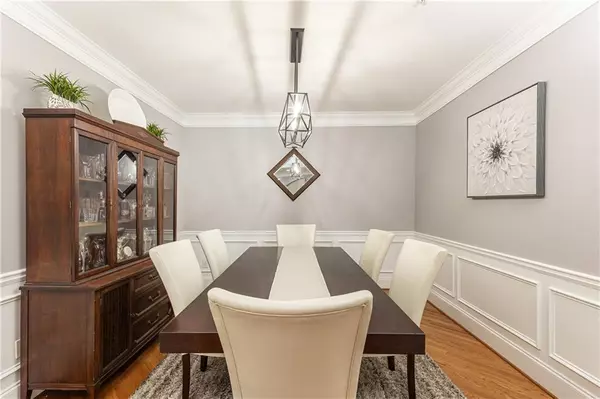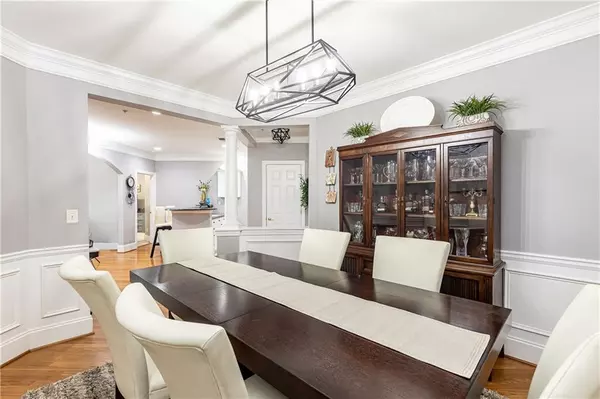$335,000
$350,000
4.3%For more information regarding the value of a property, please contact us for a free consultation.
3 Beds
2 Baths
1,581 SqFt
SOLD DATE : 03/01/2024
Key Details
Sold Price $335,000
Property Type Condo
Sub Type Condominium
Listing Status Sold
Purchase Type For Sale
Square Footage 1,581 sqft
Price per Sqft $211
Subdivision Vinings Vineyard
MLS Listing ID 7335456
Sold Date 03/01/24
Style Other
Bedrooms 3
Full Baths 2
Construction Status Resale
HOA Fees $673
HOA Y/N Yes
Originating Board First Multiple Listing Service
Year Built 2003
Annual Tax Amount $3,115
Tax Year 2022
Lot Size 1,655 Sqft
Acres 0.038
Property Description
Don't miss this top floor 3BR condo in sought-after Vinings Vineyard. This home is move-in ready and features updated lighting throughout, newer SS appliances, has hardwoods throughout the main living areas, and was recently painted. This special unit features soaring 12 ft ceilings in the living area and is flooded with sunlight. The open floor plan w/ separate dining room appeals to both everyday living and entertaining. Primary retreat features a walk-in closet, separate shower and tub, and double vanity with plenty of storage. All bedrooms feature ample closet space. 3rd bedroom w/ French doors leading to patio makes an ideal home office. The unit comes with a deeded parking space and a storage unit conveniently located in the garage. Vinings Vineyard is an amenity-rich, gated community with pool, fitness center, elevator access, covered parking, fire pit area, and more! Conveniently located close to major interstates, Truist Park, The Battery, Vinings Jubilee, grocery stores, restaurants, hiking trails, and more! Cobb taxes!
Location
State GA
County Cobb
Lake Name None
Rooms
Bedroom Description Roommate Floor Plan,Split Bedroom Plan
Other Rooms None
Basement None
Main Level Bedrooms 3
Dining Room Separate Dining Room
Interior
Interior Features Entrance Foyer, High Ceilings 10 ft Main, Vaulted Ceiling(s), Walk-In Closet(s)
Heating Central
Cooling Ceiling Fan(s), Central Air
Flooring Carpet, Hardwood
Fireplaces Number 1
Fireplaces Type Gas Log, Glass Doors, Living Room
Window Features None
Appliance Dishwasher, Disposal, Microwave
Laundry In Kitchen, Laundry Room, Main Level
Exterior
Exterior Feature Balcony
Parking Features Assigned, Covered, See Remarks
Fence None
Pool None
Community Features Barbecue, Fitness Center, Gated, Homeowners Assoc, Near Shopping, Pool, Sidewalks, Street Lights
Utilities Available Cable Available, Electricity Available, Natural Gas Available, Phone Available, Sewer Available, Underground Utilities, Water Available
Waterfront Description None
View Trees/Woods
Roof Type Shingle
Street Surface Asphalt
Accessibility None
Handicap Access None
Porch Covered, Patio
Total Parking Spaces 1
Private Pool false
Building
Lot Description Other
Story One
Foundation None
Sewer Public Sewer
Water Public
Architectural Style Other
Level or Stories One
Structure Type Cement Siding
New Construction No
Construction Status Resale
Schools
Elementary Schools Teasley
Middle Schools Griffin
High Schools Campbell
Others
Senior Community no
Restrictions true
Tax ID 17081700820
Ownership Condominium
Financing no
Special Listing Condition None
Read Less Info
Want to know what your home might be worth? Contact us for a FREE valuation!

Our team is ready to help you sell your home for the highest possible price ASAP

Bought with EXP Realty, LLC.
"My job is to find and attract mastery-based agents to the office, protect the culture, and make sure everyone is happy! "
516 Sosebee Farm Unit 1211, Grayson, Georgia, 30052, United States






