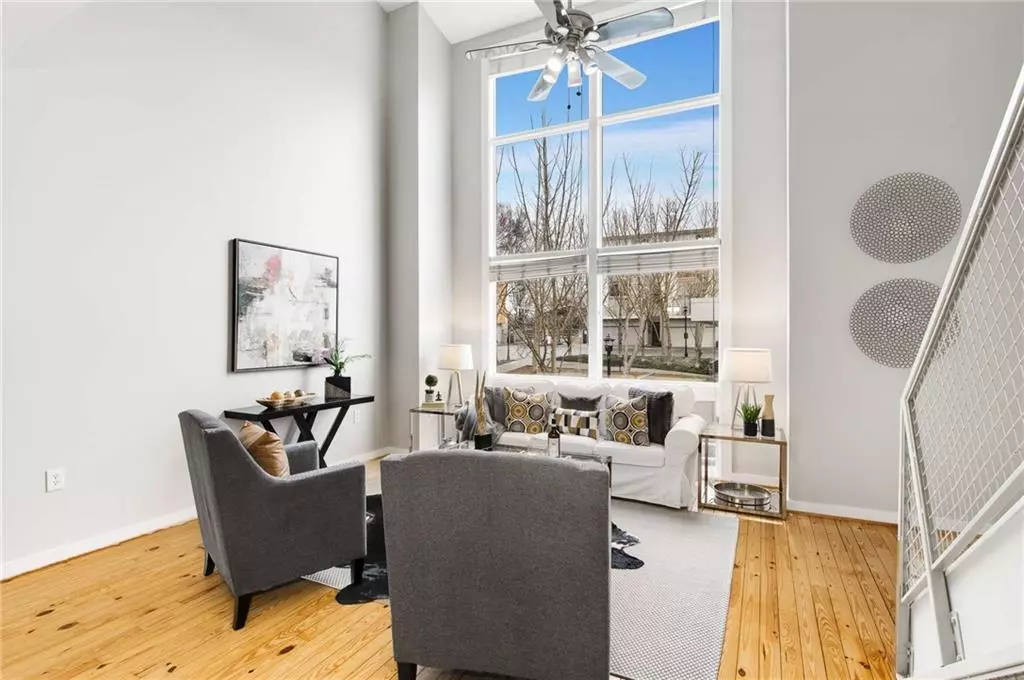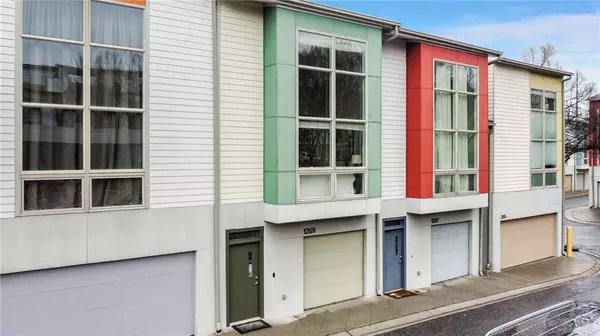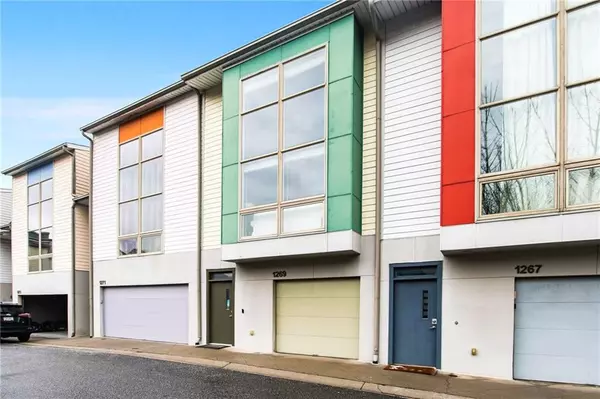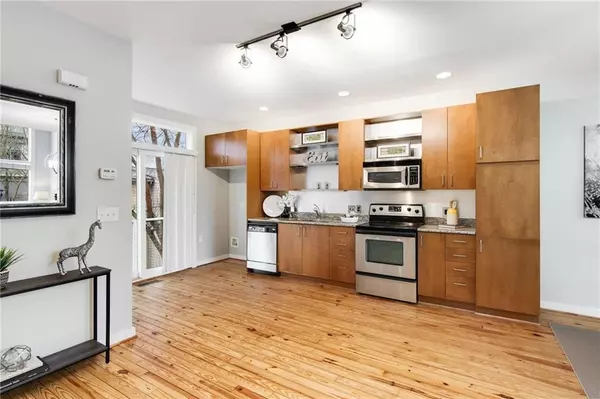$456,000
$459,900
0.8%For more information regarding the value of a property, please contact us for a free consultation.
2 Beds
2.5 Baths
1,529 SqFt
SOLD DATE : 03/01/2024
Key Details
Sold Price $456,000
Property Type Townhouse
Sub Type Townhouse
Listing Status Sold
Purchase Type For Sale
Square Footage 1,529 sqft
Price per Sqft $298
Subdivision M West
MLS Listing ID 7328509
Sold Date 03/01/24
Style Contemporary/Modern
Bedrooms 2
Full Baths 2
Half Baths 1
Construction Status Resale
HOA Fees $337
HOA Y/N Yes
Originating Board First Multiple Listing Service
Year Built 2005
Annual Tax Amount $3,635
Tax Year 2023
Lot Size 958 Sqft
Acres 0.022
Property Description
Enjoy coming home to this 2-bedroom, 2.5-bathroom, 3-story townhome nestled in the vibrant and sought-after West Midtown community of M West!
Step into a freshly painted haven, adorned with refinished hardwoods that flow seamlessly through the main floor. Natural light floods the living, dining, and kitchen area, thanks to the impressive 20ft Pella Windows that create an open and inviting atmosphere.
The kitchen features granite countertops, stainless steel appliances, and a spacious pantry, all adjacent to the living area for seamless entertaining.
On the first level, discover a versatile space with a bedroom accompanied by a full bath – ideal for guests, a home office, or your personal gym. Step outside to the private fenced backyard, offering a serene retreat.
Both bedrooms boast new carpeting, with the oversized primary bedroom showcasing a walk-in closet and a convenient laundry closet within. Indulge in the spa-like primary bath, complete with a soaking tub and a separate shower.
This townhome comes equipped with a brand new hot water heater, ensuring your comfort and convenience. Positioned perfectly within the community, relish in the premium location right across from the green space, next to the pool, gym, and clubroom.
The affordable HOA fee includes access to great amenities such as a gym, pool, recreation room, and an off-leash dog park. Located in a pristine Beltline location on the Upper Westside, you’ll enjoy easy access to Midtown and Downtown. Atlanta favorites like Bacchanalia/Star Provisions, Top Golf, and The Works are within walking distance.
Location
State GA
County Fulton
Lake Name None
Rooms
Bedroom Description Oversized Master,Roommate Floor Plan
Other Rooms None
Basement None
Dining Room Open Concept
Interior
Interior Features Entrance Foyer, High Ceilings 9 ft Lower, High Ceilings 9 ft Upper, High Ceilings 10 ft Main, High Speed Internet, Walk-In Closet(s)
Heating Electric
Cooling Central Air, Electric
Flooring Carpet, Hardwood
Fireplaces Type None
Window Features Window Treatments
Appliance Dishwasher, Disposal, Electric Oven, Electric Range, Electric Water Heater, Microwave, Refrigerator
Laundry Laundry Closet
Exterior
Exterior Feature Courtyard, Private Front Entry, Private Yard
Garage Garage, Garage Door Opener, Garage Faces Front
Garage Spaces 1.0
Fence Back Yard, Privacy, Wood
Pool None
Community Features Business Center, Catering Kitchen, Clubhouse, Dog Park, Fitness Center, Gated, Homeowners Assoc, Near Beltline, Near Shopping, Near Trails/Greenway, Pool, Street Lights
Utilities Available Cable Available, Electricity Available, Phone Available, Sewer Available, Underground Utilities, Water Available
Waterfront Description None
View Park/Greenbelt
Roof Type Composition
Street Surface Paved
Accessibility None
Handicap Access None
Porch None
Total Parking Spaces 1
Private Pool false
Building
Lot Description Back Yard
Story Three Or More
Foundation None
Sewer Public Sewer
Water Public
Architectural Style Contemporary/Modern
Level or Stories Three Or More
Structure Type Cement Siding,HardiPlank Type
New Construction No
Construction Status Resale
Schools
Elementary Schools River Eves
Middle Schools Willis A. Sutton
High Schools North Atlanta
Others
HOA Fee Include Maintenance Grounds,Reserve Fund,Swim,Termite,Trash
Senior Community no
Restrictions true
Tax ID 17 019100070642
Ownership Fee Simple
Financing yes
Special Listing Condition None
Read Less Info
Want to know what your home might be worth? Contact us for a FREE valuation!

Our team is ready to help you sell your home for the highest possible price ASAP

Bought with Compass

"My job is to find and attract mastery-based agents to the office, protect the culture, and make sure everyone is happy! "
516 Sosebee Farm Unit 1211, Grayson, Georgia, 30052, United States






