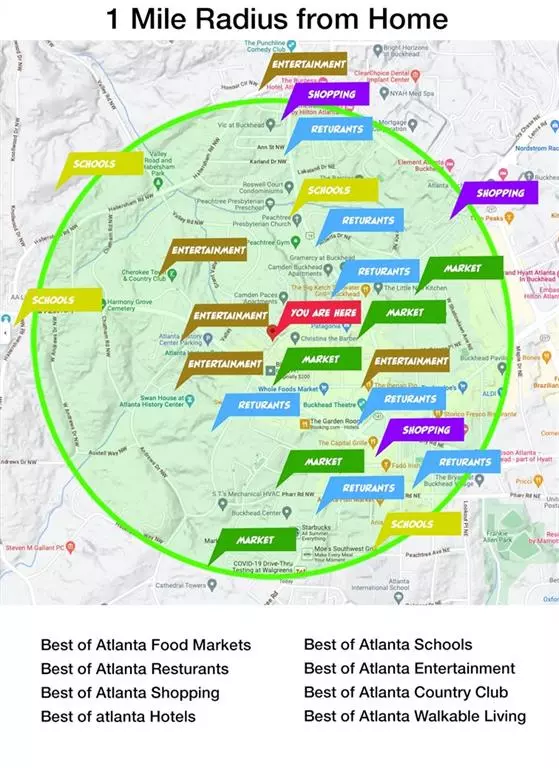$1,387,500
$1,486,825
6.7%For more information regarding the value of a property, please contact us for a free consultation.
3 Beds
4.5 Baths
3,886 SqFt
SOLD DATE : 02/23/2024
Key Details
Sold Price $1,387,500
Property Type Townhouse
Sub Type Townhouse
Listing Status Sold
Purchase Type For Sale
Square Footage 3,886 sqft
Price per Sqft $357
Subdivision St. Andrews
MLS Listing ID 7320260
Sold Date 02/23/24
Style Contemporary/Modern,European
Bedrooms 3
Full Baths 4
Half Baths 1
Construction Status Resale
HOA Fees $500
HOA Y/N Yes
Originating Board First Multiple Listing Service
Year Built 2021
Annual Tax Amount $20,152
Tax Year 2022
Lot Size 1,481 Sqft
Acres 0.034
Property Description
Sophisticatedly Elegant Home in the Heart of Buckhead A Minutes Walk To The Best Our City & Buckhead Has To Offer. This Home Has Been Beautifully Appointed With Custom High End Finishes Throughout. The Timeless Brick Facade & Architecture With Floor To Ceiling Steel Insulated Windows On All Levels. wrought Iron Awning Covered Balcony. No expense Was Spared. Enter The Home From The Beautifully Manicured & Maintained Pedestrian Walkway On East Andrews Dr. Through A Gorgeous Floor To Ceiling Glass & Steel Insulated Door. The Luxurious Main Living of The Home Is Exquisite & Entirely Open With Custom & Designer Selections & Additions Throughout The Home. The Burnt Wood Fireplace Surround, The Wrought Iron Awning Covered Balcony, High Ceilings, Monochromatic, Ceiling To Floor Glass & Steel Windows & Door, One Of Kind Lighting Fixtures & Hardware, Beautiful Black Out Window Treatments & Hardware. Surround Sound Throughout The Entire Home. Stunning Kitchen w/ Huge Waterfall Quartz Counters & Designer Backsplash, Hand-Built Custom European Cabinets, All New Custom Lighting, Fixtures & Hardware. Top Of The Line Stainless Steel Appliances, Designer Selected Stone Counters & Backsplash, European Custom Built Cabinets, Designer Hardware & Fixtures. Breakfast Area Or Keeping Room With Separate Nook For Home Office Or Kitchen Expansion. Check Out The Pictures Or Better Yet, Come See For Yourself. Beautiful Staircase With Flat Steel Railing Or Take The Elevator To The Bedroom Level Of The Home Which Features Include Three Full Bedrooms & 2 Bathrooms & A Full Sized Laundry Room. The Large Master Suite Is Gorgeous & Includes Ample Room For A Sitting Area, Built In Desk or Dressing Area, Ceiling To Floor Windows & Designer Blackout Window Treatments & Custom Lighting Fixtures. Beautifully Marble Master Bath Suite & His & Her Walk In Closets. The Two Guest/ Secondary Bedrooms Are Very Nicely Proportioned W/ Big Closets (One Of The Bedrooms Is En-Suite). The Guest/ Secondary Bath Is Finished Very Nicely Finished With Designer Selected Finishes. The Terrace Level IS Open & Bright With Architectural Design Throughout. Designer Window Treatments, Full Bath. Elevator, Large 2 Car Painted Garage W/ Built-In Electric Car Charger, The HOA Fees Are ONLY $500 Per Month and Well Below Any And All Of Its Competitors & So Worth It!! St. Andrews Is A Well Built, Designed And Well Appointed Gated Community Located In The Heart Of Buckhead. The Owners Loss Is Your Gain. This Home Will Not Last. Call For Appointment Today.
Location
State GA
County Fulton
Lake Name None
Rooms
Bedroom Description In-Law Floorplan,Oversized Master,Sitting Room
Other Rooms None
Basement Daylight, Exterior Entry, Finished, Finished Bath, Full, Walk-Out Access
Dining Room Open Concept, Other
Interior
Interior Features Disappearing Attic Stairs, Double Vanity, Elevator, Entrance Foyer
Heating Central, Forced Air, Natural Gas
Cooling Central Air, Multi Units, Zoned
Flooring Ceramic Tile, Hardwood, Marble, Stone
Fireplaces Number 1
Fireplaces Type Factory Built, Gas Log, Gas Starter, Living Room
Window Features Insulated Windows,Window Treatments
Appliance Dishwasher, Disposal, Double Oven, Electric Oven, Gas Cooktop, Gas Water Heater, Microwave, Range Hood, Refrigerator
Laundry Common Area, In Hall, Laundry Room, Upper Level
Exterior
Exterior Feature Awning(s), Balcony, Courtyard, Lighting, Permeable Paving
Garage Attached, Drive Under Main Level, Garage, Garage Door Opener, Garage Faces Rear, Level Driveway, Electric Vehicle Charging Station(s)
Garage Spaces 2.0
Fence Wrought Iron
Pool None
Community Features Dog Park, Gated, Homeowners Assoc, Near Marta, Near Schools, Near Shopping, Near Trails/Greenway, Park, Public Transportation, Restaurant, Sidewalks, Street Lights
Utilities Available Cable Available, Electricity Available, Natural Gas Available, Phone Available, Sewer Available, Underground Utilities, Water Available
Waterfront Description None
View City
Roof Type Tar/Gravel,Other
Street Surface Asphalt,Paved
Accessibility Central Living Area, Common Area, Accessible Doors, Accessible Elevator Installed, Enhanced Accessible, Accessible Entrance, Accessible Full Bath
Handicap Access Central Living Area, Common Area, Accessible Doors, Accessible Elevator Installed, Enhanced Accessible, Accessible Entrance, Accessible Full Bath
Porch Front Porch
Private Pool false
Building
Lot Description Landscaped, Level, Zero Lot Line
Story Three Or More
Foundation Concrete Perimeter
Sewer Public Sewer
Water Public
Architectural Style Contemporary/Modern, European
Level or Stories Three Or More
Structure Type Brick 4 Sides,Stone,Other
New Construction No
Construction Status Resale
Schools
Elementary Schools Jackson - Atlanta
Middle Schools Willis A. Sutton
High Schools North Atlanta
Others
HOA Fee Include Maintenance Structure,Maintenance Grounds,Reserve Fund,Security,Termite
Senior Community no
Restrictions false
Tax ID 17 0099 LL4041
Ownership Fee Simple
Acceptable Financing 1031 Exchange, Cash, Conventional
Listing Terms 1031 Exchange, Cash, Conventional
Financing no
Special Listing Condition None
Read Less Info
Want to know what your home might be worth? Contact us for a FREE valuation!

Our team is ready to help you sell your home for the highest possible price ASAP

Bought with HomeSmart

"My job is to find and attract mastery-based agents to the office, protect the culture, and make sure everyone is happy! "
516 Sosebee Farm Unit 1211, Grayson, Georgia, 30052, United States






