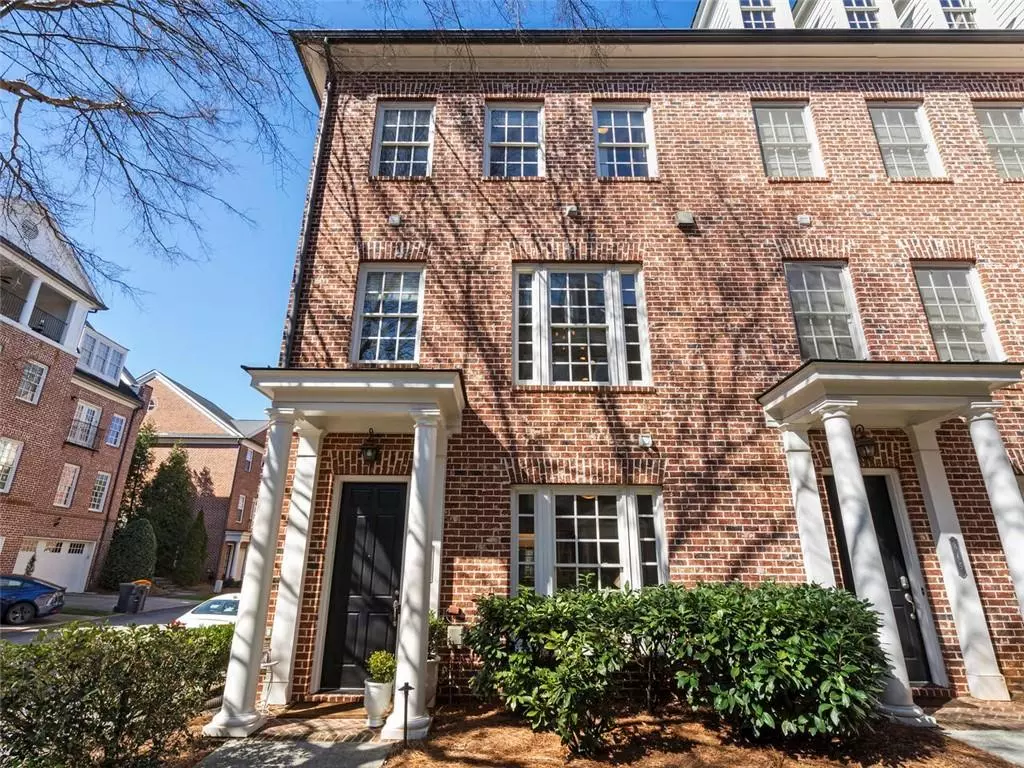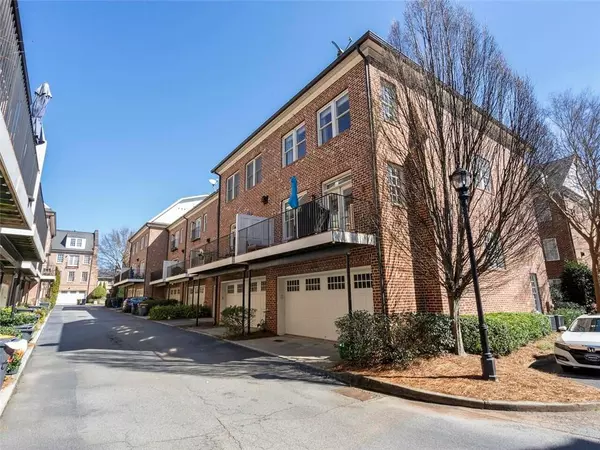$799,000
$749,000
6.7%For more information regarding the value of a property, please contact us for a free consultation.
3 Beds
3.5 Baths
2,363 SqFt
SOLD DATE : 03/11/2024
Key Details
Sold Price $799,000
Property Type Townhouse
Sub Type Townhouse
Listing Status Sold
Purchase Type For Sale
Square Footage 2,363 sqft
Price per Sqft $338
Subdivision Lullwater Park
MLS Listing ID 7337601
Sold Date 03/11/24
Style Townhouse,Traditional
Bedrooms 3
Full Baths 3
Half Baths 1
Construction Status Resale
HOA Fees $390
HOA Y/N Yes
Originating Board First Multiple Listing Service
Year Built 2007
Annual Tax Amount $6,656
Tax Year 2023
Lot Size 871 Sqft
Acres 0.02
Property Description
Welcome to your dream townhome in the heart of Virginia Highland, nestled in the highly sought-after Lullwater Park gated enclave development. Located just a short distance away from the Path to the Beltline, and close to Virginia Highland, Poncey Highland, and Druid Hills, this home truly offers the best of city living. This end unit gem presents the ultimate in luxury living and convenience. Step inside to be greeted by stunning Brazilian hardwoods and soaring ceilings that create a bright, spacious, and inviting atmosphere. The open floor plan is perfect for entertaining or relaxing in style. The living room boasts a cozy fireplace and French doors that open to a charming back porch with a grilling area, ideal for al fresco dining. The kitchen is a chef's paradise, featuring top-of-the-line Viking appliances, a large pantry, and ample counter space. The terrace level also includes a versatile bedroom with a full bath, perfect for guests or a home office. Upstairs, you'll find two additional bedrooms, including the oversized primary suite with a spa-like bath featuring a double vanity and multiple closets, including a walk-in closet. The views from the bedrooms and living spaces overlook lush greenery and mature trees, creating a tranquil oasis in the city. This townhome offers plenty of storage space and a large 2-car garage with an electric car charger. Don't miss out on this incredible opportunity to live in one of Atlanta's most desirable neighborhoods! Welcome home.
Location
State GA
County Dekalb
Lake Name None
Rooms
Bedroom Description Oversized Master
Other Rooms None
Basement None
Dining Room Separate Dining Room
Interior
Interior Features Double Vanity, Entrance Foyer, High Ceilings 10 ft Lower, High Ceilings 10 ft Main, High Ceilings 10 ft Upper, Walk-In Closet(s)
Heating Central, Forced Air, Natural Gas, Zoned
Cooling Ceiling Fan(s), Central Air, Zoned
Flooring Hardwood
Fireplaces Number 1
Fireplaces Type Factory Built, Family Room, Gas Log, Gas Starter
Window Features Insulated Windows
Appliance Dishwasher, Disposal, Gas Range, Gas Water Heater, Refrigerator, Washer
Laundry Laundry Closet, Upper Level
Exterior
Exterior Feature Private Front Entry
Parking Features Garage, Garage Faces Rear
Garage Spaces 2.0
Fence Fenced, Wrought Iron
Pool None
Community Features Homeowners Assoc, Near Beltline, Near Marta, Near Schools, Near Shopping, Near Trails/Greenway, Public Transportation, Restaurant, Sidewalks, Street Lights
Utilities Available Cable Available, Electricity Available, Natural Gas Available, Phone Available, Sewer Available, Water Available
Waterfront Description None
View City
Roof Type Composition
Street Surface Paved
Accessibility None
Handicap Access None
Porch Deck
Private Pool false
Building
Lot Description Landscaped
Story Three Or More
Foundation None
Sewer Public Sewer
Water Public
Architectural Style Townhouse, Traditional
Level or Stories Three Or More
Structure Type Brick 3 Sides
New Construction No
Construction Status Resale
Schools
Elementary Schools Springdale Park
Middle Schools David T Howard
High Schools Midtown
Others
Senior Community no
Restrictions true
Tax ID 15 241 01 164
Ownership Fee Simple
Financing no
Special Listing Condition None
Read Less Info
Want to know what your home might be worth? Contact us for a FREE valuation!

Our team is ready to help you sell your home for the highest possible price ASAP

Bought with Ansley Real Estate | Christie's International Real Estate

"My job is to find and attract mastery-based agents to the office, protect the culture, and make sure everyone is happy! "
516 Sosebee Farm Unit 1211, Grayson, Georgia, 30052, United States






