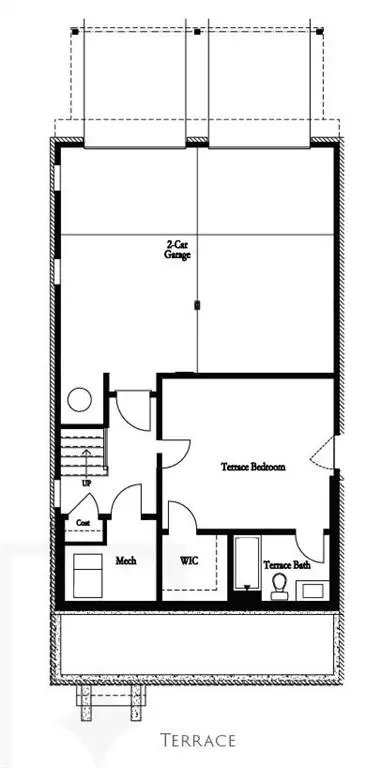$659,000
$665,950
1.0%For more information regarding the value of a property, please contact us for a free consultation.
4 Beds
3.5 Baths
2,676 SqFt
SOLD DATE : 02/28/2024
Key Details
Sold Price $659,000
Property Type Single Family Home
Sub Type Single Family Residence
Listing Status Sold
Purchase Type For Sale
Square Footage 2,676 sqft
Price per Sqft $246
Subdivision Evanshire
MLS Listing ID 7222691
Sold Date 02/28/24
Style Traditional,Other
Bedrooms 4
Full Baths 3
Half Baths 1
Construction Status New Construction
HOA Fees $175
HOA Y/N Yes
Originating Board First Multiple Listing Service
Year Built 2023
Tax Year 2023
Lot Size 5,096 Sqft
Acres 0.117
Property Description
New Year, New Home, New You! Elevate your life in 2024 with a new home by The Providence Group and $5,000 towards closing cost with one of our Preferred Lenders. Prime location, just one mile from downtown Duluth. 10' ceiling on the main level with 8'-foot interior doors. This height makes the eye go for miles. Beautiful foyer when you open the front door. This home design is a true definition of open concept living. If you love to cook or entertain, this is the home for you. You would not miss any of the fun or excitement from the kitchen to the massive rear deck. The kitchen will have stacked cabinets to the ceiling, giving your kitchen the most glamorous feel. Perfect office nook right off the family room. The owner's bedroom is so spacious and has a giant walk-in closet. A luxurious owners bath awaits with a tile shower and 2 vanities that are separated by a soaking tub. 2 Additional bedrooms upstairs with one full bath and laundry. The terrace level has endless possibilities with a great big bedroom with full bath which could easily be used as a media room, game room or fitness room. Also, a door to lead out to your side courtyard. This home has it all, 3 outdoor spaces and the best interior layout. The community pool and cabana are underway now. Low monthly HOA will maintain all lawns. This home is completed. Photos are not of actual home but of similar plan. GPS Address 2978 Duluth HWY Duluth GA 30096. [The Greenville]
Location
State GA
County Gwinnett
Lake Name None
Rooms
Bedroom Description Other
Other Rooms None
Basement Finished, Full
Dining Room Open Concept, Separate Dining Room
Interior
Interior Features Crown Molding, Disappearing Attic Stairs, Double Vanity, High Ceilings 10 ft Main, Other
Heating Natural Gas
Cooling Central Air
Flooring Carpet, Ceramic Tile, Hardwood
Fireplaces Type None
Window Features Double Pane Windows,Insulated Windows
Appliance Dishwasher, Gas Cooktop
Laundry Main Level
Exterior
Exterior Feature Balcony, Private Rear Entry, Rain Gutters
Parking Features Garage
Garage Spaces 2.0
Fence Fenced
Pool None
Community Features Clubhouse, Pool, Street Lights, Other
Utilities Available Cable Available, Electricity Available, Natural Gas Available, Sewer Available, Underground Utilities, Water Available
Waterfront Description None
View Other
Roof Type Composition,Shingle
Street Surface Asphalt
Accessibility None
Handicap Access None
Porch Patio
Private Pool false
Building
Lot Description Level, Zero Lot Line, Other
Story Three Or More
Foundation Slab
Sewer Public Sewer
Water Public
Architectural Style Traditional, Other
Level or Stories Three Or More
Structure Type Brick Front,Fiber Cement,HardiPlank Type
New Construction No
Construction Status New Construction
Schools
Elementary Schools Harris
Middle Schools Duluth
High Schools Duluth
Others
Senior Community no
Restrictions true
Tax ID R6263 360
Special Listing Condition None
Read Less Info
Want to know what your home might be worth? Contact us for a FREE valuation!

Our team is ready to help you sell your home for the highest possible price ASAP

Bought with Atlanta Realty Global, LLC.

"My job is to find and attract mastery-based agents to the office, protect the culture, and make sure everyone is happy! "
516 Sosebee Farm Unit 1211, Grayson, Georgia, 30052, United States






