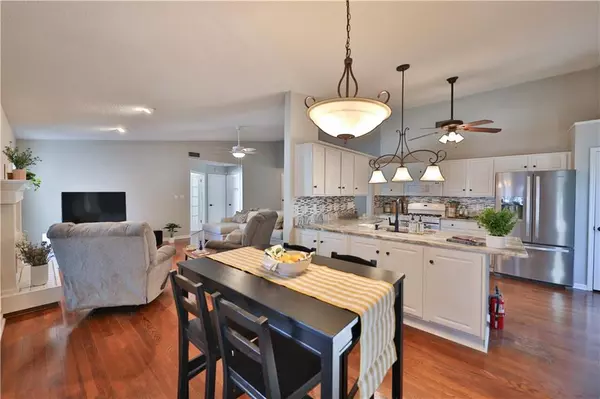$560,000
$500,000
12.0%For more information regarding the value of a property, please contact us for a free consultation.
3 Beds
2 Baths
1,629 SqFt
SOLD DATE : 03/13/2024
Key Details
Sold Price $560,000
Property Type Single Family Home
Sub Type Single Family Residence
Listing Status Sold
Purchase Type For Sale
Square Footage 1,629 sqft
Price per Sqft $343
Subdivision Roswell Mill
MLS Listing ID 7336083
Sold Date 03/13/24
Style Ranch
Bedrooms 3
Full Baths 2
Construction Status Resale
HOA Y/N No
Originating Board First Multiple Listing Service
Year Built 1985
Annual Tax Amount $5,544
Tax Year 2023
Lot Size 0.252 Acres
Acres 0.2522
Property Description
RANCH with a HEATED POOL!!! Chattahoochee HS!! Welcome to Johns Creek!! Where else can you find a home like this in this price range!? This 3 bedroom, 2 bath Ranch is your very own oasis! New HVAC, Thermapane windows, hardwood floors throughout, granite countertops and great cabinet space in the kitchen. The pool + hot tub has been meticulously maintained- Brand new variable speed pump, heater, and wifi / app-operated control panel! Wonderful four season sunroom off the kitchen that has new tile and step less access to the back patio! The owners suite also has direct patio access through sliding doors. Amazing backyard with professional landscaping / hardscaping that creates a warm and inviting feeling in the evenings. The patio is the perfect for parties or hosting dinners with friends! Only 10 minutes away from Avalon, Less than 5 minutes to Chick-fil-A.
Location
State GA
County Fulton
Lake Name None
Rooms
Bedroom Description Master on Main,Oversized Master
Other Rooms None
Basement None
Main Level Bedrooms 3
Dining Room Open Concept
Interior
Interior Features Cathedral Ceiling(s), Double Vanity, Entrance Foyer, High Ceilings 9 ft Main
Heating Central
Cooling Ceiling Fan(s), Central Air
Flooring Ceramic Tile, Hardwood
Fireplaces Number 1
Fireplaces Type Gas Log
Window Features Double Pane Windows,Insulated Windows
Appliance Dishwasher, Disposal, Gas Cooktop, Gas Range, Gas Water Heater, Microwave, Range Hood, Refrigerator
Laundry Main Level
Exterior
Exterior Feature Garden, Gas Grill, Private Yard, Rain Gutters
Garage Driveway, Garage, Garage Faces Front
Garage Spaces 2.0
Fence Back Yard
Pool Gunite, Heated, In Ground, Private
Community Features None
Utilities Available Cable Available, Electricity Available, Natural Gas Available, Phone Available, Sewer Available, Underground Utilities, Water Available
Waterfront Description None
View Rural
Roof Type Shingle
Street Surface Concrete
Accessibility Central Living Area, Common Area
Handicap Access Central Living Area, Common Area
Porch Glass Enclosed, Patio
Private Pool true
Building
Lot Description Back Yard, Private
Story One
Foundation Slab
Sewer Public Sewer
Water Public
Architectural Style Ranch
Level or Stories One
Structure Type Vinyl Siding
New Construction No
Construction Status Resale
Schools
Elementary Schools Ocee
Middle Schools Taylor Road
High Schools Chattahoochee
Others
Senior Community no
Restrictions false
Tax ID 11 046201650074
Special Listing Condition None
Read Less Info
Want to know what your home might be worth? Contact us for a FREE valuation!

Our team is ready to help you sell your home for the highest possible price ASAP

Bought with Keller Williams Realty Chattahoochee North, LLC

"My job is to find and attract mastery-based agents to the office, protect the culture, and make sure everyone is happy! "
516 Sosebee Farm Unit 1211, Grayson, Georgia, 30052, United States






